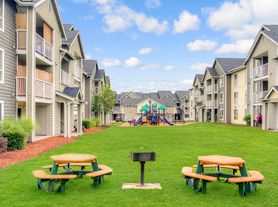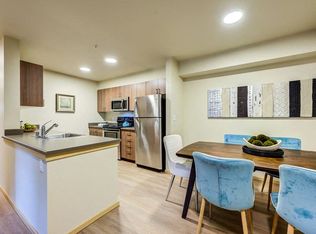Enjoy convenient one-level living in this beautifully updated 3-bedroom, 2-bath rambler on a desirable corner lot in Auburn's Lea Hill. This move-in-ready home features a bright, open-concept layout with vaulted ceilings, stylish LVP flooring, and a modern kitchen with granite countertops. Stay comfortable year-round with a brand-new heat pump providing efficient A/C and heating. The private, fully fenced backyard is an entertainer's dream with a large deck and patio. Plus, you'll have ample room for all your needs with an oversized 2-car garage and a large storage shed. Located in the Auburn School District, this home is just a short walk to Hazelwood Elementary and Rainier Middle School and a quick drive to Auburn Mountainview High School, all while being minutes from Hwys 18 & 167, shopping, and parks.
Renter responsible for utilities. No smoking, no pets.
House for rent
Accepts Zillow applications
$3,200/mo
30633 115th Ct SE, Auburn, WA 98092
3beds
1,090sqft
Price may not include required fees and charges.
Single family residence
Available now
No pets
Central air
In unit laundry
Attached garage parking
Forced air, heat pump
What's special
Stylish lvp flooringBrand-new heat pumpPrivate fully fenced backyardLarge deck and patioCorner lotVaulted ceilingsOpen-concept layout
- 34 days |
- -- |
- -- |
Zillow last checked: 9 hours ago
Listing updated: December 01, 2025 at 05:15pm
Travel times
Facts & features
Interior
Bedrooms & bathrooms
- Bedrooms: 3
- Bathrooms: 2
- Full bathrooms: 2
Heating
- Forced Air, Heat Pump
Cooling
- Central Air
Appliances
- Included: Dishwasher, Dryer, Freezer, Microwave, Oven, Refrigerator, Washer
- Laundry: In Unit
Features
- Flooring: Hardwood
Interior area
- Total interior livable area: 1,090 sqft
Property
Parking
- Parking features: Attached
- Has attached garage: Yes
- Details: Contact manager
Features
- Patio & porch: Deck, Patio
- Exterior features: Heating system: Forced Air
Details
- Parcel number: 5714000270
Construction
Type & style
- Home type: SingleFamily
- Property subtype: Single Family Residence
Community & HOA
Location
- Region: Auburn
Financial & listing details
- Lease term: 1 Year
Price history
| Date | Event | Price |
|---|---|---|
| 12/2/2025 | Price change | $3,200+10.3%$3/sqft |
Source: Zillow Rentals | ||
| 11/17/2025 | Listed for rent | $2,900$3/sqft |
Source: Zillow Rentals | ||
| 5/30/2025 | Sold | $565,000+2.7%$518/sqft |
Source: | ||
| 5/7/2025 | Pending sale | $550,000$505/sqft |
Source: | ||
| 5/1/2025 | Listed for sale | $550,000+64.2%$505/sqft |
Source: | ||

