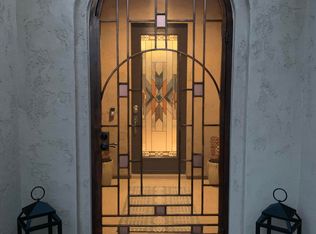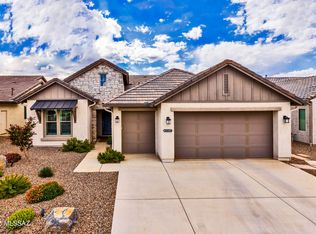Sold for $632,475 on 02/24/25
$632,475
30638 S Chestnut Way, Oracle, AZ 85623
2beds
2,136sqft
Single Family Residence
Built in 2021
7,405.2 Square Feet Lot
$613,900 Zestimate®
$296/sqft
$-- Estimated rent
Home value
$613,900
$559,000 - $669,000
Not available
Zestimate® history
Loading...
Owner options
Explore your selling options
What's special
A highly upgraded and expanded 2137 Sq. Ft. Alora Model Exterior Design A home that has been meticulously maintained and still being improved home. The structural changes and expansions include Optional Golf Cart Garage, Optional 2 ft. extension of Bedroom 2; Optional 2 ft. Extension to Dining Area; Optional Extension of Master Bathroom, Den, and Garage; and Optional Extension of Master Bedroom. The home includes 2-Bedroom Suites, 2 Baths; Powder Room; Great Room; Dining Area; Spacious Den; Grand Kitchen Islan; Walk-In Pantry; Spacious Walk-In Closet in Master Suite; Master Bathroom 42'' X 60'' Shower and built-In Seat; Large Laundry Room; 393 Sq. Ft. Covered Outdoor Living Space; 2-car Garage + Golf Cart & Extra Storage Area, 9',10' and 11' Ceiling Heights throughout the Home. The owner has two on-going upgrades to be completed prior to close of escrow, those being a Custom-made Barn Door for Master Bathroom and Two Rain Glass Paned French Doors for the Den/Office. Both the front and back yards were incredibly landscaped.
Zillow last checked: 8 hours ago
Listing updated: February 25, 2025 at 05:43am
Listed by:
Douglas J Sedam 520-829-5219,
SBRanchRealty
Bought with:
Kevin Vincent Kelly
HomeSmart Advantage Group
Source: MLS of Southern Arizona,MLS#: 22430174
Facts & features
Interior
Bedrooms & bathrooms
- Bedrooms: 2
- Bathrooms: 3
- Full bathrooms: 2
- 1/2 bathrooms: 1
Primary bathroom
- Features: Double Vanity, Exhaust Fan, Shower Only
Dining room
- Features: Dining Area
Kitchen
- Description: Pantry: Walk-In
Heating
- Forced Air, Natural Gas
Cooling
- Ceiling Fans, Central Air, Zoned
Appliances
- Included: Dishwasher, Disposal, Exhaust Fan, Gas Range, Microwave, Refrigerator, Dryer, Washer, Water Heater: Natural Gas
- Laundry: Laundry Room
Features
- Entrance Foyer, High Ceilings, Storage, Walk-In Closet(s), High Speed Internet, Great Room, Den
- Flooring: Ceramic Tile
- Windows: Window Covering: Some
- Has basement: No
- Has fireplace: No
- Fireplace features: None
Interior area
- Total structure area: 2,136
- Total interior livable area: 2,136 sqft
Property
Parking
- Total spaces: 2
- Parking features: No RV Parking, Attached, Golf Cart Garage, Concrete
- Attached garage spaces: 2
- Has uncovered spaces: Yes
- Details: RV Parking: None
Accessibility
- Accessibility features: None
Features
- Levels: One
- Stories: 1
- Patio & porch: Covered, Patio
- Exterior features: Fountain
- Pool features: None
- Spa features: None
- Fencing: Wrought Iron
- Has view: Yes
- View description: Neighborhood
Lot
- Size: 7,405 sqft
- Dimensions: 75 x 95
- Features: Borders Common Area, Landscape - Front: Decorative Gravel, Desert Plantings, Low Care, Shrubs, Landscape - Rear: Decorative Gravel, Desert Plantings, Low Care, Shrubs, Sprinkler/Drip
Details
- Parcel number: 30515673
- Zoning: CR3
- Special conditions: Standard
Construction
Type & style
- Home type: SingleFamily
- Architectural style: Modern
- Property subtype: Single Family Residence
Materials
- Frame - Stucco
- Roof: Membrane
Condition
- Existing
- New construction: No
- Year built: 2021
Details
- Warranty included: Yes
Utilities & green energy
- Electric: Trico
- Gas: Natural
- Water: Water Company
- Utilities for property: Sewer Connected
Community & neighborhood
Security
- Security features: Carbon Monoxide Detector(s), Smoke Detector(s)
Community
- Community features: Fitness Center, Golf, Lake, Pickleball, Putting Green, Rec Center, Spa, Tennis Court(s), Walking Trail
Senior living
- Senior community: Yes
Location
- Region: Oracle
- Subdivision: Saddlebrooke Ranch
HOA & financial
HOA
- Has HOA: Yes
- HOA fee: $265 monthly
- Amenities included: Maintenance, Pickleball, Pool, Spa/Hot Tub, Tennis Court(s)
- Services included: Maintenance Grounds, Gated Community
- Association name: SBR HOA
- Association phone: 520-818-6010
Other
Other facts
- Listing terms: Cash,Conventional
- Ownership: Fee (Simple)
- Ownership type: Sole Proprietor
- Road surface type: Paved
Price history
| Date | Event | Price |
|---|---|---|
| 2/24/2025 | Sold | $632,475-1.2%$296/sqft |
Source: | ||
| 2/24/2025 | Pending sale | $639,950$300/sqft |
Source: | ||
| 1/24/2025 | Contingent | $639,950$300/sqft |
Source: | ||
| 1/6/2025 | Price change | $639,950-3%$300/sqft |
Source: | ||
| 12/19/2024 | Listed for sale | $659,950+32.1%$309/sqft |
Source: | ||
Public tax history
| Year | Property taxes | Tax assessment |
|---|---|---|
| 2026 | $3,153 +4% | $49,833 -1.5% |
| 2025 | $3,032 -4.4% | $50,576 -0.2% |
| 2024 | $3,171 +503.6% | $50,679 +28.4% |
Find assessor info on the county website
Neighborhood: 85623
Nearby schools
GreatSchools rating
- 5/10Mountain Vista SchoolGrades: PK-8Distance: 6.1 mi
Get a cash offer in 3 minutes
Find out how much your home could sell for in as little as 3 minutes with a no-obligation cash offer.
Estimated market value
$613,900
Get a cash offer in 3 minutes
Find out how much your home could sell for in as little as 3 minutes with a no-obligation cash offer.
Estimated market value
$613,900

