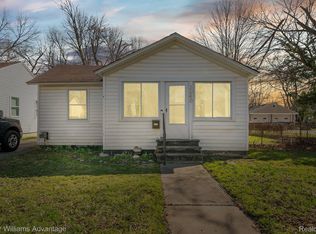Sold for $249,500
$249,500
3064 Inman St, Ferndale, MI 48220
2beds
1,320sqft
Single Family Residence
Built in 1920
5,662.8 Square Feet Lot
$253,300 Zestimate®
$189/sqft
$1,990 Estimated rent
Home value
$253,300
$241,000 - $266,000
$1,990/mo
Zestimate® history
Loading...
Owner options
Explore your selling options
What's special
Your Search Is Over!!! Welcome To 3064 Inman St.!!
STUNNING Best Describes This Totally Updated & Move In Condition Ferndale Ranch!! Let's Begin With The Covered Front Porch That's Adorned With Beautiful Ceramic Tile & As You Enter Through The Leaded Front Entryway, You Will Be Amazed At The Natural Sunlight, Gorgeous Hardwood Floors & Raised Ceilings That Envelope The Living Room & Dining Room! French Door Guides You To Your Private Sun Room To Relax & Enjoy Some Quiet Time! Spacious Bedrooms Feature Harwood Floors & Oversized Closet Organization & Storage. The Primary & Full Secondary Bathrooms Offer Massive Ceramic Showers, Updated Cabinetry & Gorgeous Ceramic Tiling! Did I Mention The Absolute Gorgeous Custom Kitchen That Presents Velvety Granite Counters, Luxurious Tile Backsplash & SS Appliances (Included). As You Approach The Tiled Landing To The Lower Level, You Have Effortless Access To The Oversized Fenced In Backyard That Is Enhanced With A Cozy & Relaxing Hot Tub 2019 (Included), Block Patio & A Sizable Shed For Additional Storage. Washer & Dryer Are Also Included. Newer Windows. New Sump Pump (2024) With Mechanical Back Up.
THIS HOME TRULY HAS CLASSIC CHARACTER WITH ALL THE MODERN COMFORTS!!!
Zillow last checked: 8 hours ago
Listing updated: September 15, 2025 at 05:44am
Listed by:
Michele Patycola 248-813-4900,
Real Estate One-Troy
Bought with:
Jo Cook, 6501443309
Golden Key Realty Group LLC
Source: Realcomp II,MLS#: 20251025442
Facts & features
Interior
Bedrooms & bathrooms
- Bedrooms: 2
- Bathrooms: 2
- Full bathrooms: 2
Primary bedroom
- Level: Entry
- Area: 120
- Dimensions: 12 X 10
Bedroom
- Level: Entry
- Area: 88
- Dimensions: 11 X 8
Other
- Level: Entry
- Area: 70
- Dimensions: 10 X 7
Other
- Level: Basement
- Area: 36
- Dimensions: 6 X 6
Dining room
- Level: Entry
- Area: 88
- Dimensions: 11 X 8
Kitchen
- Level: Entry
- Area: 88
- Dimensions: 11 X 8
Living room
- Level: Entry
- Area: 88
- Dimensions: 11 X 8
Heating
- Forced Air, Natural Gas
Cooling
- Central Air
Appliances
- Included: Dishwasher, Disposal, Dryer, Free Standing Gas Oven, Free Standing Refrigerator, Microwave, Stainless Steel Appliances, Washer
Features
- Spa Hottub
- Basement: Full,Partially Finished
- Has fireplace: Yes
- Fireplace features: Basement
Interior area
- Total interior livable area: 1,320 sqft
- Finished area above ground: 880
- Finished area below ground: 440
Property
Parking
- Parking features: No Garage
Features
- Levels: One
- Stories: 1
- Entry location: GroundLevel
- Patio & porch: Covered, Enclosed, Patio
- Pool features: None
- Fencing: Back Yard,Fenced
Lot
- Size: 5,662 sqft
- Dimensions: 39.56 x 140
Details
- Additional structures: Sheds
- Parcel number: 2527256001
- Special conditions: Short Sale No,Standard
Construction
Type & style
- Home type: SingleFamily
- Architectural style: Ranch
- Property subtype: Single Family Residence
Materials
- Aluminum Siding
- Foundation: Basement, Block, Sump Pump
- Roof: Asphalt
Condition
- New construction: No
- Year built: 1920
- Major remodel year: 2018
Utilities & green energy
- Sewer: Public Sewer
- Water: Public
- Utilities for property: Cable Available
Community & neighborhood
Location
- Region: Ferndale
- Subdivision: WOODWARD HEIGHTS ROYAL OAK ADD
Other
Other facts
- Listing agreement: Exclusive Right To Sell
- Listing terms: Cash,Conventional
Price history
| Date | Event | Price |
|---|---|---|
| 9/12/2025 | Sold | $249,500$189/sqft |
Source: | ||
| 8/22/2025 | Pending sale | $249,500$189/sqft |
Source: | ||
| 8/13/2025 | Listed for sale | $249,500+33.4%$189/sqft |
Source: | ||
| 10/15/2018 | Sold | $187,000+87%$142/sqft |
Source: Public Record Report a problem | ||
| 3/8/2018 | Sold | $100,000+16.4%$76/sqft |
Source: Public Record Report a problem | ||
Public tax history
| Year | Property taxes | Tax assessment |
|---|---|---|
| 2024 | $3,562 +2.9% | $93,020 +9.4% |
| 2023 | $3,460 -0.6% | $85,030 +9.8% |
| 2022 | $3,481 +2.1% | $77,460 +4.7% |
Find assessor info on the county website
Neighborhood: 48220
Nearby schools
GreatSchools rating
- NAFerndale Lower Elementary CampusGrades: K-3Distance: 1 mi
- 5/10Ferndale Middle SchoolGrades: 6-8Distance: 1.7 mi
- 6/10Ferndale High SchoolGrades: 9-12Distance: 1.7 mi
Get a cash offer in 3 minutes
Find out how much your home could sell for in as little as 3 minutes with a no-obligation cash offer.
Estimated market value$253,300
Get a cash offer in 3 minutes
Find out how much your home could sell for in as little as 3 minutes with a no-obligation cash offer.
Estimated market value
$253,300
