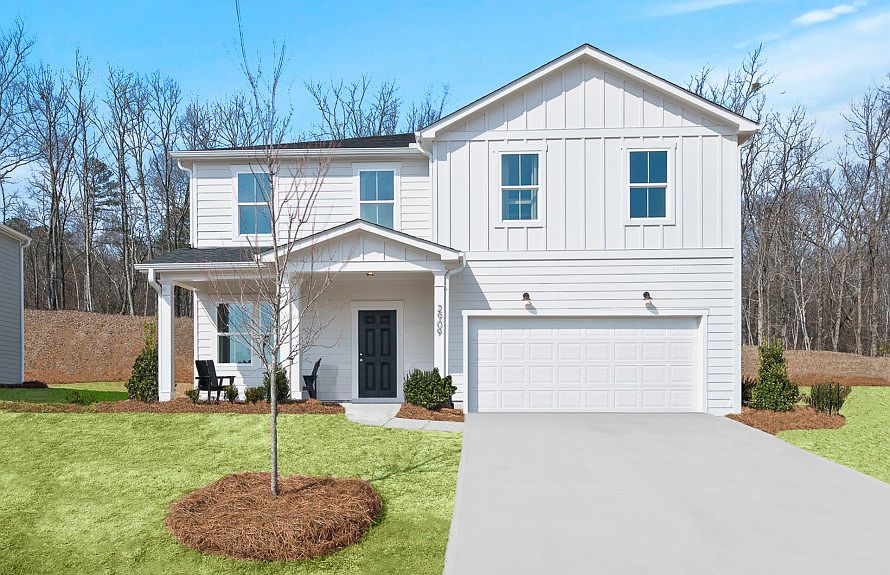The popular Raven floor plan is back! This wonderful layout includes a guest suite tucked away on the main level while maintaining an open concept kitchen and living area that seamlessly flow together for entertaining. Make good use of your kitchen island complete with granite countertops! Upstairs, an inviting loft area separates three additional bedrooms and 2 full bathrooms. A dedicated laundry room upstairs makes it convenient to fold and put everything away without going up and down flights of stairs all day. The spacious Primary Suite boasts a double vanity and a walk in closet. This stunning homesite sits on just over 1/3 of an acre with tree views from your back porch. This home also features upgrades including hardwood stairs and LVP flooring in the loft. Move in Ready! Ask us about our special opportunities for rate buydowns or closing costs assistance with use of our preferred lender! New Construction home includes a 10 Year Warranty.
Active
$374,900
3064 Orwell Dr, Gainesville, GA 30507
4beds
1,982sqft
Single Family Residence, Residential
Built in 2025
0.35 Acres Lot
$374,900 Zestimate®
$189/sqft
$54/mo HOA
What's special
Guest suiteSpacious primary suiteInviting loft areaWalk in closetHardwood stairsDedicated laundry roomDouble vanity
Call: (762) 227-4852
- 66 days |
- 255 |
- 17 |
Zillow last checked: 7 hours ago
Listing updated: October 27, 2025 at 11:57am
Listing Provided by:
Jaymie Dimbath,
Pulte Realty of Georgia, Inc.
Source: FMLS GA,MLS#: 7638387
Travel times
Schedule tour
Select your preferred tour type — either in-person or real-time video tour — then discuss available options with the builder representative you're connected with.
Facts & features
Interior
Bedrooms & bathrooms
- Bedrooms: 4
- Bathrooms: 3
- Full bathrooms: 3
- Main level bathrooms: 1
- Main level bedrooms: 1
Rooms
- Room types: Bonus Room, Laundry, Loft
Primary bedroom
- Features: Other
- Level: Other
Bedroom
- Features: Other
Primary bathroom
- Features: Double Vanity, Shower Only, Other
Dining room
- Features: Open Concept
Kitchen
- Features: Cabinets White, Kitchen Island, Pantry, Stone Counters, View to Family Room, Other
Heating
- Central, Zoned
Cooling
- Central Air, Zoned
Appliances
- Included: Dishwasher, Disposal, Electric Range, Microwave, Other
- Laundry: Laundry Room, Upper Level
Features
- Double Vanity, Entrance Foyer, High Ceilings 9 ft Main, High Speed Internet, Recessed Lighting, Smart Home, Walk-In Closet(s), Other
- Flooring: Carpet, Ceramic Tile, Luxury Vinyl
- Windows: Double Pane Windows, Insulated Windows
- Basement: None
- Has fireplace: No
- Fireplace features: None
- Common walls with other units/homes: No Common Walls
Interior area
- Total structure area: 1,982
- Total interior livable area: 1,982 sqft
- Finished area above ground: 2,003
- Finished area below ground: 0
Video & virtual tour
Property
Parking
- Total spaces: 2
- Parking features: Driveway, Garage, Garage Door Opener, Garage Faces Front
- Garage spaces: 2
- Has uncovered spaces: Yes
Accessibility
- Accessibility features: None
Features
- Levels: Two
- Stories: 2
- Patio & porch: Front Porch
- Exterior features: Rain Gutters
- Pool features: None
- Spa features: None
- Fencing: None
- Has view: Yes
- View description: Trees/Woods
- Waterfront features: None
- Body of water: None
Lot
- Size: 0.35 Acres
- Features: Back Yard, Front Yard, Landscaped, Wooded
Details
- Additional structures: None
- On leased land: Yes
- Other equipment: None
- Horse amenities: None
Construction
Type & style
- Home type: SingleFamily
- Architectural style: Traditional
- Property subtype: Single Family Residence, Residential
Materials
- Blown-In Insulation, Brick, Cement Siding
- Foundation: Slab
- Roof: Shingle
Condition
- New Construction
- New construction: Yes
- Year built: 2025
Details
- Builder name: Centex by Pulte Homes
- Warranty included: Yes
Utilities & green energy
- Electric: 220 Volts in Garage
- Sewer: Public Sewer
- Water: Public
- Utilities for property: Cable Available, Electricity Available, Phone Available, Sewer Available, Underground Utilities, Water Available
Green energy
- Energy efficient items: None
- Energy generation: None
- Water conservation: Low-Flow Fixtures
Community & HOA
Community
- Features: Homeowners Assoc, Near Schools, Pool, Sidewalks, Street Lights
- Security: Carbon Monoxide Detector(s), Smoke Detector(s)
- Subdivision: Avery Ridge
HOA
- Has HOA: Yes
- Services included: Maintenance Grounds, Swim
- HOA fee: $650 annually
- HOA phone: 678-430-8616
Location
- Region: Gainesville
Financial & listing details
- Price per square foot: $189/sqft
- Date on market: 8/25/2025
- Cumulative days on market: 66 days
- Listing terms: 1031 Exchange,Cash,Conventional,FHA,VA Loan
- Electric utility on property: Yes
- Road surface type: Asphalt
About the community
With inviting exteriors framed by sidewalk-lined streets on one end and private wooded backyards on the other, Avery Ridge boasts a charming collection of new homes in Hall County GA. Endless opportunities for adventure surround this single-family community, but you won't even have to leave the neighborhood in search of fun with amenities that include a community pool and cabana.
Source: Centex

