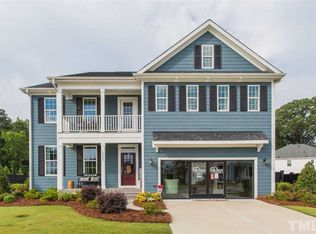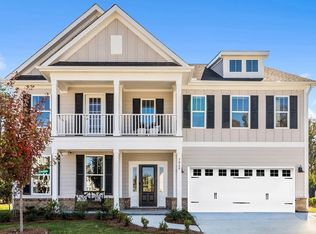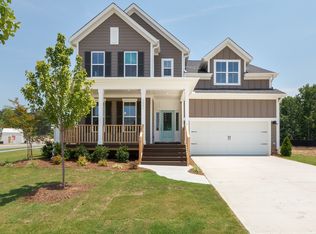Sold for $670,000 on 09/30/24
$670,000
3064 Thurman Dairy Loop, Wake Forest, NC 27587
4beds
3,796sqft
Single Family Residence, Residential
Built in 2022
9,147.6 Square Feet Lot
$661,800 Zestimate®
$177/sqft
$3,799 Estimated rent
Home value
$661,800
$629,000 - $695,000
$3,799/mo
Zestimate® history
Loading...
Owner options
Explore your selling options
What's special
Step into this magnificent custom-designed home and experience a world of sophistication and comfort. From the moment you enter the grand foyer, adorned with elegant details, you'll feel embraced by its warm and inviting ambiance. The first-floor layout provides a tranquil haven for work, productivity and comfort with a professional office or library plus as a guest suite. Indulge your culinary passions in the gourmet kitchen, equipped with top-of-the-line appliances, a large pantry, and a stylish colossal kitchen island, 5-burner gas cooktop, instant water spout, soft close cabinetry including drawers and baker's storage. The great room with its exquisite coffered ceilings and cozy fireplace is the perfect gathering place, radiating natural lighting and timeless decor. Step into to the sunroom, which leads to a picturesque backyard oasis with a flagstone patio, fire pit, and grilling area, offering the ideal setting for relaxation and entertainment. The primary suite is a luxurious sanctuary, boasting a double walk-in closet and a spa-like ensuite bathroom. The additional spacious bedrooms offer a haven of closet space and access to private baths, with each room designed as a tranquil retreat. The bonus/game room provides versatility and comfort for entertainment. With its convenient location, just a short commute to Downtown Raleigh, North Hills, Durham, and RTP, this home offers the epitome of contemporary luxury living. oversized with a double walk-in closet, ensuite bathroom featuring a garden tub and a walk-in shower. The bonus/game room is a perfect blend of comfort and versatility. The sunroom off the kitchen connects to a great wooded backyard, a rotunda style flagstone patio, fire pit, and grilling patio providing an entertaining and relaxing atmosphere. Excellent location, easy commute to Downtown Raleigh, North Hills, Durham and RTP.
Zillow last checked: 8 hours ago
Listing updated: October 28, 2025 at 12:31am
Listed by:
Naomi Richardson 919-398-8357,
Mark Spain Real Estate
Bought with:
Ahmed Mustafa, 311865
Keller Williams Realty
Source: Doorify MLS,MLS#: 10043765
Facts & features
Interior
Bedrooms & bathrooms
- Bedrooms: 4
- Bathrooms: 4
- Full bathrooms: 3
- 1/2 bathrooms: 1
Heating
- Forced Air
Cooling
- Central Air
Appliances
- Included: Disposal, Gas Cooktop, Oven, Plumbed For Ice Maker, Range Hood
- Laundry: Laundry Room
Features
- Ceiling Fan(s), Eat-in Kitchen, High Ceilings, In-Law Floorplan, Kitchen Island, Pantry, Quartz Counters, Recessed Lighting, Separate Shower, Walk-In Closet(s), Walk-In Shower, Water Closet
- Flooring: Carpet, Vinyl, Tile
- Number of fireplaces: 1
- Fireplace features: Gas Log, Great Room
Interior area
- Total structure area: 3,796
- Total interior livable area: 3,796 sqft
- Finished area above ground: 3,796
- Finished area below ground: 0
Property
Parking
- Total spaces: 6
- Parking features: Garage - Attached, Open
- Attached garage spaces: 2
- Uncovered spaces: 4
Features
- Levels: Two
- Stories: 2
- Patio & porch: Patio
- Exterior features: Fire Pit, Private Yard
- Pool features: Swimming Pool Com/Fee
- Has view: Yes
Lot
- Size: 9,147 sqft
- Features: Landscaped
Details
- Parcel number: 1739.04908201.000
- Special conditions: Standard
Construction
Type & style
- Home type: SingleFamily
- Architectural style: Colonial, Contemporary
- Property subtype: Single Family Residence, Residential
Materials
- Fiber Cement
- Foundation: Slab
- Roof: Shingle
Condition
- New construction: No
- Year built: 2022
Utilities & green energy
- Sewer: Public Sewer
- Water: Public
- Utilities for property: Cable Available, Cable Connected, Natural Gas Connected
Community & neighborhood
Community
- Community features: Clubhouse
Location
- Region: Wake Forest
- Subdivision: The Preserve at Kitchin Farms
HOA & financial
HOA
- Has HOA: Yes
- HOA fee: $90 monthly
- Amenities included: Clubhouse, Pool, Recreation Facilities
- Services included: None
Price history
| Date | Event | Price |
|---|---|---|
| 9/30/2024 | Sold | $670,000-1.8%$177/sqft |
Source: | ||
| 8/20/2024 | Pending sale | $682,000$180/sqft |
Source: | ||
| 7/26/2024 | Listed for sale | $682,000-0.4%$180/sqft |
Source: | ||
| 7/18/2024 | Listing removed | -- |
Source: | ||
| 7/10/2024 | Price change | $685,000-1.8%$180/sqft |
Source: | ||
Public tax history
| Year | Property taxes | Tax assessment |
|---|---|---|
| 2025 | $6,465 +0.4% | $687,800 |
| 2024 | $6,441 +19.5% | $687,800 +48.8% |
| 2023 | $5,392 +383.8% | $462,291 +362.3% |
Find assessor info on the county website
Neighborhood: 27587
Nearby schools
GreatSchools rating
- 6/10Sanford Creek ElementaryGrades: PK-5Distance: 3.8 mi
- 4/10Wake Forest Middle SchoolGrades: 6-8Distance: 2.4 mi
- 7/10Wake Forest High SchoolGrades: 9-12Distance: 4.5 mi
Schools provided by the listing agent
- Elementary: Wake - Sanford Creek
- Middle: Wake - Wake Forest
- High: Wake - Wake Forest
Source: Doorify MLS. This data may not be complete. We recommend contacting the local school district to confirm school assignments for this home.
Get a cash offer in 3 minutes
Find out how much your home could sell for in as little as 3 minutes with a no-obligation cash offer.
Estimated market value
$661,800
Get a cash offer in 3 minutes
Find out how much your home could sell for in as little as 3 minutes with a no-obligation cash offer.
Estimated market value
$661,800


