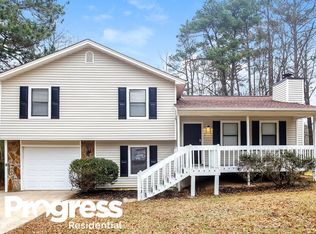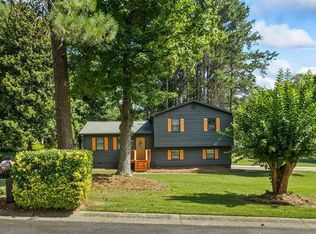Closed
$295,000
3065 Barrett Ct, Powder Springs, GA 30127
3beds
1,216sqft
Single Family Residence
Built in 1984
0.47 Acres Lot
$303,400 Zestimate®
$243/sqft
$1,836 Estimated rent
Home value
$303,400
$288,000 - $319,000
$1,836/mo
Zestimate® history
Loading...
Owner options
Explore your selling options
What's special
WELCOME HOME to this move-in ready true STEPLESS RANCH on approx HALF-ACRE level lot. Updates and upgrades throughout this lovingly maintained home. NEW Interior features: new hickory wide-plank hardwood flooring, upgraded Howe casing trim, newly painted interior; bright, updated kitchen with white wood cabinetry & new seamless solid surface countertops, new stainless appliances include Samsung refrigerator & range and Whirlpool dishwasher; newly updated bathrooms with granite top vanities, new sliding door to patio & remote monitoring system for utilities. Spacious Primary Bedroom with private bath, secondary bedrooms share full bath. Newly painted exterior, new landscaping, roof only 11 years young. Single garage with remote opener. Quiet community super convenient to East-West connector, Marietta Square, 92, 278 & Silver Comet Trail.
Zillow last checked: 8 hours ago
Listing updated: June 23, 2025 at 11:28am
Listed by:
Tiffany G Tabb 404-630-0993,
Atlanta Communities
Bought with:
Cassandra M Bickel, 231519
ERA Sunrise Realty
Source: GAMLS,MLS#: 10141151
Facts & features
Interior
Bedrooms & bathrooms
- Bedrooms: 3
- Bathrooms: 2
- Full bathrooms: 2
- Main level bathrooms: 2
- Main level bedrooms: 3
Heating
- Natural Gas, Central, Forced Air
Cooling
- Ceiling Fan(s), Central Air
Appliances
- Included: Gas Water Heater, Dryer, Washer, Dishwasher, Disposal, Microwave, Refrigerator
- Laundry: Laundry Closet, In Kitchen
Features
- Tray Ceiling(s), Other, Master On Main Level
- Flooring: Hardwood, Tile
- Windows: Double Pane Windows
- Basement: None
- Has fireplace: No
- Common walls with other units/homes: No Common Walls
Interior area
- Total structure area: 1,216
- Total interior livable area: 1,216 sqft
- Finished area above ground: 1,216
- Finished area below ground: 0
Property
Parking
- Total spaces: 3
- Parking features: Attached, Garage Door Opener, Garage, Kitchen Level
- Has attached garage: Yes
Features
- Levels: One
- Stories: 1
- Patio & porch: Patio
- Fencing: Fenced,Back Yard,Privacy,Wood
- Body of water: None
Lot
- Size: 0.47 Acres
- Features: Level, Private
Details
- Additional structures: Outbuilding
- Parcel number: 19068100230
Construction
Type & style
- Home type: SingleFamily
- Architectural style: Ranch
- Property subtype: Single Family Residence
Materials
- Concrete, Wood Siding
- Foundation: Slab
- Roof: Composition
Condition
- Resale
- New construction: No
- Year built: 1984
Utilities & green energy
- Sewer: Public Sewer
- Water: Public
- Utilities for property: Cable Available, Electricity Available, Natural Gas Available, Phone Available, Sewer Available, Water Available
Community & neighborhood
Security
- Security features: Smoke Detector(s)
Community
- Community features: Street Lights, Walk To Schools, Near Shopping
Location
- Region: Powder Springs
- Subdivision: Jennings Estates
HOA & financial
HOA
- Has HOA: No
- Services included: Other
Other
Other facts
- Listing agreement: Exclusive Right To Sell
Price history
| Date | Event | Price |
|---|---|---|
| 5/18/2023 | Sold | $295,000+1.8%$243/sqft |
Source: | ||
| 4/5/2023 | Pending sale | $289,900$238/sqft |
Source: | ||
| 3/31/2023 | Contingent | $289,900$238/sqft |
Source: | ||
| 3/19/2023 | Listed for sale | $289,900+211.7%$238/sqft |
Source: | ||
| 9/28/1999 | Sold | $93,000+40.1%$76/sqft |
Source: Public Record | ||
Public tax history
| Year | Property taxes | Tax assessment |
|---|---|---|
| 2024 | $2,965 +136.6% | $117,000 +41.7% |
| 2023 | $1,253 -30.8% | $82,580 |
| 2022 | $1,810 +33.2% | $82,580 +33.2% |
Find assessor info on the county website
Neighborhood: 30127
Nearby schools
GreatSchools rating
- 8/10Varner Elementary SchoolGrades: PK-5Distance: 1.3 mi
- 5/10Tapp Middle SchoolGrades: 6-8Distance: 0.6 mi
- 5/10Mceachern High SchoolGrades: 9-12Distance: 1.1 mi
Schools provided by the listing agent
- Elementary: Compton
- Middle: Tapp
- High: Mceachern
Source: GAMLS. This data may not be complete. We recommend contacting the local school district to confirm school assignments for this home.
Get a cash offer in 3 minutes
Find out how much your home could sell for in as little as 3 minutes with a no-obligation cash offer.
Estimated market value
$303,400
Get a cash offer in 3 minutes
Find out how much your home could sell for in as little as 3 minutes with a no-obligation cash offer.
Estimated market value
$303,400

