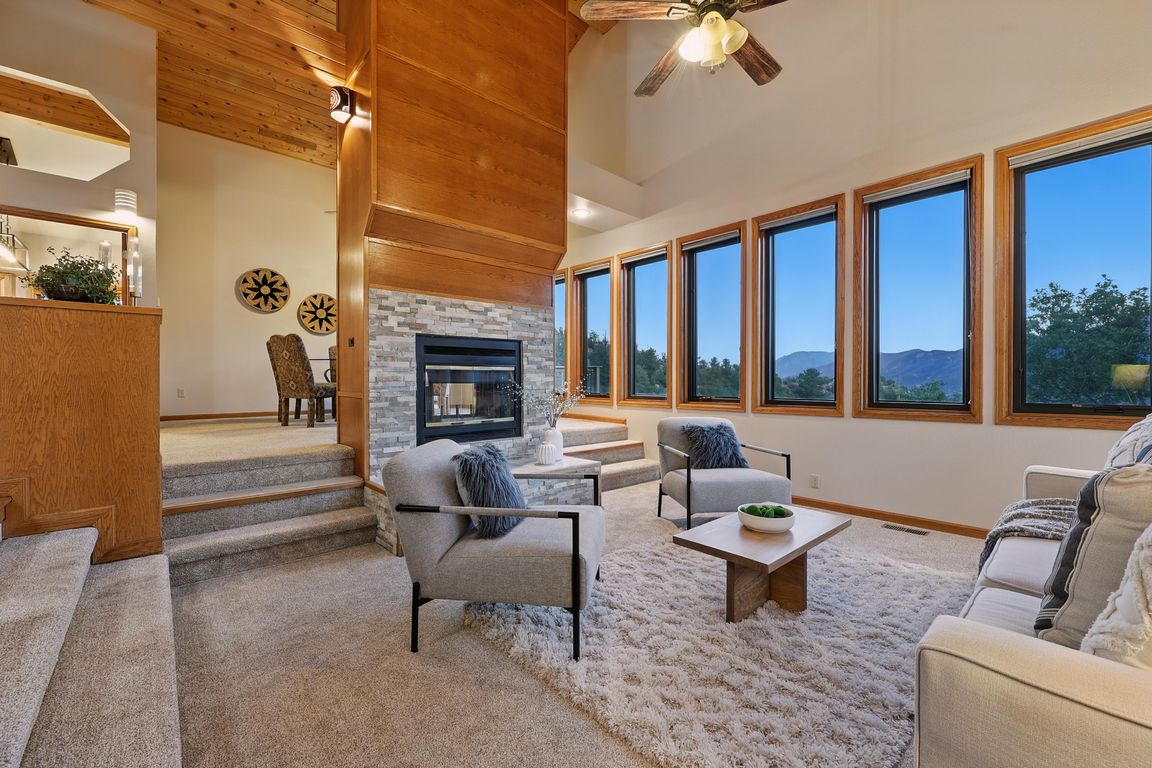
For salePrice cut: $50K (10/31)
$1,100,000
4beds
4,373sqft
3065 Black Canyon Rd, Colorado Springs, CO 80904
4beds
4,373sqft
Single family residence
Built in 1985
1.68 Acres
3 Attached garage spaces
$252 price/sqft
$1,100 quarterly HOA fee
What's special
Panoramic viewsPrivate deckDramatic viewsPrivate decksNatural topography
Mountain Living at Its Best in Cedar Heights Wake up each morning to the beauty of Pikes Peak right outside your window and the sound of mountain quiet all around you. This 4-bedroom, 5-bath home sits on 1.6 private acres inside the gated Cedar Heights community, where nature and comfort ...
- 90 days |
- 612 |
- 33 |
Source: Pikes Peak MLS,MLS#: 3985816
Travel times
Living Room
Kitchen
Primary Bedroom
Zillow last checked: 8 hours ago
Listing updated: 18 hours ago
Listed by:
Jeffrey Johnson 719-930-5169,
Keller Williams Premier Realty,
Patti Gottwein 719-963-1590
Source: Pikes Peak MLS,MLS#: 3985816
Facts & features
Interior
Bedrooms & bathrooms
- Bedrooms: 4
- Bathrooms: 5
- Full bathrooms: 3
- 1/2 bathrooms: 2
Other
- Level: Upper
- Area: 391 Square Feet
- Dimensions: 23 x 17
Heating
- Forced Air, Natural Gas, Passive Solar
Cooling
- Ceiling Fan(s), Central Air
Appliances
- Included: Cooktop, Dishwasher, Disposal, Dryer, Microwave, Oven, Refrigerator, Self Cleaning Oven, Washer
- Laundry: Electric Hook-up, Lower Level
Features
- 6-Panel Doors, 9Ft + Ceilings, Beamed Ceilings, Great Room, Skylight (s), Vaulted Ceiling(s), Breakfast Bar, Central Vacuum, High Speed Internet, Secondary Suite w/in Home
- Flooring: Carpet, Ceramic Tile, Wood
- Windows: Window Coverings
- Has basement: No
- Number of fireplaces: 3
- Fireplace features: Three
Interior area
- Total structure area: 4,373
- Total interior livable area: 4,373 sqft
- Finished area above ground: 4,373
- Finished area below ground: 0
Video & virtual tour
Property
Parking
- Total spaces: 3
- Parking features: Attached, Garage Door Opener, Workshop in Garage, Concrete Driveway, RV Access/Parking
- Attached garage spaces: 3
Features
- Levels: 4-Levels
- Stories: 4
- Patio & porch: Composite, Covered
- Exterior features: Electric Gate
- Fencing: Back Yard
- Has view: Yes
- View description: Panoramic, Mountain(s), View of Pikes Peak
Lot
- Size: 1.68 Acres
- Features: Backs to Open Space, Foothill, Wooded, Hiking Trail, HOA Required $
Details
- Additional structures: Kennel/Dog Run, Storage, Workshop
- Parcel number: 7333205004
- Other equipment: Intercom
Construction
Type & style
- Home type: SingleFamily
- Property subtype: Single Family Residence
Materials
- Fiber Cement, Stucco, Frame
- Foundation: Crawl Space, Walk Out
- Roof: Composite Shingle
Condition
- Existing Home
- New construction: No
- Year built: 1985
Utilities & green energy
- Water: Municipal
- Utilities for property: Cable Available, Electricity Connected, Natural Gas Connected, Phone Available
Community & HOA
Community
- Features: Gated, Hiking or Biking Trails, Parks or Open Space, Private Security
- Security: Gated with Guard
HOA
- Has HOA: Yes
- Services included: Covenant Enforcement, Maintenance Grounds, Security, Snow Removal, Trash Removal
- HOA fee: $1,100 quarterly
Location
- Region: Colorado Springs
Financial & listing details
- Price per square foot: $252/sqft
- Tax assessed value: $873,010
- Annual tax amount: $3,538
- Date on market: 8/14/2025
- Listing terms: Cash,Conventional,FHA,VA Loan
- Electric utility on property: Yes