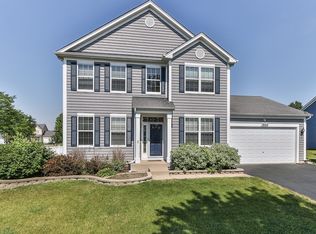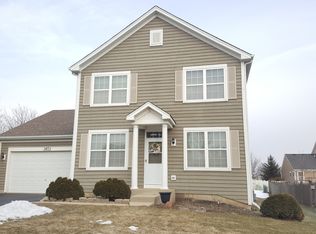Closed
$375,000
3065 Chalkstone Ave, Elgin, IL 60124
3beds
2,366sqft
Single Family Residence
Built in 2005
-- sqft lot
$385,100 Zestimate®
$158/sqft
$3,164 Estimated rent
Home value
$385,100
$347,000 - $427,000
$3,164/mo
Zestimate® history
Loading...
Owner options
Explore your selling options
What's special
Welcome to 3065 Chalkstone Avenue in Elgin, IL-a charming and inviting home that perfectly blends comfort and functionality. This delightful 2,366 square foot residence is ready to welcome you with open arms and sits nestled on the perfect corner lot in the sought after neighborhood of Providence! As you approach, you'll be greeted by a full front porch, perfect for enjoying a morning coffee or evening relaxation. Step inside to discover a home bursting with features, including separate formal living and dining rooms that provide ample space for entertaining guests or hosting family gatherings. The heart of the home is the spacious family room, which adjoins the kitchen and eating area, creating a warm and inviting space for daily living. The kitchen is designed for both functionality and style, making meal preparation a joy. Upstairs, you'll find three well-appointed bedrooms, including a master bedroom suite that offers a private retreat with an oversized walk-in closet and a private master bathroom featuring a soaking tub and separate walk-in shower. A loft space provides additional flexibility for a home office, reading nook, or play area. The home also features a two-car garage with a large storage area, leading into a spacious laundry room complete with cabinets, a work space, and a built-in laundry tub. The monitored alarm system provides peace of mind, ensuring your safety and security. The unfinished basement presents a perfect opportunity to bring your design ideas to life, offering endless possibilities for customization. There is already rough in plumbing in basement for a bathroom in additional to a passive radon mitigation system. With a total lot size of 13,068 square feet, there's plenty of outdoor space to enjoy as well. This home has been lovingly maintained by its original owner and is offered AS-IS, with a home warranty included for added assurance. Don't miss the chance to make this charming residence your own! Conveniently located near parks and walking/bike paths, shopping and dinning on Randall Rd. and interstate access to 90.
Zillow last checked: 8 hours ago
Listing updated: February 01, 2025 at 12:37am
Listing courtesy of:
Kathryn Festen, ABR,e-PRO,PSA,RENE,SRES,SRS 815-210-6102,
Compass
Bought with:
Kim Alden
Compass
Source: MRED as distributed by MLS GRID,MLS#: 12261454
Facts & features
Interior
Bedrooms & bathrooms
- Bedrooms: 3
- Bathrooms: 3
- Full bathrooms: 2
- 1/2 bathrooms: 1
Primary bedroom
- Features: Flooring (Carpet), Bathroom (Full, Double Sink, Tub & Separate Shwr)
- Level: Second
- Area: 169 Square Feet
- Dimensions: 13X13
Bedroom 2
- Features: Flooring (Carpet)
- Level: Second
- Area: 143 Square Feet
- Dimensions: 11X13
Bedroom 3
- Features: Flooring (Carpet)
- Level: Second
- Area: 169 Square Feet
- Dimensions: 13X13
Dining room
- Features: Flooring (Carpet)
- Level: Main
- Area: 143 Square Feet
- Dimensions: 13X11
Eating area
- Features: Flooring (Hardwood)
- Level: Main
- Area: 110 Square Feet
- Dimensions: 11X10
Family room
- Features: Flooring (Carpet)
- Level: Main
- Area: 252 Square Feet
- Dimensions: 14X18
Kitchen
- Features: Kitchen (Pantry-Closet), Flooring (Hardwood)
- Level: Main
- Area: 120 Square Feet
- Dimensions: 10X12
Laundry
- Features: Flooring (Vinyl)
- Level: Main
- Area: 90 Square Feet
- Dimensions: 9X10
Living room
- Features: Flooring (Carpet)
- Level: Main
- Area: 132 Square Feet
- Dimensions: 12X11
Loft
- Features: Flooring (Carpet)
- Level: Second
- Area: 143 Square Feet
- Dimensions: 13X11
Heating
- Natural Gas, Forced Air
Cooling
- Central Air
Appliances
- Included: Range, Microwave, Dishwasher, Refrigerator, Washer, Dryer, Disposal
- Laundry: Main Level, Gas Dryer Hookup
Features
- Walk-In Closet(s), Separate Dining Room, Pantry
- Flooring: Hardwood
- Basement: Unfinished,Full
Interior area
- Total structure area: 0
- Total interior livable area: 2,366 sqft
Property
Parking
- Total spaces: 2
- Parking features: Asphalt, Garage Door Opener, On Site, Garage Owned, Attached, Garage
- Attached garage spaces: 2
- Has uncovered spaces: Yes
Accessibility
- Accessibility features: No Disability Access
Features
- Stories: 2
Lot
- Dimensions: 119X125X87X126
Details
- Parcel number: 0618480007
- Special conditions: None
Construction
Type & style
- Home type: SingleFamily
- Property subtype: Single Family Residence
Materials
- Cedar
- Foundation: Concrete Perimeter
- Roof: Asphalt
Condition
- New construction: No
- Year built: 2005
Details
- Builder model: PETTIS
Utilities & green energy
- Sewer: Public Sewer
- Water: Public
Community & neighborhood
Community
- Community features: Clubhouse, Park, Lake, Curbs, Sidewalks, Street Lights, Street Paved
Location
- Region: Elgin
- Subdivision: Providence
HOA & financial
HOA
- Has HOA: Yes
- HOA fee: $425 annually
- Services included: None
Other
Other facts
- Listing terms: FHA
- Ownership: Fee Simple w/ HO Assn.
Price history
| Date | Event | Price |
|---|---|---|
| 1/30/2025 | Sold | $375,000$158/sqft |
Source: | ||
| 1/2/2025 | Contingent | $375,000$158/sqft |
Source: | ||
| 1/2/2025 | Listed for sale | $375,000+22.1%$158/sqft |
Source: | ||
| 3/24/2021 | Listing removed | -- |
Source: Owner | ||
| 4/22/2013 | Listing removed | $1,895$1/sqft |
Source: Owner | ||
Public tax history
| Year | Property taxes | Tax assessment |
|---|---|---|
| 2024 | $10,348 +4.4% | $125,844 +10.7% |
| 2023 | $9,914 +6% | $113,691 +9.7% |
| 2022 | $9,357 +3.5% | $103,666 +7% |
Find assessor info on the county website
Neighborhood: 60124
Nearby schools
GreatSchools rating
- 8/10Country Trails Elementary SchoolGrades: PK-5Distance: 2.4 mi
- 7/10Prairie Knolls Middle SchoolGrades: 6-7Distance: 0.6 mi
- 8/10Central High SchoolGrades: 9-12Distance: 6.4 mi
Schools provided by the listing agent
- Elementary: Country Trails Elementary School
- Middle: Prairie Knolls Middle School
- High: Central High School
- District: 301
Source: MRED as distributed by MLS GRID. This data may not be complete. We recommend contacting the local school district to confirm school assignments for this home.

Get pre-qualified for a loan
At Zillow Home Loans, we can pre-qualify you in as little as 5 minutes with no impact to your credit score.An equal housing lender. NMLS #10287.
Sell for more on Zillow
Get a free Zillow Showcase℠ listing and you could sell for .
$385,100
2% more+ $7,702
With Zillow Showcase(estimated)
$392,802
