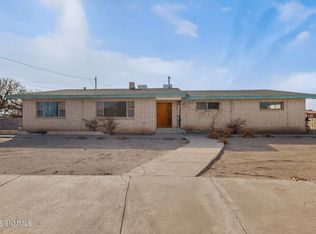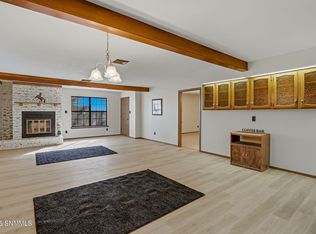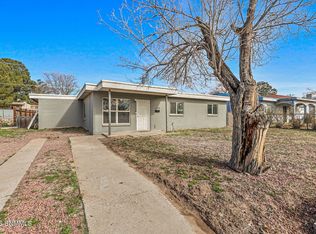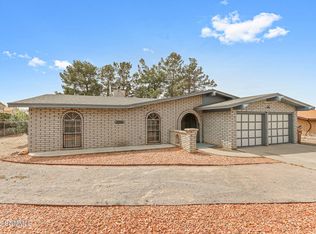Spacious North Valley ranch-style home on an impressive .62-acre lot offering 2,182 sq ft, 3 bedrooms, and 2.25 baths with original wood floors and multiple living areas including a living room, dining area, and a large family room with fireplace and skylight. The home also features a bonus/sunroom ideal for an office, hobby space, or game room, a kitchen with pantry, wood floors, laminate counters, and electric range, plus refrigerated air in the main home with additional window units. The attached two-car garage includes a side room with a bathroom, bedroom, and closet perfect for workshop, studio, or future conversion. Exterior highlights include RV access, detached workshop, block fencing, mountain views, EBID water rights, and expansive yard space. A great opportunity for buyers seeking space, versatility, and value with room to update and make it their own.
For sale
$229,900
3065 Dona Ana Rd, Las Cruces, NM 88007
3beds
2,182sqft
Est.:
Single Family Residence, Residential
Built in 1957
0.62 Acres Lot
$-- Zestimate®
$105/sqft
$-- HOA
What's special
Mountain viewsDetached workshopRv accessAttached two-car garageOriginal wood floorsKitchen with pantryElectric range
- 2 days |
- 663 |
- 32 |
Likely to sell faster than
Zillow last checked: 8 hours ago
Listing updated: January 28, 2026 at 08:02pm
Listed by:
Cynthia Ellen Lopez 575-571-2414,
Real Broker LLC - Agave Group 505-557-4976
Source: SNMMLS,MLS#: 2600265
Tour with a local agent
Facts & features
Interior
Bedrooms & bathrooms
- Bedrooms: 3
- Bathrooms: 3
- Full bathrooms: 1
- 3/4 bathrooms: 1
- 1/2 bathrooms: 1
Rooms
- Room types: Game Room, Sun Room, Hobby Room
Primary bathroom
- Description: Shower Stall,Vinyl Countertops,Linoleum/Vinyl
Dining room
- Features: Family Room Combo, Laminate, Linoleum/Vinyl, Wood Floors
Family room
- Features: Fireplace, Carpet, Skylight(s)
Kitchen
- Features: Wood Floors, Laminate, Pantry, Garbage Disposal, Electric Range
Living room
- Features: Blinds, Wood Floors, Ceiling Fan
Heating
- Natural Gas Available
Cooling
- Central Air, Window Unit(s)
Appliances
- Laundry: Utility Room
Features
- Number of fireplaces: 1
Interior area
- Total structure area: 2,182
- Total interior livable area: 2,182 sqft
Property
Parking
- Total spaces: 2
- Parking features: Garage
- Garage spaces: 2
Features
- Levels: One
- Stories: 1
- Exterior features: RV Access
- Fencing: Block
Lot
- Size: 0.62 Acres
- Dimensions: .51 to .75 AC
- Features: Amenities: Fixer Upper
Details
- Additional structures: Workshop Detached
- Parcel number: 4006133101086
Construction
Type & style
- Home type: SingleFamily
- Architectural style: Ranch
- Property subtype: Single Family Residence, Residential
Materials
- Block
- Roof: Pitched
Condition
- New construction: No
- Year built: 1957
Utilities & green energy
- Sewer: Public Sewer
- Water: Public, Well/Irrigation
- Utilities for property: Zia Natural Gas, El Paso Electric
Community & HOA
Community
- Subdivision: 1974 None
HOA
- Has HOA: No
Location
- Region: Las Cruces
Financial & listing details
- Price per square foot: $105/sqft
- Tax assessed value: $127,092
- Annual tax amount: $981
- Date on market: 1/27/2026
- Electric utility on property: Yes
Estimated market value
Not available
Estimated sales range
Not available
Not available
Price history
Price history
| Date | Event | Price |
|---|---|---|
| 1/27/2026 | Listed for sale | $229,900-2.2%$105/sqft |
Source: SNMMLS #2600265 Report a problem | ||
| 1/11/2026 | Listing removed | $235,000$108/sqft |
Source: SNMMLS #2502113 Report a problem | ||
| 9/13/2025 | Price change | $235,000-4.1%$108/sqft |
Source: SNMMLS #2502113 Report a problem | ||
| 7/11/2025 | Listed for sale | $245,000$112/sqft |
Source: SNMMLS #2502113 Report a problem | ||
Public tax history
Public tax history
| Year | Property taxes | Tax assessment |
|---|---|---|
| 2024 | $981 +1.9% | $42,364 +3% |
| 2023 | $963 -1.9% | $41,130 |
| 2022 | $981 +0.5% | $41,130 |
Find assessor info on the county website
BuyAbility℠ payment
Est. payment
$1,092/mo
Principal & interest
$891
Property taxes
$121
Home insurance
$80
Climate risks
Neighborhood: 88007
Nearby schools
GreatSchools rating
- 6/10East Picacho Elementary SchoolGrades: PK-5Distance: 1.7 mi
- 6/10Picacho Middle SchoolGrades: 6-8Distance: 2.1 mi
- 7/10Mayfield High SchoolGrades: 9-12Distance: 1.3 mi
- Loading
- Loading



