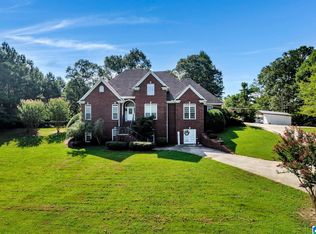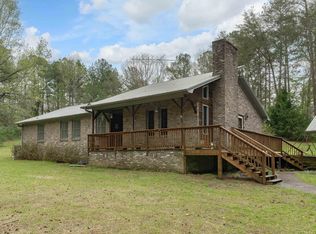Sold for $599,000
$599,000
3065 Jackson Rd, Morris, AL 35116
4beds
3,890sqft
Single Family Residence
Built in 2002
3 Acres Lot
$623,500 Zestimate®
$154/sqft
$3,442 Estimated rent
Home value
$623,500
$574,000 - $673,000
$3,442/mo
Zestimate® history
Loading...
Owner options
Explore your selling options
What's special
3065 Jackson Road welcomes you with a grand 2 story foyer leading to the formal dining room with custom molding & coffered ceiling. Large great room with fireplace & built-in’s. Spacious kitchen with breakfast bar, granite countertops & new backsplash. Beautiful hardwood flooring throughout. Spacious home boasts 4 BEDROOMS, 4 FULL BATHROOMS, generous sized primary bedroom, spa-like ensuite bathroom with dual vanities, soaking tub, separate shower, large closet with custom shelving. Split bedroom floor plan features 2 bedrooms on the main level, 1 bedroom upstairs & 1 bedroom on the lower level. The finished basement offers a true IN-LAW SUITE with a den/media room, bonus room, bedroom, full bathroom, 2ND KITCHEN & 2ND LAUNDRY. This home has so much to offer including a warm & inviting sunroom, spacious backyard, main level 2 car garage, carport, workshop, fully fenced yard, gated entrance, 3 private acres with a creek. Don’t miss out on this one! Schedule your showing today.
Zillow last checked: 8 hours ago
Listing updated: April 30, 2025 at 04:18am
Listed by:
Denise Ellison 205-365-2691,
RealtySouth-Trussville Office
Bought with:
Carolina Gualdron
Real Broker LLC
Source: GALMLS,MLS#: 21412955
Facts & features
Interior
Bedrooms & bathrooms
- Bedrooms: 4
- Bathrooms: 4
- Full bathrooms: 4
Primary bedroom
- Level: First
- Area: 304
- Dimensions: 16 x 19
Bedroom 1
- Level: First
- Area: 180
- Dimensions: 12 x 15
Bedroom 2
- Level: Second
- Area: 240
- Dimensions: 15 x 16
Bedroom 3
- Level: Basement
- Area: 400
- Dimensions: 20 x 20
Primary bathroom
- Level: First
- Area: 126
- Dimensions: 9 x 14
Bathroom 1
- Level: Second
- Area: 84
- Dimensions: 6 x 14
Bathroom 2
- Level: 7
- Area: 77
- Dimensions: 7 x 11
Dining room
- Level: First
- Area: 182
- Dimensions: 13 x 14
Family room
- Level: Basement
- Area: 400
- Dimensions: 20 x 20
Kitchen
- Features: Stone Counters, Breakfast Bar, Eat-in Kitchen, Pantry
- Level: First
- Area: 300
- Dimensions: 12 x 25
Basement
- Area: 1702
Office
- Level: Second
- Area: 140
- Dimensions: 10 x 14
Heating
- Central, Electric
Cooling
- Central Air, Ceiling Fan(s)
Appliances
- Included: Trash Compactor, Gas Cooktop, Dishwasher, Electric Oven, Refrigerator, Stainless Steel Appliance(s), Electric Water Heater
- Laundry: Electric Dryer Hookup, Sink, Washer Hookup, In Basement, Main Level, Laundry Room, Laundry (ROOM), Yes
Features
- Central Vacuum, Multiple Staircases, Sound System, Split Bedroom, High Ceilings, Crown Molding, Smooth Ceilings, Tray Ceiling(s), Soaking Tub, Linen Closet, Separate Shower, Double Vanity, Split Bedrooms, Tub/Shower Combo, Walk-In Closet(s)
- Flooring: Hardwood, Tile
- Doors: French Doors
- Basement: Full,Finished,Daylight,Concrete
- Attic: Walk-In,Yes
- Number of fireplaces: 2
- Fireplace features: Brick (FIREPL), Gas Log, Den, Great Room, Gas
Interior area
- Total interior livable area: 3,890 sqft
- Finished area above ground: 2,188
- Finished area below ground: 1,702
Property
Parking
- Total spaces: 4
- Parking features: Attached, Boat, Detached, Driveway, Parking (MLVL), Garage Faces Side
- Attached garage spaces: 2
- Carport spaces: 2
- Covered spaces: 4
- Has uncovered spaces: Yes
Features
- Levels: One
- Stories: 1
- Patio & porch: Open (PATIO), Patio, Porch
- Pool features: None
- Fencing: Fenced
- Has view: Yes
- View description: Mountain(s)
- Waterfront features: No
Lot
- Size: 3 Acres
- Features: Acreage, Few Trees
Details
- Additional structures: Storage, Workshop
- Parcel number: 0800260000014.002
- Special conditions: N/A
Construction
Type & style
- Home type: SingleFamily
- Property subtype: Single Family Residence
Materials
- Brick, Wood
- Foundation: Basement
Condition
- Year built: 2002
Utilities & green energy
- Sewer: Septic Tank
- Water: Public
- Utilities for property: Underground Utilities
Community & neighborhood
Security
- Security features: Safe Room/Storm Cellar, Security System
Location
- Region: Morris
- Subdivision: None
Other
Other facts
- Price range: $599K - $599K
- Road surface type: Paved
Price history
| Date | Event | Price |
|---|---|---|
| 4/18/2025 | Sold | $599,000$154/sqft |
Source: | ||
| 3/28/2025 | Contingent | $599,000$154/sqft |
Source: | ||
| 3/19/2025 | Listed for sale | $599,000+37.7%$154/sqft |
Source: | ||
| 4/11/2023 | Sold | $435,000-5.2%$112/sqft |
Source: | ||
| 3/13/2023 | Contingent | $459,000$118/sqft |
Source: | ||
Public tax history
Tax history is unavailable.
Neighborhood: 35116
Nearby schools
GreatSchools rating
- 6/10Pinson Elementary SchoolGrades: PK-2Distance: 2.3 mi
- 4/10Rudd Middle SchoolGrades: 6-8Distance: 2.5 mi
- 3/10Pinson Valley High SchoolGrades: 9-12Distance: 3.1 mi
Schools provided by the listing agent
- Elementary: Pinson
- Middle: Rudd
- High: Pinson Valley
Source: GALMLS. This data may not be complete. We recommend contacting the local school district to confirm school assignments for this home.
Get a cash offer in 3 minutes
Find out how much your home could sell for in as little as 3 minutes with a no-obligation cash offer.
Estimated market value$623,500
Get a cash offer in 3 minutes
Find out how much your home could sell for in as little as 3 minutes with a no-obligation cash offer.
Estimated market value
$623,500

