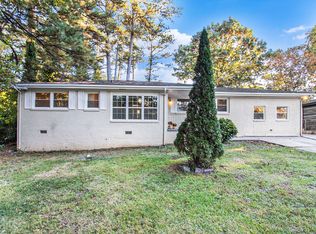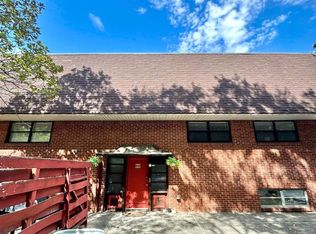Truly stunning renovation in Decatur split-level home with no HOA! Open concept kitchen & living area provide a gorgeous view flooded with natural light. Gourmet kitchen features white cabinets, marble countertops, a large island with breakfast bar, stainless steel appliances, gas stove, white subway tile, and a farm-house sink overlooking the large backyard with a new deck. Refinished hardwoods throughout the main & upper levels. New carpet in lower bedrooms & tile in bathrooms. Recessed lighting added throughout the home. Must see master suite! Two rooms converted to an oversized master & remarkable bathroom with dual vanity & a tremendous shower with a glass wall, dual shower heads & sitting bench. Large master closet. Lower level boasts a sizeable laundry room, third bedroom, bonus room, full bath, & access to the large backyard. Private bathroom upstairs for the secondary room. New windows, newly paved driveway, professionally landscaped sod. Don't miss out on this one!
This property is off market, which means it's not currently listed for sale or rent on Zillow. This may be different from what's available on other websites or public sources.

