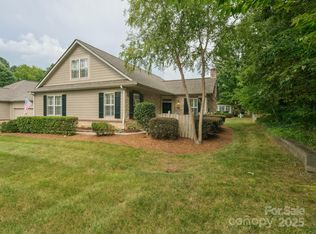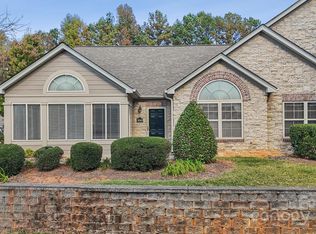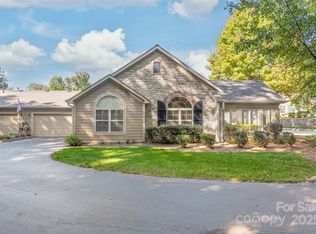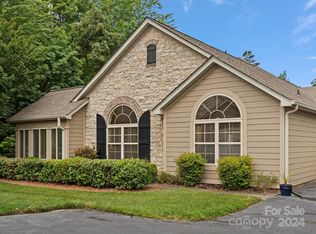Closed
Zestimate®
$392,000
3065 Polo View Ln, Matthews, NC 28105
2beds
1,640sqft
Townhouse
Built in 2006
-- sqft lot
$392,000 Zestimate®
$239/sqft
$2,084 Estimated rent
Home value
$392,000
$368,000 - $416,000
$2,084/mo
Zestimate® history
Loading...
Owner options
Explore your selling options
What's special
More than meets the eye! While officially a 2-bedroom, this home offers extra flexibility with a bright sunroom and a dedicated office—perfect for work, relaxation, or guests. Tucked at the end of a quiet cul-de-sac, you’ll enjoy additional parking, beautiful landscaping, and privacy. Inside, the open layout features vaulted ceilings and no carpet throughout, creating a spacious, airy feel. The great room includes a corner fireplace and a stunning palladium window, while the dining area showcases a stylish chandelier and breakfast bar seating. The upgraded kitchen boasts quartz countertops, tile backsplash, stainless steel appliances, ample cabinetry, and a built-in sidebar for added storage or serving space. The primary suite offers vaulted ceilings, a large walk-in closet, and a private en suite bath with dual vanity. Relax in the peaceful sunroom overlooking the woods or appreciate the quiet indoors—helped by the front-loading garage that buffers road noise. Additional highlights include a newer HVAC (2020), large 2-car garage, and all appliances—washer, dryer, and refrigerator—conveying. Conveniently located near Matthews & Mint Hill, shopping, dining, and more!
Zillow last checked: 8 hours ago
Listing updated: November 26, 2025 at 09:44am
Listing Provided by:
Anna Granger annagrangerhomes@gmail.com,
1st Choice Properties Inc,
Tina Pedersen,
1st Choice Properties Inc
Bought with:
Chris McGowan
Howard Hanna Allen Tate Charlotte South
Source: Canopy MLS as distributed by MLS GRID,MLS#: 4316737
Facts & features
Interior
Bedrooms & bathrooms
- Bedrooms: 2
- Bathrooms: 2
- Full bathrooms: 2
- Main level bedrooms: 2
Primary bedroom
- Level: Main
Bedroom s
- Level: Main
Bathroom full
- Level: Main
Bathroom full
- Level: Main
Dining area
- Level: Main
Family room
- Level: Main
Kitchen
- Level: Main
Laundry
- Level: Main
Living room
- Level: Main
Sunroom
- Level: Main
Heating
- Central, Heat Pump
Cooling
- Central Air, Heat Pump
Appliances
- Included: Dishwasher, Electric Range, Electric Water Heater, Microwave, Refrigerator, Washer/Dryer
- Laundry: Laundry Room
Features
- Flooring: Hardwood, Tile, Vinyl
- Windows: Insulated Windows
- Has basement: No
- Fireplace features: Gas Log, Living Room
Interior area
- Total structure area: 1,640
- Total interior livable area: 1,640 sqft
- Finished area above ground: 1,640
- Finished area below ground: 0
Property
Parking
- Total spaces: 4
- Parking features: Attached Garage, Garage Faces Front, Other - See Remarks, Garage on Main Level
- Attached garage spaces: 2
- Uncovered spaces: 2
- Details: Attic pull down stairs in garage.
Features
- Levels: One
- Stories: 1
- Entry location: Main
- Patio & porch: Other
- Exterior features: Lawn Maintenance, Other - See Remarks
Lot
- Features: End Unit, Level, Private, Other - See Remarks
Details
- Parcel number: 19352174
- Zoning: R
- Special conditions: Standard
Construction
Type & style
- Home type: Townhouse
- Property subtype: Townhouse
Materials
- Other
- Foundation: Slab
Condition
- New construction: No
- Year built: 2006
Utilities & green energy
- Sewer: Public Sewer
- Water: City
- Utilities for property: Electricity Connected
Community & neighborhood
Location
- Region: Matthews
- Subdivision: Polo Club at Matthews
HOA & financial
HOA
- Has HOA: Yes
- HOA fee: $385 monthly
- Association name: Brasael Mgmt
- Association phone: 704-847-3507
Other
Other facts
- Road surface type: Concrete, Paved
Price history
| Date | Event | Price |
|---|---|---|
| 11/26/2025 | Sold | $392,000-0.7%$239/sqft |
Source: | ||
| 10/31/2025 | Price change | $394,900-1.3%$241/sqft |
Source: | ||
| 9/29/2025 | Price change | $399,900-4.8%$244/sqft |
Source: | ||
| 8/8/2025 | Listed for sale | $420,000+72.5%$256/sqft |
Source: | ||
| 5/8/2006 | Sold | $243,500$148/sqft |
Source: Public Record | ||
Public tax history
| Year | Property taxes | Tax assessment |
|---|---|---|
| 2025 | -- | $346,177 |
| 2024 | -- | $346,177 |
| 2023 | -- | $346,177 +41.5% |
Find assessor info on the county website
Neighborhood: 28105
Nearby schools
GreatSchools rating
- 8/10Matthews ElementaryGrades: K-5Distance: 1.9 mi
- 4/10Mint Hill Middle SchoolGrades: 6-8Distance: 1.9 mi
- 6/10David W Butler HighGrades: 9-12Distance: 0.4 mi
Get a cash offer in 3 minutes
Find out how much your home could sell for in as little as 3 minutes with a no-obligation cash offer.
Estimated market value
$392,000
Get a cash offer in 3 minutes
Find out how much your home could sell for in as little as 3 minutes with a no-obligation cash offer.
Estimated market value
$392,000



