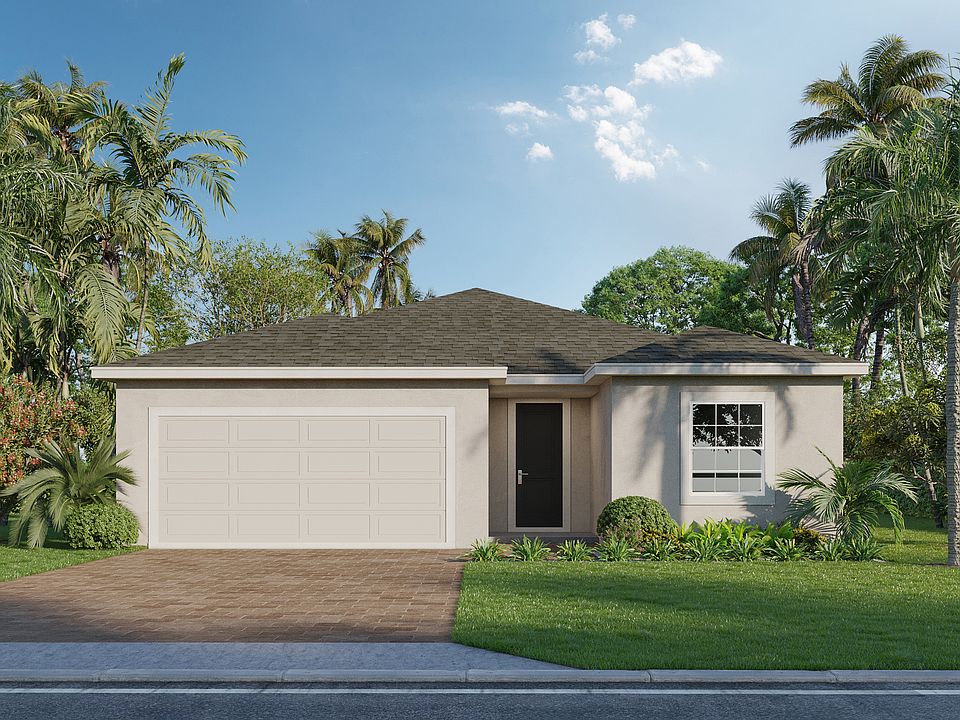New Construction. One or more photos are virtually staged Move-in ready! NO MONTHLY CDD Fees. Seller providing assistance towards closing costs and interest rate buy-downs—no lender requirement. Welcome to "The Harmonia," a modern, one-story home designed for flexible multi-generational living. With 2,200 square feet and 5 bedrooms / 3 full baths, this beautifully crafted home is perfect for those seeking a versatile layout. The thoughtfully designed in-law suite is a standout feature, offering a private entrance, kitchenette, laundry, living room, and bedroom. This adaptable space can easily blend into the main home or function independently as an additional bedroom or private living quarters, catering to diverse needs and lifestyles. Enjoy soaring 11-ft ceilings in the foyer, a gourmet kitchen with quartz countertops and premium 42” upper cabinets, and a luxurious primary suite with a spacious walk-in closet and shower glass enclosure. Additional perks include a two-car garage, brick paver driveway and covered front/rear patio. Enjoy convenient proximity to the Florida Turnpike, major shopping centers, and a variety of restaurants, all just a short drive away. Make this stunning new construction home in Groveland home yours today!
New construction
$399,900
3065 Sunscape Ter, Groveland, FL 34736
5beds
2,200sqft
Single Family Residence
Built in 2025
6,000 Square Feet Lot
$399,800 Zestimate®
$182/sqft
$51/mo HOA
What's special
Two-car garagePrivate entranceQuartz countertopsGourmet kitchenThoughtfully designed in-law suiteLuxurious primary suiteBrick paver driveway
- 14 days |
- 698 |
- 35 |
Zillow last checked: 8 hours ago
Listing updated: November 12, 2025 at 02:44pm
Listing Provided by:
Dawn Brooks 352-988-7344,
CENTURY 21 MYERS REALTY
Source: Stellar MLS,MLS#: G5104324 Originating MLS: Lake and Sumter
Originating MLS: Lake and Sumter

Travel times
Schedule tour
Facts & features
Interior
Bedrooms & bathrooms
- Bedrooms: 5
- Bathrooms: 3
- Full bathrooms: 3
Primary bedroom
- Features: Walk-In Closet(s)
- Level: First
- Area: 200.2 Square Feet
- Dimensions: 15.4x13
Bedroom 2
- Features: Built-in Closet
- Level: First
- Area: 125.4 Square Feet
- Dimensions: 11.4x11
Bedroom 3
- Features: Built-in Closet
- Level: First
- Area: 127.44 Square Feet
- Dimensions: 11.8x10.8
Primary bathroom
- Level: First
- Area: 94.8 Square Feet
- Dimensions: 15.8x6
Balcony porch lanai
- Level: First
- Area: 126 Square Feet
- Dimensions: 15x8.4
Balcony porch lanai
- Level: First
- Area: 21.6 Square Feet
- Dimensions: 4x5.4
Dining room
- Level: First
- Area: 97.2 Square Feet
- Dimensions: 10.8x9
Kitchen
- Level: First
- Area: 140.4 Square Feet
- Dimensions: 13x10.8
Living room
- Level: First
- Area: 304 Square Feet
- Dimensions: 19x16
Heating
- Central, Electric
Cooling
- Central Air
Appliances
- Included: Dishwasher, Disposal, Microwave, Range, Refrigerator
- Laundry: Inside
Features
- Other
- Flooring: Carpet, Porcelain Tile
- Has fireplace: No
Interior area
- Total structure area: 2,753
- Total interior livable area: 2,200 sqft
Video & virtual tour
Property
Parking
- Total spaces: 2
- Parking features: Garage - Attached
- Attached garage spaces: 2
- Details: Garage Dimensions: 20x20
Features
- Levels: One
- Stories: 1
- Exterior features: Other
Lot
- Size: 6,000 Square Feet
Details
- Additional parcels included: no
- Parcel number: 122224001000010800
- Zoning: PUD
- Special conditions: None
Construction
Type & style
- Home type: SingleFamily
- Property subtype: Single Family Residence
Materials
- Block
- Foundation: Slab
- Roof: Shingle
Condition
- Completed
- New construction: Yes
- Year built: 2025
Details
- Builder name: True-Bilt Homes
Utilities & green energy
- Sewer: Public Sewer
- Water: Public
- Utilities for property: Electricity Connected
Community & HOA
Community
- Subdivision: Sunrise Ridge
HOA
- Has HOA: Yes
- HOA fee: $51 monthly
- HOA name: Keila Krespo
- Pet fee: $0 monthly
Location
- Region: Groveland
Financial & listing details
- Price per square foot: $182/sqft
- Tax assessed value: $52,000
- Annual tax amount: $588
- Date on market: 11/10/2025
- Cumulative days on market: 3 days
- Ownership: Fee Simple
- Total actual rent: 0
- Electric utility on property: Yes
- Road surface type: Asphalt
About the community
Playground
Welcome to Sunrise Ridge in Groveland, Florida-where convenience meets community charm! This established neighborhood offers easy Florida Turnpike access, low HOA fees, and NO CDD fees. Families will love the community playground, fostering fun and connections. Discover the ideal blend of tranquility and accessibility at Sunrise Ridge!

1191 Stratton Ave, Groveland, FL 34736
Source: True-Bilt Homes