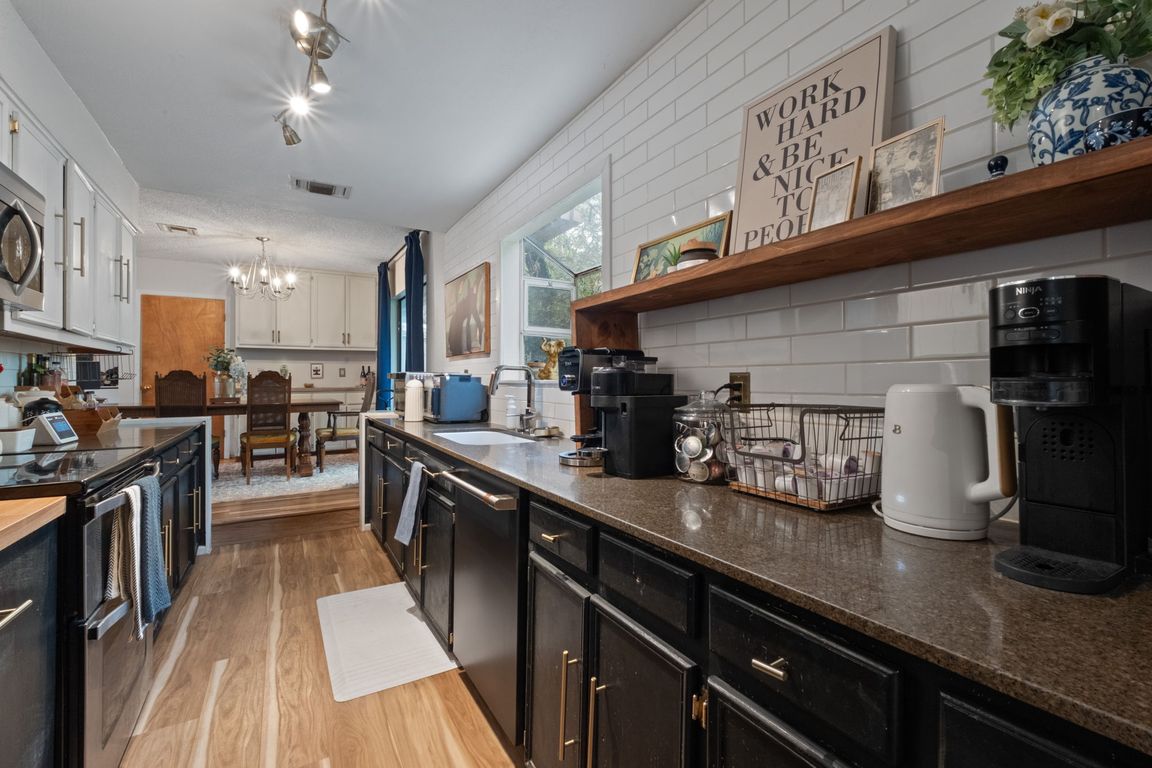
For salePrice cut: $10K (7/27)
$465,000
3beds
2,210sqft
30650 Wildcat Dr, Bulverde, TX 78163
3beds
2,210sqft
Single family residence
Built in 1977
1.04 Acres
1 Garage space
$210 price/sqft
What's special
Cozy fireplaceDetached garageHigh ceilingsLarge windowsAdditional storage buildingMature oaksDedicated carport
*Seller willing to contribute to 2/1 Buydown - Ask us for Details!* Peaceful Country Living Just Minutes from the City! Welcome to this 3-bedroom, 2-bath home nestled among mature oaks on a spacious 1.043-acre lot. Inside, high ceilings, large windows, and a cozy fireplace create a bright and welcoming atmosphere ...
- 59 days
- on Zillow |
- 949 |
- 57 |
Source: SABOR,MLS#: 1875537
Travel times
Kitchen
Living Room
Primary Bedroom
Zillow last checked: 7 hours ago
Listing updated: August 07, 2025 at 12:07am
Listed by:
Marie Crabb TREC #612087 (210) 326-2355,
Exquisite Properties, LLC
Source: SABOR,MLS#: 1875537
Facts & features
Interior
Bedrooms & bathrooms
- Bedrooms: 3
- Bathrooms: 2
- Full bathrooms: 2
Primary bedroom
- Features: Walk-In Closet(s), Full Bath
- Area: 168
- Dimensions: 14 x 12
Bedroom 2
- Area: 154
- Dimensions: 14 x 11
Bedroom 3
- Area: 132
- Dimensions: 12 x 11
Primary bathroom
- Features: Tub/Shower Combo, Single Vanity
- Area: 72
- Dimensions: 9 x 8
Dining room
- Area: 132
- Dimensions: 12 x 11
Family room
- Area: 342
- Dimensions: 19 x 18
Kitchen
- Area: 120
- Dimensions: 15 x 8
Living room
- Area: 629
- Dimensions: 37 x 17
Heating
- Central, Electric
Cooling
- Ceiling Fan(s), Central Air
Appliances
- Included: Microwave
- Laundry: Washer Hookup, Dryer Connection
Features
- Two Living Area, Liv/Din Combo, Two Eating Areas, Game Room, Utility Room Inside, High Ceilings, High Speed Internet, Walk-In Closet(s), Master Downstairs, Ceiling Fan(s), Chandelier
- Flooring: Carpet, Ceramic Tile
- Windows: Double Pane Windows
- Has basement: No
- Number of fireplaces: 1
- Fireplace features: Living Room
Interior area
- Total structure area: 2,210
- Total interior livable area: 2,210 sqft
Video & virtual tour
Property
Parking
- Total spaces: 1
- Parking features: Detached, Converted Garage, One Car Carport, Pad Only (Off Street)
- Has garage: Yes
- Carport spaces: 1
Accessibility
- Accessibility features: Doors-Swing-In
Features
- Levels: Two
- Stories: 2
- Patio & porch: Deck
- Pool features: None
- Fencing: Privacy
- Has view: Yes
- View description: County VIew
Lot
- Size: 1.04 Acres
- Features: 1 - 2 Acres
- Residential vegetation: Mature Trees
Details
- Additional structures: Shed(s)
- Parcel number: 110140047800
- Horses can be raised: Yes
- Horse amenities: Barn
Construction
Type & style
- Home type: SingleFamily
- Property subtype: Single Family Residence
Materials
- 4 Sides Masonry, Stone, Stucco
- Foundation: Slab
- Roof: Composition
Condition
- Pre-Owned
- New construction: No
- Year built: 1977
Utilities & green energy
- Electric: CPS
- Sewer: SEPTIC, Septic
- Water: CLWS, Water System
- Utilities for property: Cable Available
Community & HOA
Community
- Features: Playground
- Subdivision: Bulverde Hills
Location
- Region: Bulverde
Financial & listing details
- Price per square foot: $210/sqft
- Tax assessed value: $395,710
- Annual tax amount: $3,506
- Price range: $465K - $465K
- Date on market: 6/13/2025
- Listing terms: Conventional,FHA,VA Loan,Cash
- Road surface type: Paved