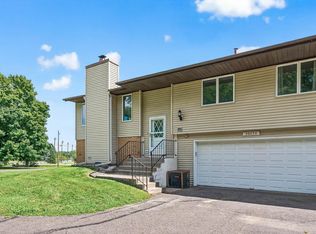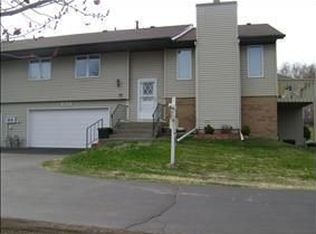Closed
$257,000
30654 Irene Ave, Lindstrom, MN 55045
2beds
1,558sqft
Townhouse Quad/4 Corners
Built in 1978
1,306.8 Square Feet Lot
$262,000 Zestimate®
$165/sqft
$1,965 Estimated rent
Home value
$262,000
$249,000 - $275,000
$1,965/mo
Zestimate® history
Loading...
Owner options
Explore your selling options
What's special
Here's a move-in ready home with ample storage space that needs a new owner! This amazing split entry townhome offers 2 bedrooms, 2 bathrooms, and a 2-car garage. Includes updated kitchen with new quartz countertops & fresh new cabinet doors. The kitchen/dining/Living Room combination opens it up for wonderful entertaining. Deck facing south & west has "peekaboo" views of South Center Lake. The familyroom/rec room walks out to a nice 8' x 20' patio for your outdoor pleasure. Very close to town if you feel like a walk or bike ride. Many trails in the area as well as golf course, fishing pier, boat landings, and many other fun things to do. There is furniture that the sellers are planning to sell if buyer is interested.
Zillow last checked: 8 hours ago
Listing updated: August 02, 2024 at 07:49pm
Listed by:
Bonnie Olmschenk 612-701-7781,
RE/MAX Synergy
Bought with:
Taylor Matzoll
Coldwell Banker Realty
Source: NorthstarMLS as distributed by MLS GRID,MLS#: 6392739
Facts & features
Interior
Bedrooms & bathrooms
- Bedrooms: 2
- Bathrooms: 2
- 3/4 bathrooms: 2
Bedroom 1
- Level: Upper
- Area: 187 Square Feet
- Dimensions: 17x11
Bedroom 2
- Level: Upper
- Area: 121 Square Feet
- Dimensions: 11x11
Dining room
- Level: Upper
- Area: 81 Square Feet
- Dimensions: 9x9
Family room
- Level: Lower
- Area: 264 Square Feet
- Dimensions: 12x22
Kitchen
- Level: Upper
- Area: 99 Square Feet
- Dimensions: 11x9
Living room
- Level: Upper
- Area: 221 Square Feet
- Dimensions: 17x13
Other
- Level: Upper
- Area: 42 Square Feet
- Dimensions: 6x7
Utility room
- Level: Lower
- Area: 56 Square Feet
- Dimensions: 7x8
Walk in closet
- Level: Upper
- Area: 42 Square Feet
- Dimensions: 6x7
Heating
- Forced Air
Cooling
- Central Air
Appliances
- Included: Disposal, Dryer, Exhaust Fan, Gas Water Heater, Range, Washer
Features
- Basement: Daylight,Egress Window(s),Partially Finished,Walk-Out Access
- Number of fireplaces: 1
- Fireplace features: Family Room, Wood Burning
Interior area
- Total structure area: 1,558
- Total interior livable area: 1,558 sqft
- Finished area above ground: 1,058
- Finished area below ground: 500
Property
Parking
- Total spaces: 6
- Parking features: Attached, Asphalt, Insulated Garage
- Attached garage spaces: 2
- Uncovered spaces: 4
- Details: Garage Door Height (7), Garage Door Width (16)
Accessibility
- Accessibility features: None
Features
- Levels: Multi/Split
Lot
- Size: 1,306 sqft
- Dimensions: .028
Details
- Foundation area: 1058
- Parcel number: 150080000
- Zoning description: Residential-Single Family
Construction
Type & style
- Home type: Townhouse
- Property subtype: Townhouse Quad/4 Corners
- Attached to another structure: Yes
Materials
- Brick/Stone, Vinyl Siding, Frame
- Roof: Asphalt
Condition
- Age of Property: 46
- New construction: No
- Year built: 1978
Utilities & green energy
- Electric: 100 Amp Service
- Gas: Natural Gas, Wood
- Sewer: City Sewer/Connected
- Water: City Water/Connected
Community & neighborhood
Location
- Region: Lindstrom
- Subdivision: Sunrise Twnhs
HOA & financial
HOA
- Has HOA: Yes
- HOA fee: $195 monthly
- Services included: Maintenance Structure, Hazard Insurance, Lawn Care, Maintenance Grounds, Trash, Snow Removal
- Association name: Sunrise TH Association
- Association phone: 763-402-5941
Price history
| Date | Event | Price |
|---|---|---|
| 7/28/2023 | Sold | $257,000+2.8%$165/sqft |
Source: | ||
| 7/14/2023 | Pending sale | $249,900$160/sqft |
Source: | ||
| 7/9/2023 | Listed for sale | $249,900$160/sqft |
Source: | ||
| 7/4/2023 | Pending sale | $249,900$160/sqft |
Source: | ||
| 6/28/2023 | Listed for sale | $249,900+127.4%$160/sqft |
Source: | ||
Public tax history
| Year | Property taxes | Tax assessment |
|---|---|---|
| 2024 | $2,612 +7.6% | $214,100 +13.8% |
| 2023 | $2,428 +0.1% | $188,100 +19.8% |
| 2022 | $2,426 | $157,000 +1.5% |
Find assessor info on the county website
Neighborhood: 55045
Nearby schools
GreatSchools rating
- NAChisago Lakes Elementary SchoolGrades: PK-1Distance: 3.4 mi
- 8/10Chisago Lakes Middle SchoolGrades: 6-8Distance: 0.2 mi
- 9/10Chisago Lakes Senior High SchoolGrades: 9-12Distance: 1.4 mi

Get pre-qualified for a loan
At Zillow Home Loans, we can pre-qualify you in as little as 5 minutes with no impact to your credit score.An equal housing lender. NMLS #10287.
Sell for more on Zillow
Get a free Zillow Showcase℠ listing and you could sell for .
$262,000
2% more+ $5,240
With Zillow Showcase(estimated)
$267,240
