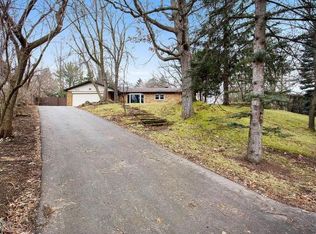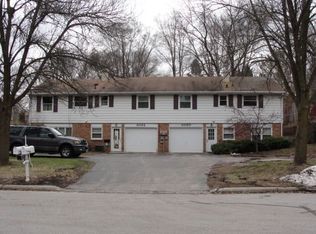Sold
$320,000
3066 Cornelius Ct, Green Bay, WI 54311
3beds
2,420sqft
Single Family Residence
Built in 1978
0.33 Acres Lot
$370,700 Zestimate®
$132/sqft
$2,302 Estimated rent
Home value
$370,700
$348,000 - $393,000
$2,302/mo
Zestimate® history
Loading...
Owner options
Explore your selling options
What's special
Charming one-owner home on a private wooded lot in Schmidt Park. Tucked away on a serene cul-de-sac, this one-owner 3-bedroom, 3-bathroom home offers the perfect blend of privacy and tranquility. Nestled in the picturesque Schmidt Park neighborhood, this home boasts a wrap-around deck overlooking a lush, wooded lot—its treehouse vibe makes it an ideal retreat for nature lovers. Inside, enjoy granite countertops in the kitchen and upstairs bathroom, as well as numerous updates including a new water heater (2023), newer furnace (2018), newer roof w/ leaf guard gutters (2014), and deck flooring replaced (2023). With three full bathrooms and a functional layout, this home is ready for its next chapter. Don't miss this opportunity to own a peaceful retreat in a sought-after location!
Zillow last checked: 8 hours ago
Listing updated: May 03, 2025 at 03:01am
Listed by:
Ben M Bartolazzi Office:920-770-4015,
Ben Bartolazzi Real Estate, Inc,
Paul Grall 920-655-0509,
Ben Bartolazzi Real Estate, Inc
Bought with:
Emily Ahrens
Ben Bartolazzi Real Estate, Inc
Source: RANW,MLS#: 50305503
Facts & features
Interior
Bedrooms & bathrooms
- Bedrooms: 3
- Bathrooms: 3
- Full bathrooms: 3
Bedroom 1
- Level: Main
- Dimensions: 14x13
Bedroom 2
- Level: Main
- Dimensions: 13x11
Bedroom 3
- Level: Main
- Dimensions: 13x9
Dining room
- Level: Main
- Dimensions: 11x10
Family room
- Level: Main
- Dimensions: 23x14
Formal dining room
- Level: Main
- Dimensions: 11x10
Kitchen
- Level: Main
- Dimensions: 10x8
Living room
- Level: Main
- Dimensions: 19x12
Other
- Description: Rec Room
- Level: Lower
- Dimensions: 22x23
Other
- Description: Laundry
- Level: Lower
- Dimensions: 11x9
Heating
- Radiant
Appliances
- Included: Dryer, Range, Refrigerator, Washer
Features
- At Least 1 Bathtub, Walk-in Shower
- Flooring: Wood/Simulated Wood Fl
- Basement: Full,Partial Fin. Contiguous
- Number of fireplaces: 1
- Fireplace features: One, Wood Burning
Interior area
- Total interior livable area: 2,420 sqft
- Finished area above ground: 1,856
- Finished area below ground: 564
Property
Parking
- Total spaces: 2
- Parking features: Attached, Basement, Built Under Home
- Attached garage spaces: 2
Accessibility
- Accessibility features: Not Applicable
Features
- Patio & porch: Deck
Lot
- Size: 0.33 Acres
- Features: Cul-De-Sac, Wooded
Details
- Parcel number: 213192
- Zoning: Residential
- Special conditions: Arms Length
Construction
Type & style
- Home type: SingleFamily
- Property subtype: Single Family Residence
Materials
- Brick, Vinyl Siding
- Foundation: Poured Concrete
Condition
- New construction: No
- Year built: 1978
Utilities & green energy
- Sewer: Public Sewer
- Water: Public
Community & neighborhood
Location
- Region: Green Bay
Price history
| Date | Event | Price |
|---|---|---|
| 4/30/2025 | Sold | $320,000+6.7%$132/sqft |
Source: RANW #50305503 | ||
| 4/30/2025 | Pending sale | $299,900$124/sqft |
Source: RANW #50305503 | ||
| 4/1/2025 | Contingent | $299,900$124/sqft |
Source: | ||
| 3/27/2025 | Listed for sale | $299,900$124/sqft |
Source: RANW #50305503 | ||
Public tax history
| Year | Property taxes | Tax assessment |
|---|---|---|
| 2024 | $5,551 +3.6% | $254,600 |
| 2023 | $5,357 +5.1% | $254,600 |
| 2022 | $5,099 +18.4% | $254,600 +57.5% |
Find assessor info on the county website
Neighborhood: Schmitt Park
Nearby schools
GreatSchools rating
- 6/10Baird Elementary SchoolGrades: PK-5Distance: 0.3 mi
- NABrown County Institute of LearningGrades: 4-12Distance: 0.6 mi
- 7/10Preble High SchoolGrades: 9-12Distance: 2.1 mi

Get pre-qualified for a loan
At Zillow Home Loans, we can pre-qualify you in as little as 5 minutes with no impact to your credit score.An equal housing lender. NMLS #10287.

