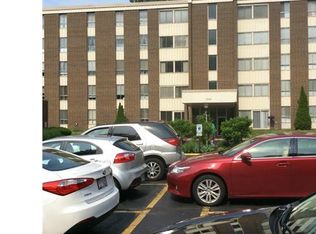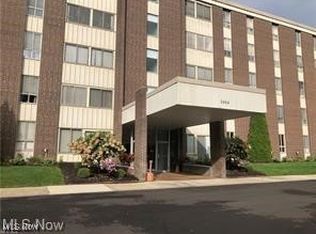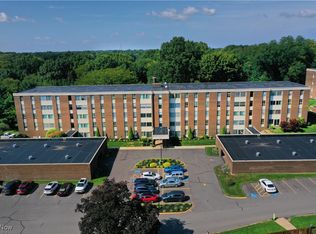Sold for $117,000 on 08/23/24
$117,000
3066 Kent Rd APT 402B, Stow, OH 44224
2beds
1,011sqft
Condominium
Built in 1966
-- sqft lot
$122,800 Zestimate®
$116/sqft
$1,314 Estimated rent
Home value
$122,800
$109,000 - $138,000
$1,314/mo
Zestimate® history
Loading...
Owner options
Explore your selling options
What's special
Immediate occupancy can be yours in this well-maintained condo-complete with hardwood floors, new carpeting in both bedrooms and freshly painted throughout. The kitchen offers a full complement of new stainless steel appliances too! Enjoy the seasons from your 3 season sun room, conveniently located with slider right off the living room. The party room is located in building D which offers a game room, exercise room, library and hotel rooms for overnight guests. There is an attached parking garage-space #87 plus a storage locker (#402). All utilities, except phone, are included, including cable and WIFI!
Zillow last checked: 8 hours ago
Listing updated: August 23, 2024 at 11:37am
Listed by:
Beth Rodgers bethrodgers@howardhanna.com330-607-3987,
Howard Hanna
Bought with:
Tyson T Hartzler, 2010001867
Keller Williams Chervenic Rlty
Source: MLS Now,MLS#: 5052102Originating MLS: Akron Cleveland Association of REALTORS
Facts & features
Interior
Bedrooms & bathrooms
- Bedrooms: 2
- Bathrooms: 1
- Full bathrooms: 1
- Main level bathrooms: 1
- Main level bedrooms: 2
Primary bedroom
- Description: Flooring: Carpet
- Level: First
- Dimensions: 16 x 11
Bedroom
- Description: Flooring: Carpet
- Level: First
- Dimensions: 14 x 10
Dining room
- Description: Flooring: Wood
- Level: First
- Dimensions: 15 x 12
Eat in kitchen
- Description: Flooring: Wood
- Level: First
- Dimensions: 14 x 7
Living room
- Description: Flooring: Wood
- Level: First
- Dimensions: 17 x 12
Sunroom
- Description: Flooring: Carpet
- Level: First
- Dimensions: 12 x 6
Heating
- Baseboard, Electric
Cooling
- Central Air
Appliances
- Included: Dishwasher, Disposal, Microwave, Range, Refrigerator
- Laundry: Common Area, In Hall
Features
- Basement: None
- Has fireplace: No
Interior area
- Total structure area: 1,011
- Total interior livable area: 1,011 sqft
- Finished area above ground: 1,011
- Finished area below ground: 0
Property
Parking
- Parking features: Assigned, Attached, Covered, Garage, Garage Door Opener
- Attached garage spaces: 1
Features
- Levels: One
- Stories: 1
- Pool features: In Ground, Outdoor Pool
- Has view: Yes
- View description: Trees/Woods
Details
- Additional parcels included: 5612530
- Parcel number: 5612322
Construction
Type & style
- Home type: Condo
- Architectural style: High Rise,Ranch
- Property subtype: Condominium
Materials
- Aluminum Siding, Brick
- Roof: Flat
Condition
- Year built: 1966
Utilities & green energy
- Sewer: Public Sewer
- Water: Public
Community & neighborhood
Location
- Region: Stow
- Subdivision: Silver Lake Towers Condo
HOA & financial
HOA
- Has HOA: Yes
- HOA fee: $541 monthly
- Services included: Association Management, Electricity, Gas, Heat, HVAC, Maintenance Grounds, Maintenance Structure, Other, Parking, Recreation Facilities, Reserve Fund, Sewer, Snow Removal, Trash, Water
- Association name: Silver Lake Towers
Other
Other facts
- Listing agreement: Exclusive Right To Sell
- Listing terms: Cash,Conventional
Price history
| Date | Event | Price |
|---|---|---|
| 8/23/2024 | Sold | $117,000-10%$116/sqft |
Source: MLS Now #5052102 | ||
| 8/1/2024 | Pending sale | $130,000$129/sqft |
Source: MLS Now #5052102 | ||
| 7/8/2024 | Listed for sale | $130,000$129/sqft |
Source: MLS Now #5052102 | ||
Public tax history
Tax history is unavailable.
Neighborhood: 44224
Nearby schools
GreatSchools rating
- 5/10Indian Trail Elementary SchoolGrades: PK-4Distance: 0.7 mi
- 8/10Kimpton Middle SchoolGrades: 7-8Distance: 1.3 mi
- 7/10Stow-Munroe Falls High SchoolGrades: 8-12Distance: 3 mi
Schools provided by the listing agent
- District: Stow-Munroe Falls CS - 7714
Source: MLS Now. This data may not be complete. We recommend contacting the local school district to confirm school assignments for this home.
Get a cash offer in 3 minutes
Find out how much your home could sell for in as little as 3 minutes with a no-obligation cash offer.
Estimated market value
$122,800
Get a cash offer in 3 minutes
Find out how much your home could sell for in as little as 3 minutes with a no-obligation cash offer.
Estimated market value
$122,800


