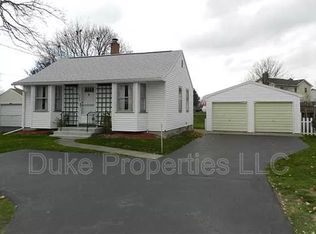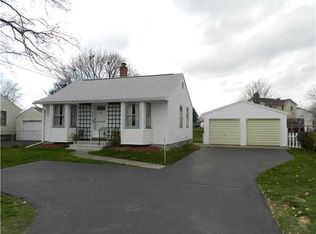Closed
$126,500
3066 Lyell Rd, Rochester, NY 14606
2beds
680sqft
Single Family Residence
Built in 1936
7,405.2 Square Feet Lot
$129,300 Zestimate®
$186/sqft
$1,347 Estimated rent
Home value
$129,300
$122,000 - $137,000
$1,347/mo
Zestimate® history
Loading...
Owner options
Explore your selling options
What's special
PERFECT CHANCE AT A FIRST TIMER OR DOWNSIZER! COZY WITH NEW MECHANICS THROUGHOUT INCLUDING METAL ROOF, NEWER FURNACE & A/C, & GLASS BLOCK WINDOWS. 2 BEDROOM RANCH STYLE WITH 1 FULL BATH. SPACIOUS BASEMENT PERFECT FOR STORAGE. PATIO TO BACK WITH VEGETABLE GARDEN & SHED. CLOSE TO EXPRESSWAY, WEGMANS, & STORES! NO DELAYED NEGOTIATIONS!
Zillow last checked: 8 hours ago
Listing updated: October 24, 2025 at 11:45am
Listed by:
Derek Heerkens 585-279-8248,
RE/MAX Plus
Bought with:
Shannon M. Fitzpatrick, 10401271025
Keller Williams Realty Greater Rochester
Source: NYSAMLSs,MLS#: R1636550 Originating MLS: Rochester
Originating MLS: Rochester
Facts & features
Interior
Bedrooms & bathrooms
- Bedrooms: 2
- Bathrooms: 1
- Full bathrooms: 1
- Main level bathrooms: 1
- Main level bedrooms: 2
Heating
- Gas, Forced Air
Cooling
- Central Air
Appliances
- Included: Gas Oven, Gas Range, Gas Water Heater, Refrigerator
- Laundry: In Basement
Features
- Separate/Formal Living Room, Solid Surface Counters, Bedroom on Main Level
- Flooring: Hardwood, Tile, Varies
- Basement: Full
- Has fireplace: No
Interior area
- Total structure area: 680
- Total interior livable area: 680 sqft
Property
Parking
- Total spaces: 1
- Parking features: Detached, Garage
- Garage spaces: 1
Features
- Levels: One
- Stories: 1
- Exterior features: Blacktop Driveway
Lot
- Size: 7,405 sqft
- Dimensions: 60 x 126
- Features: Near Public Transit, Rectangular, Rectangular Lot
Details
- Parcel number: 2626001041300003090000
- Special conditions: Standard
Construction
Type & style
- Home type: SingleFamily
- Architectural style: Ranch
- Property subtype: Single Family Residence
Materials
- Attic/Crawl Hatchway(s) Insulated, Vinyl Siding, Copper Plumbing
- Foundation: Block
Condition
- Resale
- Year built: 1936
Utilities & green energy
- Electric: Circuit Breakers
- Sewer: Connected
- Water: Connected, Public
- Utilities for property: Sewer Connected, Water Connected
Community & neighborhood
Location
- Region: Rochester
- Subdivision: Rochester Heights Sub
Other
Other facts
- Listing terms: Cash,Conventional
Price history
| Date | Event | Price |
|---|---|---|
| 10/24/2025 | Sold | $126,500+1.3%$186/sqft |
Source: | ||
| 9/16/2025 | Pending sale | $124,900$184/sqft |
Source: | ||
| 9/10/2025 | Listed for sale | $124,900$184/sqft |
Source: | ||
Public tax history
| Year | Property taxes | Tax assessment |
|---|---|---|
| 2024 | -- | $71,400 |
| 2023 | -- | $71,400 |
| 2022 | -- | $71,400 |
Find assessor info on the county website
Neighborhood: Gates-North Gates
Nearby schools
GreatSchools rating
- 4/10Neil Armstrong SchoolGrades: K-5Distance: 0.3 mi
- 5/10Gates Chili Middle SchoolGrades: 6-8Distance: 0.9 mi
- 4/10Gates Chili High SchoolGrades: 9-12Distance: 0.7 mi
Schools provided by the listing agent
- High: Gates-Chili High
- District: Gates Chili
Source: NYSAMLSs. This data may not be complete. We recommend contacting the local school district to confirm school assignments for this home.

