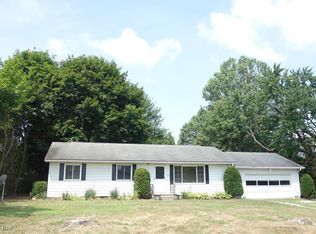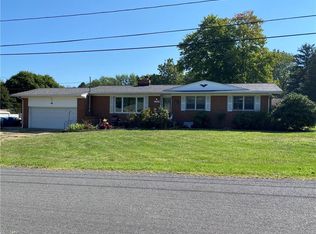Sold for $269,900
$269,900
3066 S Prior Rd, Akron, OH 44319
3beds
2,028sqft
Single Family Residence
Built in 1975
0.46 Acres Lot
$288,600 Zestimate®
$133/sqft
$2,362 Estimated rent
Home value
$288,600
$257,000 - $323,000
$2,362/mo
Zestimate® history
Loading...
Owner options
Explore your selling options
What's special
Welcome to your dream home in desirable Coventry Township! This beautiful property features 3 spacious bedrooms, 1.5 baths, two plus car attached garage and the ultimate, fenced-in backyard oasis. Situated on just under half an acre, you'll enjoy plenty of space both indoors and out! The heart of the home is the kitchen that features stunning quartz countertops that beautifully complements the modern design, offering both style and functionality for your cooking endeavors. Separate formal dining, perfect for entertaining friends and family. Unwind in the partially finished lower level, complete with a stylish bar—ideal for hosting gatherings or enjoying a quiet evening in. Step outside onto the impressive two-tier deck, leading to your very own above-ground pool, hot tub, basketball court and pavilion. Don’t miss your chance to own this wonderful home that combines modern living with fantastic outdoor space—perfect for making memories. Schedule your viewing today and experience all that this property has to offer!
Zillow last checked: 8 hours ago
Listing updated: October 18, 2024 at 03:53pm
Listing Provided by:
David S Bratanov 234-347-0078mike@century21deanna.com,
Century 21 DeAnna Realty,
Jennifer D Bartoletta 330-322-1351,
Century 21 DeAnna Realty
Bought with:
James F Coe, 2015001401
EXP Realty, LLC.
Source: MLS Now,MLS#: 5068008 Originating MLS: Lorain County Association Of REALTORS
Originating MLS: Lorain County Association Of REALTORS
Facts & features
Interior
Bedrooms & bathrooms
- Bedrooms: 3
- Bathrooms: 2
- Full bathrooms: 1
- 1/2 bathrooms: 1
- Main level bathrooms: 1
Primary bedroom
- Description: Flooring: Carpet
- Level: Second
- Dimensions: 15.4 x 10.4
Bedroom
- Description: Flooring: Carpet
- Level: Second
- Dimensions: 11 x 9.4
Bedroom
- Description: Flooring: Carpet
- Level: Second
- Dimensions: 10.1 x 14.5
Bathroom
- Description: Flooring: Tile
- Level: First
- Dimensions: 5 x 6.6
Bathroom
- Description: Flooring: Laminate
- Level: Second
- Dimensions: 5.1 x 8.5
Dining room
- Description: Flooring: Carpet
- Level: First
- Dimensions: 12.5 x 11.6
Family room
- Description: Flooring: Carpet
- Level: First
- Dimensions: 12.4 x 15.3
Kitchen
- Description: Flooring: Laminate
- Level: First
- Dimensions: 12.4 x 11.6
Living room
- Description: Flooring: Carpet
- Level: First
- Dimensions: 16.3 x 12.2
Recreation
- Description: Flooring: Carpet
- Level: Lower
- Dimensions: 19.3 x 24.3
Heating
- Forced Air, Gas
Cooling
- Central Air
Appliances
- Included: Dryer, Dishwasher, Freezer, Disposal, Microwave, Range, Refrigerator, Water Softener, Washer
- Laundry: In Basement
Features
- Basement: Full,Partially Finished,Sump Pump
- Number of fireplaces: 1
- Fireplace features: Wood Burning
Interior area
- Total structure area: 2,028
- Total interior livable area: 2,028 sqft
- Finished area above ground: 1,560
- Finished area below ground: 468
Property
Parking
- Total spaces: 2
- Parking features: Attached, Concrete, Driveway, Garage, Garage Door Opener
- Attached garage spaces: 2
Features
- Levels: Two
- Stories: 2
- Patio & porch: Deck
- Exterior features: Basketball Court, Fire Pit, Garden
- Has private pool: Yes
- Pool features: Above Ground
- Has spa: Yes
- Spa features: Hot Tub
- Fencing: Back Yard,Chain Link
Lot
- Size: 0.46 Acres
- Features: Back Yard, Dead End
Details
- Additional structures: Shed(s)
- Parcel number: 1902219
- Special conditions: Standard
Construction
Type & style
- Home type: SingleFamily
- Architectural style: Colonial
- Property subtype: Single Family Residence
Materials
- Brick, Vinyl Siding
- Foundation: Block
- Roof: Asphalt,Fiberglass
Condition
- Updated/Remodeled
- Year built: 1975
Utilities & green energy
- Sewer: Septic Tank
- Water: Well
Community & neighborhood
Location
- Region: Akron
- Subdivision: Clover Acres
Other
Other facts
- Listing terms: Cash,Conventional,FHA,VA Loan
Price history
| Date | Event | Price |
|---|---|---|
| 10/18/2024 | Sold | $269,900$133/sqft |
Source: | ||
| 9/12/2024 | Pending sale | $269,900$133/sqft |
Source: | ||
| 9/9/2024 | Listed for sale | $269,900+68.7%$133/sqft |
Source: | ||
| 5/4/2020 | Sold | $160,000$79/sqft |
Source: Public Record Report a problem | ||
Public tax history
| Year | Property taxes | Tax assessment |
|---|---|---|
| 2024 | $4,542 +1.4% | $73,350 |
| 2023 | $4,479 +19% | $73,350 +43.5% |
| 2022 | $3,763 +5% | $51,118 |
Find assessor info on the county website
Neighborhood: Portage Lakes
Nearby schools
GreatSchools rating
- 5/10Turkeyfoot Elementary SchoolGrades: PK-4Distance: 0.1 mi
- 5/10Coventry Middle SchoolGrades: 5-8Distance: 0.6 mi
- 3/10Coventry High SchoolGrades: 9-12Distance: 0.7 mi
Schools provided by the listing agent
- District: Coventry LSD - 7704
Source: MLS Now. This data may not be complete. We recommend contacting the local school district to confirm school assignments for this home.
Get a cash offer in 3 minutes
Find out how much your home could sell for in as little as 3 minutes with a no-obligation cash offer.
Estimated market value$288,600
Get a cash offer in 3 minutes
Find out how much your home could sell for in as little as 3 minutes with a no-obligation cash offer.
Estimated market value
$288,600

