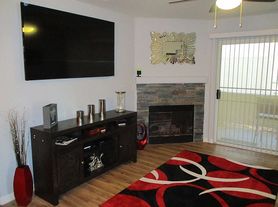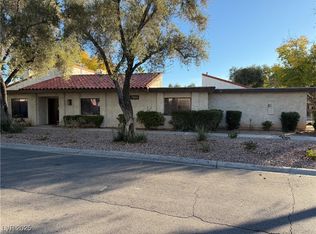Beautifully 2-bedroom, 2-bathroom upper-level condo, ideally situated in a gated Las Vegas community. Interior was recently renovated with new bathrooms, flooring, paint, and stainless steel appliances.Spanning 1,020 square feet, this inviting residence features a spacious living room adorned with a cozy gas fireplace, creating a warm and welcoming atmosphere. The well-appointed kitchen offers ample counter space and cabinetry, catering to both everyday living and entertaining needs. Retreat to the primary suite, which boasts a generous walk-in closet and a private en-suite bathroom. Step outside to a private balcony that provides serene views of the community, perfect for relaxation. Residents enjoy access to a range of community amenities, including a sparkling pool, spa, and clubhouse, all maintained by the HOA. The condo also includes assigned covered parking and is conveniently located near shopping, dining, and entertainment options.
Tenant to pay $50 monthly for trash and sewer.
Please contact your Real Estate Agent to schedule an appointment to view this home. Or, we can refer one to you if needed.
Sorry, this home does not qualify for housing vouchers at this time.
The application fee is $100 per adult who will occupy the property, all over 18 must apply and Application fees are NON-REFUNDABLE.
**MINIMUM QUALIFICATIONS**
1) Credit score of 600 and above.
2) No evictions, no debts owed to previous landlord or utility companies.
3) Monthly income must at least be 3x the rent.
Failure to meet minimum qualifications will result in denial or an additional deposit up to 3x the monthly rent.
All applications are subject to Owner approval.
We verify rental history, background, and employment.
Owner will consider pets on a case by case basis subject to additional pet deposits.
Renters Insurance will be required prior to moving in, along with proof of utilities under your name.
The Property's condition shall be considered "as is".
House for rent
$1,500/mo
3066 Tarpon Dr UNIT 204, Las Vegas, NV 89120
2beds
1,020sqft
Price may not include required fees and charges.
Single family residence
Available now
Cats, dogs OK
What's special
Private en-suite bathroomUpper-level condoPrimary suiteWell-appointed kitchenStainless steel appliancesCozy gas fireplaceGenerous walk-in closet
- 41 days |
- -- |
- -- |
Zillow last checked: 9 hours ago
Listing updated: November 22, 2025 at 08:29pm
Travel times
Looking to buy when your lease ends?
Consider a first-time homebuyer savings account designed to grow your down payment with up to a 6% match & a competitive APY.
Facts & features
Interior
Bedrooms & bathrooms
- Bedrooms: 2
- Bathrooms: 2
- Full bathrooms: 2
Features
- Walk In Closet
Interior area
- Total interior livable area: 1,020 sqft
Property
Parking
- Details: Contact manager
Features
- Exterior features: Walk In Closet
Details
- Parcel number: 16225615096
Construction
Type & style
- Home type: SingleFamily
- Property subtype: Single Family Residence
Community & HOA
Location
- Region: Las Vegas
Financial & listing details
- Lease term: Contact For Details
Price history
| Date | Event | Price |
|---|---|---|
| 11/8/2025 | Price change | $1,500-3.2%$1/sqft |
Source: Zillow Rentals | ||
| 10/23/2025 | Listed for rent | $1,550$2/sqft |
Source: Zillow Rentals | ||
| 9/19/2025 | Sold | $199,000-0.5%$195/sqft |
Source: | ||
| 9/10/2025 | Pending sale | $199,997$196/sqft |
Source: | ||
| 8/26/2025 | Listed for sale | $199,997-7%$196/sqft |
Source: | ||

