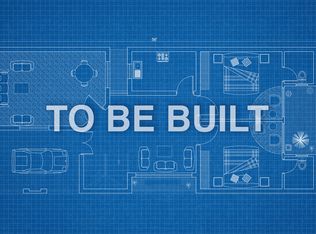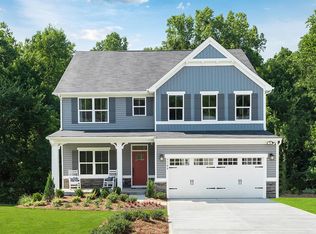3067 Boxbury Ln, Spring Hill, TN 37174
Home value
$640,500
$608,000 - $673,000
$3,450/mo
Loading...
Owner options
Explore your selling options
What's special
Zillow last checked: 8 hours ago
Listing updated: September 15, 2025 at 07:58am
Gary Ashton 615-301-1650,
The Ashton Real Estate Group of RE/MAX Advantage,
Tara Copps 615-600-2050,
The Ashton Real Estate Group of RE/MAX Advantage
Nick Shuford | Principal Broker & Auctioneer, 315937
The Shuford Group, LLC
Facts & features
Interior
Bedrooms & bathrooms
- Bedrooms: 5
- Bathrooms: 4
- Full bathrooms: 3
- 1/2 bathrooms: 1
- Main level bedrooms: 1
Bedroom 1
- Area: 247 Square Feet
- Dimensions: 13x19
Bedroom 2
- Area: 132 Square Feet
- Dimensions: 12x11
Bedroom 3
- Area: 132 Square Feet
- Dimensions: 12x11
Bedroom 4
- Features: Extra Large Closet
- Level: Extra Large Closet
- Area: 234 Square Feet
- Dimensions: 13x18
Primary bathroom
- Features: Double Vanity
- Level: Double Vanity
Dining room
- Features: Separate
- Level: Separate
- Area: 143 Square Feet
- Dimensions: 11x13
Kitchen
- Features: Pantry
- Level: Pantry
- Area: 160 Square Feet
- Dimensions: 10x16
Living room
- Features: Combination
- Level: Combination
- Area: 294 Square Feet
- Dimensions: 14x21
Other
- Features: Office
- Level: Office
- Area: 132 Square Feet
- Dimensions: 12x11
Other
- Features: Breakfast Room
- Level: Breakfast Room
Recreation room
- Features: Second Floor
- Level: Second Floor
Heating
- Central, Natural Gas
Cooling
- Central Air, Electric
Appliances
- Included: Gas Oven, Gas Range, Dishwasher, Disposal, Microwave, Refrigerator
- Laundry: Electric Dryer Hookup, Washer Hookup
Features
- Ceiling Fan(s), Extra Closets, Pantry, Smart Thermostat, Walk-In Closet(s)
- Flooring: Carpet, Laminate, Tile, Vinyl
- Basement: None
- Number of fireplaces: 1
- Fireplace features: Family Room, Gas
Interior area
- Total structure area: 2,825
- Total interior livable area: 2,825 sqft
- Finished area above ground: 2,825
Property
Parking
- Total spaces: 2
- Parking features: Garage Door Opener, Garage Faces Front, Concrete, Driveway
- Attached garage spaces: 2
- Has uncovered spaces: Yes
Features
- Levels: Two
- Stories: 2
- Patio & porch: Porch, Covered, Patio
Lot
- Size: 8,276 sqft
- Dimensions: 50 x 133
- Features: Level
- Topography: Level
Details
- Parcel number: 094167F K 01700 00011167F
- Special conditions: Standard
Construction
Type & style
- Home type: SingleFamily
- Architectural style: Traditional
- Property subtype: Single Family Residence, Residential
Materials
- Fiber Cement, Brick, Ducts Professionally Air-Sealed
- Roof: Shingle
Condition
- New construction: No
- Year built: 2020
Utilities & green energy
- Sewer: Public Sewer
- Water: Public
- Utilities for property: Electricity Available, Natural Gas Available, Water Available
Green energy
- Energy efficient items: Thermostat, Water Heater
- Indoor air quality: Contaminant Control
Community & neighborhood
Security
- Security features: Fire Alarm, Smoke Detector(s)
Location
- Region: Spring Hill
- Subdivision: Copper Ridge Ph6
HOA & financial
HOA
- Has HOA: Yes
- HOA fee: $35 monthly
- Amenities included: Park, Playground, Sidewalks
- Services included: Maintenance Grounds
Price history
| Date | Event | Price |
|---|---|---|
| 10/15/2025 | Listing removed | $3,500$1/sqft |
Source: Zillow Rentals | ||
| 10/3/2025 | Price change | $3,500-2.8%$1/sqft |
Source: Zillow Rentals | ||
| 9/16/2025 | Listed for rent | $3,600$1/sqft |
Source: Zillow Rentals | ||
| 9/8/2025 | Sold | $640,000-1.5%$227/sqft |
Source: | ||
| 8/6/2025 | Pending sale | $649,900$230/sqft |
Source: | ||
Public tax history
| Year | Property taxes | Tax assessment |
|---|---|---|
| 2024 | $2,624 | $102,150 |
| 2023 | $2,624 | $102,150 |
| 2022 | $2,624 -2.1% | $102,150 |
Find assessor info on the county website
Neighborhood: 37174
Nearby schools
GreatSchools rating
- 8/10Longview Elementary SchoolGrades: PK-5Distance: 0.3 mi
- 9/10Heritage Middle SchoolGrades: 6-8Distance: 1.6 mi
- 10/10Independence High SchoolGrades: 9-12Distance: 4.4 mi
Schools provided by the listing agent
- Elementary: Longview Elementary School
- Middle: Heritage Middle
- High: Independence High School
Source: RealTracs MLS as distributed by MLS GRID. This data may not be complete. We recommend contacting the local school district to confirm school assignments for this home.
Get a cash offer in 3 minutes
Find out how much your home could sell for in as little as 3 minutes with a no-obligation cash offer.
$640,500
Get a cash offer in 3 minutes
Find out how much your home could sell for in as little as 3 minutes with a no-obligation cash offer.
$640,500

