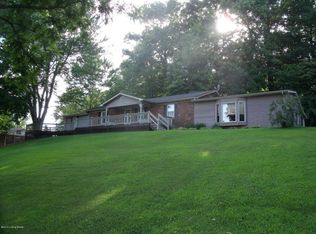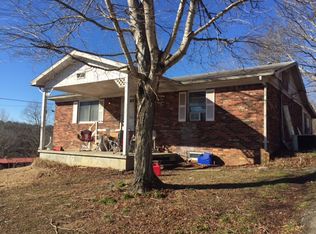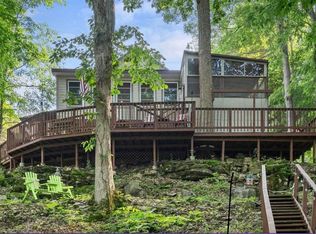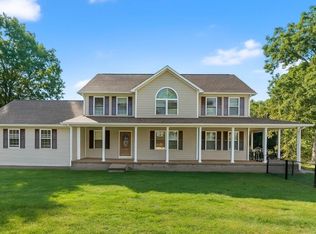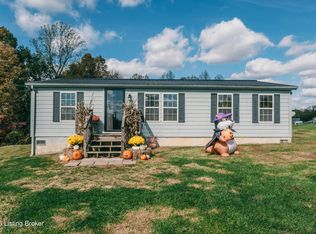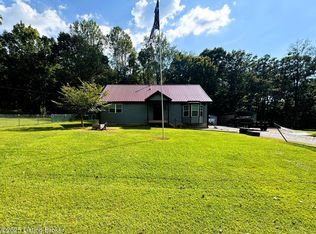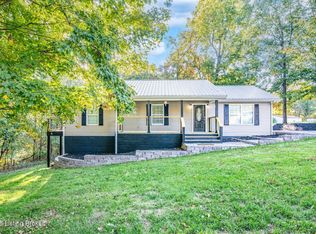Welcome to this fabulous Lake Front home on Rough River. This home offers all you could want! The moment you pull up to this home you are welcomed with a warm inviting atmosphere. You will be greeted with a large Front Porch that brings you into the home that immediately shows off the Living Rm with New Flooring, Recent Paint and a Fireplace. You'll next make your way to the Kitchen that offers lots of Cabinets, Granite Counters, Pantry Cabinet and Appliances. Off the Kitchen is the Oversized Family Rm with a panoramic window view. You will want to continue your way down the hall to find a Full Bathroom with Walk in Shower, Back Free Double Sink Vanity and Tile Flooring. Then you will come to the Primary Bedroom with Sitting Rm The Primary Bathroom is Fantastic! Tile Flooring, Tub, Two Back Free Vanities and Walk-in Shower. You will also notice the access from the Bathroom to the Covered Deck that overlooks the yard. What a quaint private area. You will continue your tour to the Basement to find a Large Family Rm with fireplace and a Game Rm. The Second Br offers an egress window. Laundry and extra storage are located in the unfinished area of the basement. You will want to make your way outside through the Kitchen to the Screened in Large Porch. From here you will Find a Great Metal Two Car Garage with a huge work area. Lots of storage. And you will also find an attached Office area off the Garage with Electric. There is a path that leads you to a Shed and to the Boat Dock. All this on 3.32 acres. Peter Cave Boat Ramp is just a short distance. And you are so close to town.
For sale
Price cut: $14K (10/16)
$359,000
3067 Highway 737, Leitchfield, KY 42754
2beds
1,993sqft
Est.:
Single Family Residence
Built in 1993
3.32 Acres Lot
$340,700 Zestimate®
$180/sqft
$-- HOA
What's special
Quaint private areaScreened in large porchLarge front porchGranite countersTile flooringDouble sink vanityPantry cabinet
- 2 days |
- 270 |
- 23 |
Likely to sell faster than
Zillow last checked: 8 hours ago
Listing updated: 10 hours ago
Listed by:
Robin L Greschel 502-641-2313,
RE/MAX Properties East
Source: GLARMLS,MLS#: 1704913
Tour with a local agent
Facts & features
Interior
Bedrooms & bathrooms
- Bedrooms: 2
- Bathrooms: 2
- Full bathrooms: 2
Primary bedroom
- Level: First
Bedroom
- Level: Basement
Primary bathroom
- Level: First
Full bathroom
- Level: First
Family room
- Level: First
Family room
- Level: Basement
Game room
- Level: Basement
Kitchen
- Level: First
Living room
- Level: First
Sitting room
- Level: First
Heating
- Forced Air, Propane
Cooling
- Central Air
Features
- Basement: Partially Finished
- Number of fireplaces: 2
Interior area
- Total structure area: 1,345
- Total interior livable area: 1,993 sqft
- Finished area above ground: 1,345
- Finished area below ground: 648
Property
Parking
- Total spaces: 2
- Parking features: Detached, Entry Front, Driveway
- Garage spaces: 2
- Has uncovered spaces: Yes
Features
- Stories: 1
- Patio & porch: Screened Porch, Deck, Porch
- Exterior features: Boat Slip
- Fencing: Full,Chain Link
- On waterfront: Yes
- Waterfront features: Lake Front
Lot
- Size: 3.32 Acres
- Features: Irregular Lot, Wooded
Details
- Additional structures: Outbuilding
- Parcel number: 1217G0000
Construction
Type & style
- Home type: SingleFamily
- Architectural style: Ranch
- Property subtype: Single Family Residence
Materials
- Wood Frame, Brick
- Foundation: Concrete Perimeter
- Roof: Shingle
Condition
- Year built: 1993
Utilities & green energy
- Sewer: Septic Tank
- Water: Public
- Utilities for property: Propane
Community & HOA
Community
- Subdivision: None
HOA
- Has HOA: No
Location
- Region: Leitchfield
Financial & listing details
- Price per square foot: $180/sqft
- Tax assessed value: $322,500
- Annual tax amount: $3,045
- Date on market: 12/8/2025
Estimated market value
$340,700
$324,000 - $358,000
$1,365/mo
Price history
Price history
| Date | Event | Price |
|---|---|---|
| 12/8/2025 | Listed for sale | $359,000$180/sqft |
Source: | ||
| 11/9/2025 | Pending sale | $359,000$180/sqft |
Source: | ||
| 10/16/2025 | Price change | $359,000-3.8%$180/sqft |
Source: | ||
| 9/15/2025 | Listed for sale | $373,000-2.6%$187/sqft |
Source: | ||
| 7/31/2025 | Listing removed | $383,000$192/sqft |
Source: | ||
Public tax history
Public tax history
| Year | Property taxes | Tax assessment |
|---|---|---|
| 2022 | $3,045 -2.4% | $322,500 |
| 2021 | $3,119 +141.5% | $322,500 +148.1% |
| 2020 | $1,291 +0.2% | $130,000 |
Find assessor info on the county website
BuyAbility℠ payment
Est. payment
$1,698/mo
Principal & interest
$1392
Property taxes
$180
Home insurance
$126
Climate risks
Neighborhood: 42754
Nearby schools
GreatSchools rating
- 5/10Ben Johnson Elementary SchoolGrades: PK-5Distance: 2.8 mi
- 5/10Breckinridge County Middle SchoolGrades: 6-8Distance: 13.9 mi
- 5/10Breckinridge County High SchoolGrades: 9-12Distance: 13.8 mi
- Loading
- Loading
