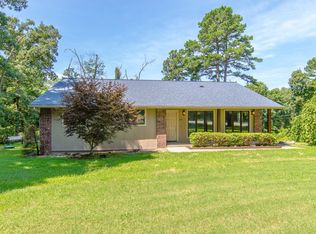Closed
Price Unknown
3067 State Hwy 13, Lampe, MO 65681
2beds
1,534sqft
Single Family Residence
Built in 1995
0.39 Acres Lot
$224,000 Zestimate®
$--/sqft
$1,584 Estimated rent
Home value
$224,000
$175,000 - $289,000
$1,584/mo
Zestimate® history
Loading...
Owner options
Explore your selling options
What's special
This beautifully remodeled 2-bedroom, 2-bathroom home offers the perfect blend of modern updates and location convenience. Just minutes from both Branson and Table Rock Lake, you'll love the ease of access to entertainment, shopping, and outdoor fun.The home looks brand new with all-new windows, updated plumbing and electrical, and stylish finishes throughout. The kitchen features stainless steel appliances, a charming country sink, and a coffee bar for your morning routine. Durable new flooring flows through the open living areas, and a cozy rec room--perfect for relaxing or entertaining. Outdoor living is a dream with a covered upper deck, patio on the lower level, and beautiful landscaping that adds curb appeal and serenity. Enjoy the functionality of an oversized 2-car garage with a workshop area, ideal for hobbies, projects, or extra storage. Whether you're looking for a full-time home, a weekend retreat, or a vacation rental, this move-in-ready property checks all the boxes. Come see it for yourself!
Zillow last checked: 8 hours ago
Listing updated: September 22, 2025 at 11:27am
Listed by:
Carolyn S. Mayhew 417-319-6955,
Mayhew Realty Group LLC
Bought with:
Carolyn Boss, 2019037209
Keller Williams Tri-Lakes
Source: SOMOMLS,MLS#: 60301187
Facts & features
Interior
Bedrooms & bathrooms
- Bedrooms: 2
- Bathrooms: 2
- Full bathrooms: 2
Heating
- Central, Propane
Cooling
- Central Air, Ductless, Ceiling Fan(s)
Appliances
- Included: Dishwasher, Propane Water Heater, Free-Standing Propane Oven, Additional Water Heater(s), Dryer, Washer, Microwave, Refrigerator
- Laundry: Main Level, W/D Hookup
Features
- Solid Surface Counters
- Flooring: Laminate
- Windows: Double Pane Windows
- Has basement: No
- Attic: Access Only:No Stairs
- Has fireplace: Yes
- Fireplace features: Electric
Interior area
- Total structure area: 1,534
- Total interior livable area: 1,534 sqft
- Finished area above ground: 1,534
- Finished area below ground: 0
Property
Parking
- Total spaces: 2
- Parking features: Garage
- Garage spaces: 2
Features
- Levels: Two
- Stories: 2
- Patio & porch: Patio, Deck, Covered
Lot
- Size: 0.39 Acres
Details
- Additional structures: Shed(s)
- Parcel number: 175.015000000006.009
Construction
Type & style
- Home type: SingleFamily
- Architectural style: Raised Ranch
- Property subtype: Single Family Residence
Materials
- Wood Siding, Vinyl Siding
- Foundation: Crawl Space
- Roof: Composition
Condition
- Year built: 1995
Utilities & green energy
- Sewer: Septic Tank
- Water: Public
Community & neighborhood
Location
- Region: Lampe
- Subdivision: N/A
Other
Other facts
- Listing terms: Cash,VA Loan,USDA/RD,FHA,Conventional
Price history
| Date | Event | Price |
|---|---|---|
| 9/19/2025 | Sold | -- |
Source: | ||
| 8/9/2025 | Pending sale | $225,000$147/sqft |
Source: | ||
| 8/1/2025 | Listed for sale | $225,000+200%$147/sqft |
Source: | ||
| 5/26/2022 | Sold | -- |
Source: | ||
| 4/25/2022 | Pending sale | $75,000$49/sqft |
Source: | ||
Public tax history
| Year | Property taxes | Tax assessment |
|---|---|---|
| 2024 | $640 +0.2% | $14,140 |
| 2023 | $638 +0.6% | $14,140 |
| 2022 | $635 -1.3% | $14,140 |
Find assessor info on the county website
Neighborhood: 65681
Nearby schools
GreatSchools rating
- 9/10Blue Eye Elementary SchoolGrades: PK-4Distance: 2 mi
- 5/10Blue Eye Middle SchoolGrades: 5-8Distance: 2 mi
- 8/10Blue Eye High SchoolGrades: 9-12Distance: 2.3 mi
Schools provided by the listing agent
- Elementary: Blue Eye
- Middle: Blue Eye
- High: Blue Eye
Source: SOMOMLS. This data may not be complete. We recommend contacting the local school district to confirm school assignments for this home.
