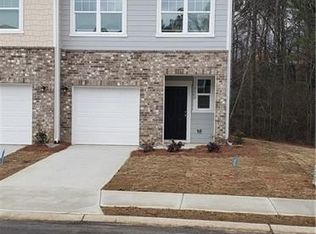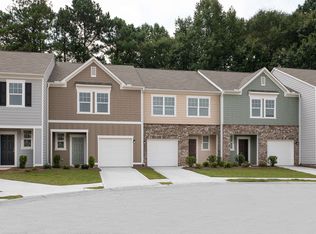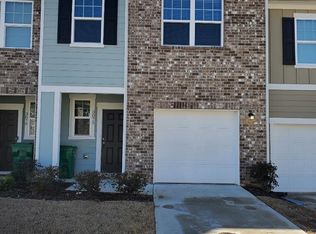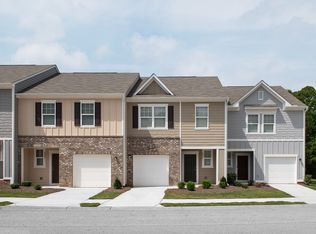Closed
$250,000
3067 Tarian Way, Decatur, GA 30034
2beds
1,387sqft
Single Family Residence
Built in 2021
4,356 Square Feet Lot
$244,300 Zestimate®
$180/sqft
$1,768 Estimated rent
Home value
$244,300
$230,000 - $259,000
$1,768/mo
Zestimate® history
Loading...
Owner options
Explore your selling options
What's special
This gorgeous 2 bedroom / 2.5 bathroom townhome was built in 2021 and is situated in the Tarian Townhome community which provides grounds and yard maintenance along with pest control. It boasts an attached garage, and an open floorplan. The kitchen opens up to both the family room and dining area and features granite countertops, a pantry, and stainless steel appliances. The double primary bedrooms are on the upper level which provides privacy away from the main living space. Both bedrooms contain walk in closets, en suite bathrooms, and one of them has a sitting area. The full laundry room is also conveniently located on the upper level. The backyard has a patio that is ideal for outdoor entertainment. Come see all this home has to offer!
Zillow last checked: 8 hours ago
Listing updated: September 17, 2024 at 09:35am
Listed by:
John Durham 770-474-7253,
Keller Williams Realty Atl. Partners,
Kelli Burns 678-300-0935,
Keller Williams Realty Atl. Partners
Bought with:
Penny Williams, 340119
Keller Williams Realty Atl. Partners
Source: GAMLS,MLS#: 20117165
Facts & features
Interior
Bedrooms & bathrooms
- Bedrooms: 2
- Bathrooms: 3
- Full bathrooms: 2
- 1/2 bathrooms: 1
Kitchen
- Features: Breakfast Area, Pantry
Heating
- Electric, Heat Pump
Cooling
- Electric, Central Air
Appliances
- Included: Dryer, Washer, Dishwasher, Microwave, Oven/Range (Combo)
- Laundry: Upper Level
Features
- Walk-In Closet(s)
- Flooring: Carpet, Vinyl
- Basement: None
- Has fireplace: No
- Common walls with other units/homes: 2+ Common Walls
Interior area
- Total structure area: 1,387
- Total interior livable area: 1,387 sqft
- Finished area above ground: 1,387
- Finished area below ground: 0
Property
Parking
- Parking features: Attached, Garage, Parking Pad
- Has attached garage: Yes
- Has uncovered spaces: Yes
Features
- Levels: Two
- Stories: 2
Lot
- Size: 4,356 sqft
- Features: Level
- Residential vegetation: Grassed
Details
- Parcel number: 15 086 01 044
Construction
Type & style
- Home type: SingleFamily
- Architectural style: Other
- Property subtype: Single Family Residence
- Attached to another structure: Yes
Materials
- Brick, Vinyl Siding
- Roof: Composition
Condition
- Resale
- New construction: No
- Year built: 2021
Utilities & green energy
- Sewer: Public Sewer
- Water: Public
- Utilities for property: Sewer Connected, Electricity Available, Water Available
Community & neighborhood
Community
- Community features: Sidewalks, Street Lights
Location
- Region: Decatur
- Subdivision: None
HOA & financial
HOA
- Has HOA: Yes
- HOA fee: $2,100 annually
- Services included: Maintenance Structure, Maintenance Grounds, Pest Control
Other
Other facts
- Listing agreement: Exclusive Right To Sell
Price history
| Date | Event | Price |
|---|---|---|
| 9/14/2023 | Listing removed | -- |
Source: FMLS GA #7260555 Report a problem | ||
| 9/7/2023 | Price change | $1,700-10.5%$1/sqft |
Source: FMLS GA #7260555 Report a problem | ||
| 8/12/2023 | Listed for rent | $1,900$1/sqft |
Source: FMLS GA #7260555 Report a problem | ||
| 7/7/2023 | Sold | $250,000-9.1%$180/sqft |
Source: | ||
| 6/20/2023 | Pending sale | $275,000$198/sqft |
Source: | ||
Public tax history
| Year | Property taxes | Tax assessment |
|---|---|---|
| 2025 | $4,643 -1.3% | $98,880 -1.1% |
| 2024 | $4,701 +83.8% | $100,000 -2.9% |
| 2023 | $2,558 -4.5% | $102,960 +26.9% |
Find assessor info on the county website
Neighborhood: Panthersville
Nearby schools
GreatSchools rating
- 7/10Barack H. Obama Elementary Magnet School of TechnologyGrades: PK-5Distance: 0.5 mi
- 5/10McNair Middle SchoolGrades: 6-8Distance: 1.5 mi
- 3/10Mcnair High SchoolGrades: 9-12Distance: 2 mi
Schools provided by the listing agent
- Elementary: Barack H. Obama Magnet School Of Technology
- Middle: Mcnair
- High: Mcnair
Source: GAMLS. This data may not be complete. We recommend contacting the local school district to confirm school assignments for this home.
Get a cash offer in 3 minutes
Find out how much your home could sell for in as little as 3 minutes with a no-obligation cash offer.
Estimated market value$244,300
Get a cash offer in 3 minutes
Find out how much your home could sell for in as little as 3 minutes with a no-obligation cash offer.
Estimated market value
$244,300



