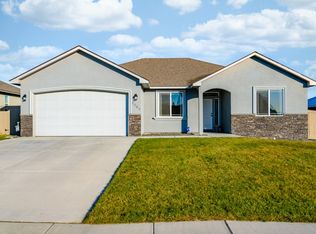Sold for $570,000 on 05/19/23
$570,000
3068 Deserthawk Loop, Richland, WA 99354
3beds
2,445sqft
Single Family Residence
Built in 2017
7,405.2 Square Feet Lot
$569,800 Zestimate®
$233/sqft
$2,741 Estimated rent
Home value
$569,800
$541,000 - $598,000
$2,741/mo
Zestimate® history
Loading...
Owner options
Explore your selling options
What's special
MLS# 267906 Welcome to this stunning 3-bedroom, 2.75-bathroom home located in Horn Rapids, a highly desirable and secluded golf course community! Boasting an impressive list of amenities including a pool, tennis court, restaurant, and more, this home is sure to exceed all your expectations. This home offers an open floor plan, perfect for entertaining guests or spending time with loved ones. Large windows throughout the home allow for an abundance of natural light to flood the space, creating a warm and inviting atmosphere. The home features a den/office, as well as a bonus room above the garage with a bathroom, which could be used as an in-law suite or for guests. The tankless water heater ensures that hot water is readily available. During the colder days throughout the year, cozy up on the couch next to the gas fireplace. If you enjoy whipping up a delicious meal, you will love the gas stove featured in the kitchen. The large island provides plenty of counter space and room for guests to sit and mingle while in the kitchen. In addition to the amenities, this home comes with a refrigerator, washer and dryer, and freezer located in the garage, barstools, and Dish network. And if you need an extra bed, the guest bedroom includes a lovely bedroom set if buyer desires to keep them. Don't miss out on the opportunity to make this stunning home your own. Contact us today to schedule a viewing!
Zillow last checked: 8 hours ago
Listing updated: May 19, 2023 at 04:57pm
Listed by:
Taylor DiLucca,
Coldwell Banker Tomlinson
Bought with:
Laura Delawder, 20120343
Coldwell Banker Tomlinson
Source: PACMLS,MLS#: 267906
Facts & features
Interior
Bedrooms & bathrooms
- Bedrooms: 3
- Bathrooms: 3
- Full bathrooms: 2
- 3/4 bathrooms: 1
Heating
- Forced Air, Gas, Hot Water, Fireplace(s), Furnace
Cooling
- Central Air, Electric
Appliances
- Included: Dishwasher, Dryer, Disposal, Range/Oven, Refrigerator, Washer, Freezer, Instant Hot Water, Water Heater
Features
- Raised Ceiling(s), Vaulted Ceiling(s), Utilities in Garage, Ceiling Fan(s)
- Flooring: Carpet, Laminate, Tile
- Doors: French Doors
- Windows: Double Pane Windows, Windows - Vinyl, Drapes/Curtains/Blinds
- Basement: None
- Number of fireplaces: 1
- Fireplace features: 1, Family Room
Interior area
- Total structure area: 2,445
- Total interior livable area: 2,445 sqft
Property
Parking
- Total spaces: 3
- Parking features: Attached, Garage Door Opener, 3 car
- Attached garage spaces: 3
Features
- Levels: 1 Story w/ bonus room
- Stories: 1
- Patio & porch: Patio/Covered
- Pool features: Community
- Fencing: Fenced
Lot
- Size: 7,405 sqft
- Features: Located in City Limits, Plat Map - Recorded, Professionally Landscaped, Plat Map - Approved
Details
- Parcel number: 129081110000054
- Zoning description: Residential
Construction
Type & style
- Home type: SingleFamily
- Property subtype: Single Family Residence
Materials
- Stucco
- Foundation: Concrete, Crawl Space
- Roof: Comp Shingle
Condition
- Existing Construction (Not New)
- New construction: No
- Year built: 2017
Utilities & green energy
- Water: Public
- Utilities for property: Sewer Connected
Community & neighborhood
Location
- Region: Richland
- Subdivision: Horn Rapids
HOA & financial
HOA
- Has HOA: Yes
- HOA fee: $140 quarterly
Other
Other facts
- Listing terms: ARM,Cash,Conventional,FHA,USDA Loan,VA Loan
Price history
| Date | Event | Price |
|---|---|---|
| 5/19/2023 | Sold | $570,000-1.2%$233/sqft |
Source: | ||
| 4/17/2023 | Pending sale | $577,000$236/sqft |
Source: | ||
| 4/14/2023 | Listed for sale | $577,000+81.3%$236/sqft |
Source: | ||
| 4/17/2017 | Sold | $318,200$130/sqft |
Source: | ||
Public tax history
| Year | Property taxes | Tax assessment |
|---|---|---|
| 2024 | $5,256 +29.8% | $565,340 +30.8% |
| 2023 | $4,048 -4% | $432,300 +2% |
| 2022 | $4,218 +0.2% | $423,810 +11.1% |
Find assessor info on the county website
Neighborhood: 99354
Nearby schools
GreatSchools rating
- 6/10Sacajawea Elementary SchoolGrades: K-5Distance: 3.1 mi
- 4/10Chief Joseph Middle SchoolGrades: 6-8Distance: 3.3 mi
- 8/10Hanford High SchoolGrades: 9-12Distance: 3.2 mi
Schools provided by the listing agent
- District: Richland
Source: PACMLS. This data may not be complete. We recommend contacting the local school district to confirm school assignments for this home.

Get pre-qualified for a loan
At Zillow Home Loans, we can pre-qualify you in as little as 5 minutes with no impact to your credit score.An equal housing lender. NMLS #10287.
