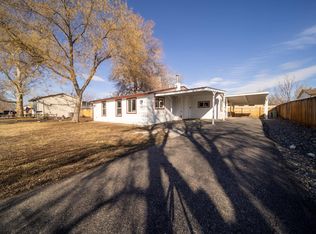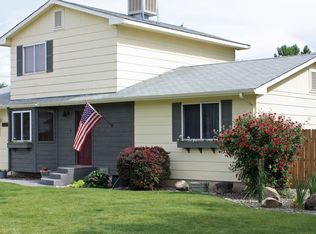Sold for $395,000
$395,000
3068 E 1/2 Rd, Grand Junction, CO 81504
3beds
2baths
1,568sqft
Single Family Residence
Built in 1982
10,018.8 Square Feet Lot
$404,700 Zestimate®
$252/sqft
$1,906 Estimated rent
Home value
$404,700
$376,000 - $437,000
$1,906/mo
Zestimate® history
Loading...
Owner options
Explore your selling options
What's special
Sellers are offering a super sweet deal of over $9,000 in concessions to help you secure a 2/1 buydown, potentially saving you roughly $400 on your monthly payment (contact your real estate professional for details). The spacious primary suite features patio access to a fully enclosed deck, leading to your new outdoor oasis. Enjoy a pool and hot tub for year-round relaxation and entertainment! The lush yard is enhanced by mature landscaping and vibrant blooms, including plenty of lilacs and Maximilian sunflowers. The home has been updated with central air conditioning and heating, and the washer and dryer are included for added convenience. Recent upgrades include new flooring, carpeting, windows, interior and exterior paint, and a new roof—all completed within the last five years. The remodeled kitchen and bathrooms add modern style and functionality, while smart home additions, such as a Bluetooth-enabled bathroom fan/speaker, smart appliances (microwave and stove), and LED lighting throughout, elevate the home’s appeal. Additional features include an insulated, drywalled, and painted garage, along with ample RV parking. The property is situated on a side street off of E ½ Road, providing an open green space with trees and a sidewalk that creates a substantial private setback from E ½ Rd. With no HOA and a low $75 annual water fee for ample irrigation water, this move-in-ready home offers exceptional comfort and value.
Zillow last checked: 8 hours ago
Listing updated: March 03, 2025 at 02:22pm
Listed by:
TANETTE SMITH 970-424-3735,
UNITED COUNTRY REAL COLORADO PROPERTIES
Bought with:
VIRGINIA BROWN
WILLOW BEND REAL ESTATE, LLC
Source: GJARA,MLS#: 20245569
Facts & features
Interior
Bedrooms & bathrooms
- Bedrooms: 3
- Bathrooms: 2
Primary bedroom
- Level: Upper
- Dimensions: 16 x 12
Bedroom 2
- Level: Lower
- Dimensions: 11x10
Bedroom 3
- Level: Lower
- Dimensions: 11x10
Dining room
- Level: Upper
- Dimensions: 11x8
Family room
- Level: Lower
- Dimensions: 16x11
Kitchen
- Level: Upper
- Dimensions: 11x11
Laundry
- Level: Lower
- Dimensions: 10x8
Living room
- Level: Upper
- Dimensions: 13x13
Heating
- Forced Air, Natural Gas
Cooling
- Central Air
Appliances
- Included: Dryer, Dishwasher, Electric Cooktop, Electric Oven, Electric Range, Disposal, Microwave, Refrigerator, Washer
- Laundry: Laundry Room, Washer Hookup, Dryer Hookup
Features
- Ceiling Fan(s), Kitchen/Dining Combo, Upper Level Primary, Window Treatments, Programmable Thermostat
- Flooring: Carpet, Luxury Vinyl, Luxury VinylPlank
- Windows: Window Coverings
- Basement: Full
- Has fireplace: No
- Fireplace features: None
Interior area
- Total structure area: 1,568
- Total interior livable area: 1,568 sqft
Property
Parking
- Total spaces: 2
- Parking features: Attached, Garage, Garage Door Opener, RV Access/Parking
- Attached garage spaces: 2
Accessibility
- Accessibility features: None
Features
- Levels: Two
- Stories: 2
- Patio & porch: Covered, Deck, Screened
- Exterior features: Hot Tub/Spa, Pool, Sprinkler/Irrigation
- Has private pool: Yes
- Pool features: Above Ground
- Has spa: Yes
- Spa features: Hot Tub
- Fencing: Full,Privacy
Lot
- Size: 10,018 sqft
- Dimensions: 100 x 100
- Features: Landscaped, Sprinkler System
Details
- Parcel number: 294309158008
- Zoning description: RSF-4
Construction
Type & style
- Home type: SingleFamily
- Architectural style: Bi-Level
- Property subtype: Single Family Residence
Materials
- Vinyl Siding, Wood Siding, Wood Frame
- Roof: Asphalt,Composition
Condition
- Year built: 1982
- Major remodel year: 2020
Utilities & green energy
- Sewer: Connected
- Water: Public
Green energy
- Energy efficient items: Lighting
Community & neighborhood
Location
- Region: Grand Junction
- Subdivision: Jacquette
HOA & financial
HOA
- Has HOA: No
- Services included: None
Price history
| Date | Event | Price |
|---|---|---|
| 3/28/2025 | Listing removed | $399,000$254/sqft |
Source: United Country #05071-24284 Report a problem | ||
| 3/3/2025 | Pending sale | $399,000+1%$254/sqft |
Source: United Country #05071-24284 Report a problem | ||
| 2/28/2025 | Sold | $395,000-1%$252/sqft |
Source: GJARA #20245569 Report a problem | ||
| 2/4/2025 | Pending sale | $399,000$254/sqft |
Source: GJARA #20245569 Report a problem | ||
| 12/21/2024 | Listed for sale | $399,000+111.1%$254/sqft |
Source: GJARA #20245569 Report a problem | ||
Public tax history
| Year | Property taxes | Tax assessment |
|---|---|---|
| 2025 | $1,320 +2.9% | $23,060 +15.5% |
| 2024 | $1,283 +4.1% | $19,960 -3.6% |
| 2023 | $1,232 -0.4% | $20,700 +35.3% |
Find assessor info on the county website
Neighborhood: 81504
Nearby schools
GreatSchools rating
- 4/10Fruitvale Elementary SchoolGrades: PK-5Distance: 0.8 mi
- 2/10Grand Mesa Middle SchoolGrades: 6-8Distance: 0.8 mi
- 4/10Central High SchoolGrades: 9-12Distance: 0.6 mi
Schools provided by the listing agent
- Elementary: Fruitvale
- Middle: Grand Mesa
- High: Central
Source: GJARA. This data may not be complete. We recommend contacting the local school district to confirm school assignments for this home.
Get pre-qualified for a loan
At Zillow Home Loans, we can pre-qualify you in as little as 5 minutes with no impact to your credit score.An equal housing lender. NMLS #10287.

