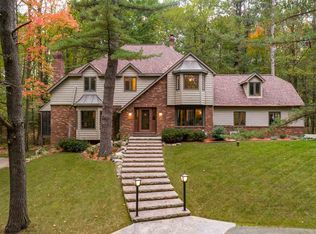Sold
$780,000
3068 Hidden Forest Ct, Green Bay, WI 54313
3beds
3,682sqft
Single Family Residence
Built in 1990
5.48 Acres Lot
$708,500 Zestimate®
$212/sqft
$3,168 Estimated rent
Home value
$708,500
$638,000 - $779,000
$3,168/mo
Zestimate® history
Loading...
Owner options
Explore your selling options
What's special
EVERYTHING YOU HAVE DREAMED OF! This LOG beauty is breathtaking featuring master bedroom on the main floor, open concept with towering log ceilings and tongue and groove along with panoramic views of secluded acreage, trees and wildlife The upstairs is complete with bedrooms, bath and extra loft areas and an office. All closets have quality custom organizers. This home has zoned heating, finished garage with epoxy floor ,cabinetry and running water. Yard equipped with a sprinkler system.The extra garage is sure to please. Driveway is stamped concrete. Gun safe in lower level included. This may just be the home you have been waiting for it has been well loved and cared for!
Zillow last checked: 8 hours ago
Listing updated: July 01, 2025 at 03:30am
Listed by:
Jody Josephs 920-562-4606,
Paragon Real Estate Group
Bought with:
Jean Bergner
Century 21 In Good Company
Source: RANW,MLS#: 50308654
Facts & features
Interior
Bedrooms & bathrooms
- Bedrooms: 3
- Bathrooms: 3
- Full bathrooms: 2
- 1/2 bathrooms: 1
Bedroom 1
- Level: Main
- Dimensions: 13x17
Bedroom 2
- Level: Upper
- Dimensions: 12x11
Bedroom 3
- Level: Upper
- Dimensions: 16x25
Dining room
- Level: Main
- Dimensions: 12x13
Kitchen
- Level: Main
- Dimensions: 11x13
Living room
- Level: Main
- Dimensions: 20x24
Other
- Description: Loft
- Level: Upper
- Dimensions: 13x16
Other
- Description: Loft
- Level: Upper
- Dimensions: 13x9
Other
- Description: Den/Office
- Level: Upper
- Dimensions: 13x12
Other
- Description: Rec Room
- Level: Lower
- Dimensions: 22x20
Heating
- Forced Air, Zoned
Cooling
- Forced Air, Central Air
Appliances
- Included: Dishwasher, Dryer, Microwave, Refrigerator, Washer
Features
- Basement: Full,Partially Finished,Sump Pump,Finished
- Number of fireplaces: 1
- Fireplace features: One, Gas
Interior area
- Total interior livable area: 3,682 sqft
- Finished area above ground: 2,478
- Finished area below ground: 1,204
Property
Parking
- Total spaces: 4
- Parking features: Garage
- Garage spaces: 4
Accessibility
- Accessibility features: 1st Floor Bedroom, 1st Floor Full Bath
Features
- Patio & porch: Deck
- Exterior features: Sprinkler System
- Has spa: Yes
- Spa features: Bath
Lot
- Size: 5.48 Acres
- Features: Wooded
Details
- Additional structures: Garage(s)
- Parcel number: SU6681
- Zoning: Residential
- Special conditions: Arms Length
Construction
Type & style
- Home type: SingleFamily
- Architectural style: Cape Cod,Log
- Property subtype: Single Family Residence
Materials
- Log
- Foundation: Poured Concrete
Condition
- New construction: No
- Year built: 1990
Utilities & green energy
- Sewer: Conventional Septic
- Water: Well
Community & neighborhood
Location
- Region: Green Bay
Price history
| Date | Event | Price |
|---|---|---|
| 6/27/2025 | Sold | $780,000+8.5%$212/sqft |
Source: RANW #50308654 Report a problem | ||
| 5/23/2025 | Contingent | $719,000$195/sqft |
Source: | ||
| 5/22/2025 | Listed for sale | $719,000$195/sqft |
Source: | ||
Public tax history
| Year | Property taxes | Tax assessment |
|---|---|---|
| 2024 | $9,374 +1.8% | $469,900 |
| 2023 | $9,211 +4.4% | $469,900 |
| 2022 | $8,819 +5.6% | $469,900 |
Find assessor info on the county website
Neighborhood: 54313
Nearby schools
GreatSchools rating
- 9/10Lineville Intermediate SchoolGrades: 5-6Distance: 1.9 mi
- 9/10Bay View Middle SchoolGrades: 7-8Distance: 3.1 mi
- 7/10Bay Port High SchoolGrades: 9-12Distance: 1.6 mi
Get pre-qualified for a loan
At Zillow Home Loans, we can pre-qualify you in as little as 5 minutes with no impact to your credit score.An equal housing lender. NMLS #10287.
