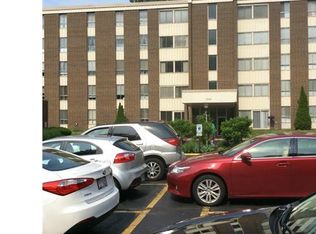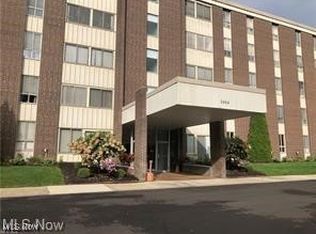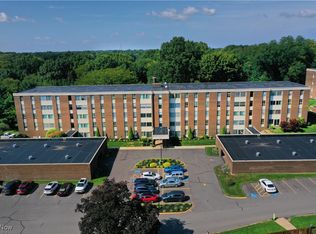Sold for $115,000 on 12/05/24
$115,000
3068 Kent Rd APT 408C, Stow, OH 44224
2beds
995sqft
Condominium, Multi Family
Built in 1969
-- sqft lot
$121,600 Zestimate®
$116/sqft
$-- Estimated rent
Home value
$121,600
$113,000 - $131,000
Not available
Zestimate® history
Loading...
Owner options
Explore your selling options
What's special
Welcome to this beautifully updated condo featuring 2 bedrooms, 1 bathroom and a garage parking space! This unit has a BRAND NEW kitchen featuring white shaker cabinets, Granite countertops, SS appliance package, large single basin sink, new modern faucet, cabinet hardware and an eat-in breakfast nook. The large living room has new LVP flooring and offers access to a refreshed sunroom through a sliding door. The bathroom was updated with new fixtures, mirror, vanity light, cabinet hardware and more. Primary bedroom has a walk-in closet. This property also features fresh paint, new baseboards and trim, new light fixtures, new door hardware, new thermostats, new carpet in the bedrooms and new LVP throughout the main area. Enjoy a wealth of community amenities, including a pool, pickleball court, exercise room, game room, shuffleboard, bocce ball court, walking trails, swings, a library, and recently updated lobbies. With all utilities covered by the HOA, this condo is a must-see—schedule your visit today!
Zillow last checked: 8 hours ago
Listing updated: December 05, 2024 at 10:33am
Listing Provided by:
Nathaniel Carpenter tre@thecarpentergroupre.com702-575-4992,
Fathom Realty
Bought with:
Robert T Andrews, 2007001146
RE/MAX Crossroads Properties
Source: MLS Now,MLS#: 5078556 Originating MLS: Other/Unspecificed
Originating MLS: Other/Unspecificed
Facts & features
Interior
Bedrooms & bathrooms
- Bedrooms: 2
- Bathrooms: 1
- Full bathrooms: 1
- Main level bathrooms: 1
- Main level bedrooms: 2
Primary bedroom
- Description: Flooring: Carpet
- Features: Walk-In Closet(s)
- Level: First
- Dimensions: 16 x 11
Bedroom
- Description: Flooring: Carpet
- Level: First
- Dimensions: 12 x 10
Bathroom
- Description: Flooring: Tile
- Level: First
Dining room
- Description: Flooring: Luxury Vinyl Tile
- Level: First
- Dimensions: 13 x 10
Eat in kitchen
- Description: Flooring: Luxury Vinyl Tile
- Level: First
Kitchen
- Description: Flooring: Luxury Vinyl Tile
- Level: First
Living room
- Description: Flooring: Luxury Vinyl Tile
- Level: First
- Dimensions: 19 x 12
Sunroom
- Level: First
Heating
- Baseboard, Electric
Cooling
- Central Air
Appliances
- Included: Dishwasher, Microwave, Range, Refrigerator
- Laundry: Common Area
Features
- Eat-in Kitchen, Granite Counters, Recessed Lighting, Walk-In Closet(s)
- Has basement: No
- Has fireplace: No
Interior area
- Total structure area: 995
- Total interior livable area: 995 sqft
- Finished area above ground: 995
Property
Parking
- Total spaces: 1
- Parking features: Additional Parking, Assigned, Asphalt, Attached, Garage, Garage Door Opener, Indoor, Inside Entrance, Lighted, On Site, Private, Secured
- Attached garage spaces: 1
Features
- Levels: One
- Stories: 1
- Pool features: In Ground, Community
Details
- Additional structures: Pool House
- Additional parcels included: 5612578
- Parcel number: 5612373
- Special conditions: Standard
Construction
Type & style
- Home type: Condo
- Architectural style: High Rise,Multiplex,Ranch
- Property subtype: Condominium, Multi Family
Materials
- Brick
- Roof: Flat
Condition
- Updated/Remodeled
- Year built: 1969
Utilities & green energy
- Sewer: Public Sewer
- Water: Public
Green energy
- Energy efficient items: Appliances, Lighting
Community & neighborhood
Community
- Community features: Common Grounds/Area, Clubhouse, Fitness, Street Lights, Sidewalks, Pool
Senior living
- Senior community: Yes
Location
- Region: Stow
HOA & financial
HOA
- Has HOA: Yes
- HOA fee: $559 monthly
- Services included: Electricity, Gas, Heat, HVAC, Hot Water, Internet, Maintenance Grounds, Maintenance Structure, Parking, Pool(s), Recreation Facilities, Roof, Sewer, Snow Removal, Utilities, Water
- Association name: Silver Lakes Towers Condo Owners Association
Price history
| Date | Event | Price |
|---|---|---|
| 12/5/2024 | Sold | $115,000-4.2%$116/sqft |
Source: | ||
| 12/5/2024 | Pending sale | $120,000$121/sqft |
Source: | ||
| 11/4/2024 | Contingent | $120,000$121/sqft |
Source: | ||
| 10/17/2024 | Listed for sale | $120,000$121/sqft |
Source: | ||
| 10/2/2024 | Listing removed | $120,000-6.6%$121/sqft |
Source: | ||
Public tax history
Tax history is unavailable.
Neighborhood: 44224
Nearby schools
GreatSchools rating
- 5/10Indian Trail Elementary SchoolGrades: PK-4Distance: 0.7 mi
- 8/10Kimpton Middle SchoolGrades: 7-8Distance: 1.3 mi
- 7/10Stow-Munroe Falls High SchoolGrades: 8-12Distance: 3 mi
Schools provided by the listing agent
- District: Stow-Munroe Falls CS - 7714
Source: MLS Now. This data may not be complete. We recommend contacting the local school district to confirm school assignments for this home.
Get a cash offer in 3 minutes
Find out how much your home could sell for in as little as 3 minutes with a no-obligation cash offer.
Estimated market value
$121,600
Get a cash offer in 3 minutes
Find out how much your home could sell for in as little as 3 minutes with a no-obligation cash offer.
Estimated market value
$121,600


