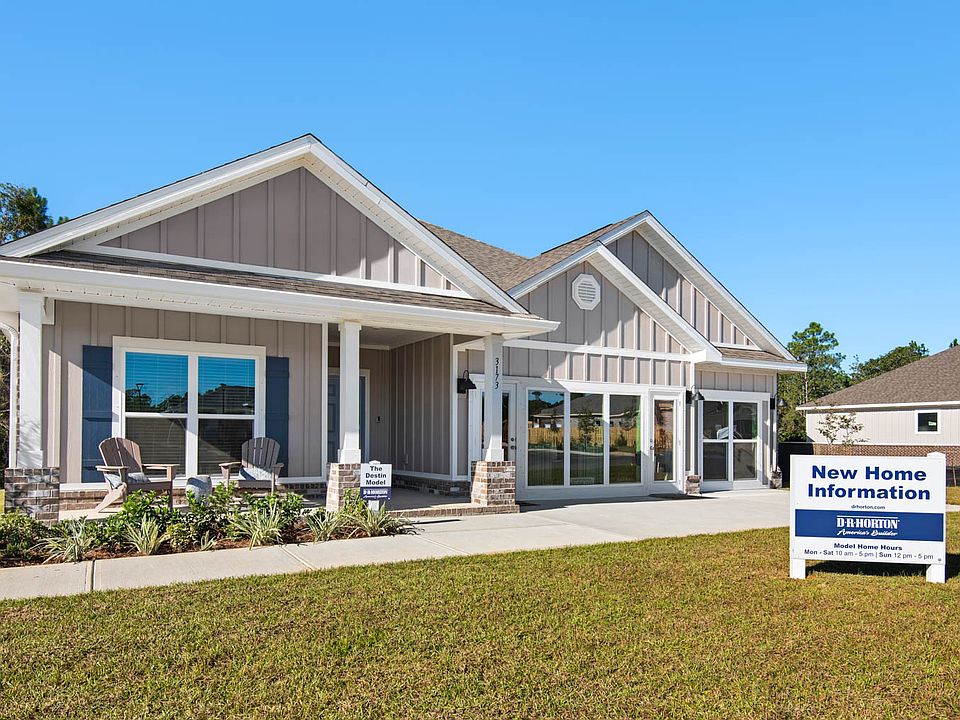Welcome to 3068 Silver Maple Drive! The Destin plan features a beautifully crafted 4 bedroom, 3 bath home with a covered patio and spacious 3-car garage. Inside, you'll find elegant EVP flooring in common areas and cozy carpeting in the bedrooms. The open layout includes a generous breakfast nook and separate dining area. The kitchen boasts stunning quartz countertops, stainless steel appliances, a large island bar, and a corner pantry, seamlessly connecting to the roomy living area—perfect for entertaining. The primary bedroom offers a walk-in closet and an adjoining bathroom with a double vanity, garden tub, and separate shower. Bedroom 2 is near the kitchen with a full guest bathroom, while Bedrooms 3 and 4 share a full bathroom in the hallway. Enjoy the large covered back porch for relaxing and grilling! Future residents can enjoy a relaxing pool, cabana, and fun-filled playground. Schedule a tour of the Destin today!
New construction
$414,900
3068 Silver Maple Dr, Cantonment, FL 32533
4beds
2,304sqft
Single Family Residence
Built in 2025
9,940.39 Square Feet Lot
$-- Zestimate®
$180/sqft
$42/mo HOA
What's special
Large island barCorner pantryFun-filled playgroundGenerous breakfast nookStunning quartz countertopsLarge covered back porchRelaxing pool
Call: (850) 786-3066
- 139 days |
- 232 |
- 7 |
Zillow last checked: 7 hours ago
Listing updated: 18 hours ago
Listed by:
Brittany Hurst 850-754-3796,
D R Horton Realty of NW Florida, LLC
Source: PAR,MLS#: 664616
Travel times
Schedule tour
Select your preferred tour type — either in-person or real-time video tour — then discuss available options with the builder representative you're connected with.
Facts & features
Interior
Bedrooms & bathrooms
- Bedrooms: 4
- Bathrooms: 3
- Full bathrooms: 3
Dining room
- Level: First
- Area: 112.38
- Dimensions: 7.75 x 14.5
Kitchen
- Level: First
- Area: 133.88
- Dimensions: 12.75 x 10.5
Living room
- Level: First
- Area: 458.67
- Dimensions: 21.33 x 21.5
Heating
- Central
Cooling
- Central Air, Ceiling Fan(s)
Appliances
- Included: Electric Water Heater, Built In Microwave, Dishwasher, Disposal
- Laundry: Inside, W/D Hookups
Features
- Bar, High Ceilings
- Flooring: Vinyl, Carpet
- Windows: Double Pane Windows, Storm Window(s), Shutters
- Has basement: No
Interior area
- Total structure area: 2,304
- Total interior livable area: 2,304 sqft
Property
Parking
- Total spaces: 3
- Parking features: 3 Car Garage, Front Entrance, Garage Door Opener
- Garage spaces: 3
Features
- Levels: One
- Stories: 1
- Patio & porch: Covered, Porch
- Pool features: None, Community
Lot
- Size: 9,940.39 Square Feet
- Features: Interior Lot
Details
- Parcel number: 351n312401034008
- Zoning description: Res Single
Construction
Type & style
- Home type: SingleFamily
- Architectural style: Craftsman
- Property subtype: Single Family Residence
Materials
- Frame
- Foundation: Slab
- Roof: Shingle
Condition
- New Construction
- New construction: Yes
- Year built: 2025
Details
- Builder name: D.R. Horton
- Warranty included: Yes
Utilities & green energy
- Electric: Circuit Breakers, Copper Wiring
- Sewer: Public Sewer
- Water: Public
Community & HOA
Community
- Features: Pavilion/Gazebo
- Security: Smoke Detector(s)
- Subdivision: Reserve at Brookhaven
HOA
- Has HOA: Yes
- Services included: Association
- HOA fee: $500 annually
Location
- Region: Cantonment
Financial & listing details
- Price per square foot: $180/sqft
- Price range: $414.9K - $414.9K
- Date on market: 5/20/2025
- Cumulative days on market: 140 days
- Road surface type: Paved
About the community
Welcome to Reserve at Brookhaven, a brand-new single-family home community in Pensacola, Florida. Conveniently situated off Devine Farms Road with easy access to Interstate 10, this desirable location offers smooth travel and close proximity to shopping, dining, and top local destinations.
Residents at Reserve at Brookhaven will enjoy exceptional community amenities, including a resort-style pool, a shaded cabana, and a playground for family fun. This community features 11 thoughtfully designed floorplans, ranging from 1,568 to 3,113 square feet, offering options for every stage of life-from first-time homebuyers to growing families.
Each home includes open-concept layouts with elegant design touches such as wook-look vinyl plank flooring in common areas and bathrooms, quartz countertops in kitchens and baths, and shaker-style cabinetry for a clean, modern look.
All homes are equipped with D.R. Horton's exclusive Home is Connected® smart home package, featuring the Amazon Echo Dot, Smart Switch, Honeywell Thermostat, and more-helping you stay effortlessly connected to your home and loved ones.
Looking for new construction homes in Pensacola, FL with modern features and a prime location? Reserve at Brookhaven offers the space, style, and convenience you've been searching for.
Contact one of our experienced Sales Agents today to schedule your personal tour and find the floorplan that fits your lifestyle.
Source: DR Horton

