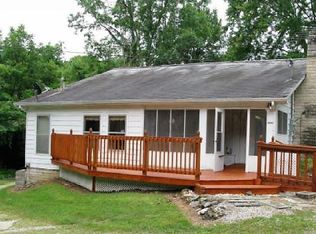LOOKING FOR AFFORDABLE WITH A GREAT LOCATION??? THIS COULD BE IT!! QUIET, PEACEFUL SETTING FOR THIS 2 BEDROOM, 1 BATH HOME ON 1 ACRE! FROM THE FRONT OF THE HOME YOU CAN ENJOY THE SUN RISE ON YOUR COVERED FRONT PORCH. INSIDE YOU ARE GREETED WITH A LARGE LIVING ROOM THAT FLOWS INTO THE DINING ROOM AND KITCHEN THAT OVERLOOKS YOUR SPACIOUS YARD. IN ADDITION, ON THE MAIN LEVEL, THERE ARE TWO BEDROOMS, FULL BATHROOM AND A MUDROOM OFF OF THE KITCHEN. THE MUDROOM IS PERFECT FOR LAUNDRY AND ADDITIONAL STORAGE WITH ACCESS TO THE ATTACHED CARPORT. FROM THE MUDROOM, YOU CAN TAKE THE STAIRS DOWN TO MORE STORAGE OR WORKSHOP SPACE AND ACCESS TO THE ONE CAR ATTACHED GARAGE. THE YARD HAS A LARGE GRAVEL AREA FOR PARKING AND PLENTY OF SPACE FOR GARDENING AND FLOWERS. HOME COMES COMPLETE WITH KITCHEN APPLIANCES, WASHER/DRYER AND AN HSA HOME WARRANTY! HOME HAS POSSIBILITY OF QUALIFYING FOR 100% USDA FINANCING!
This property is off market, which means it's not currently listed for sale or rent on Zillow. This may be different from what's available on other websites or public sources.

