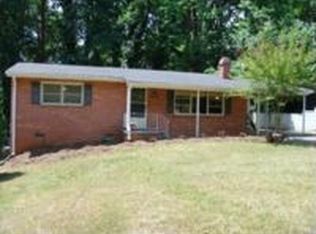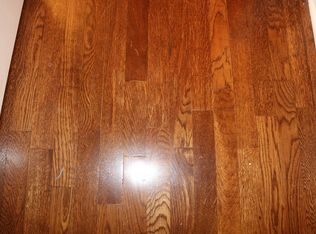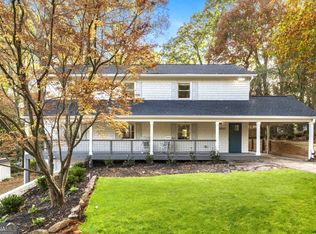Closed
$340,000
3069 Dove Way, Decatur, GA 30033
3beds
1,000sqft
Single Family Residence
Built in 1956
0.3 Acres Lot
$402,100 Zestimate®
$340/sqft
$1,933 Estimated rent
Home value
$402,100
$382,000 - $422,000
$1,933/mo
Zestimate® history
Loading...
Owner options
Explore your selling options
What's special
North Decatur suburbs were voted "top 3" places to live in GA! (Niche, 2023) Located in Valley Brook Estates, a trending neighborhood in NE Decatur inside the Perimeter (285), this charming ranch home simply hasn't found her soulmate yet. Updated kitchen, gorgeous hardwoods throughout, vaulted ceilings, newly painted back deck, private backyard with grilling patio, and home warranty! There's a reason this neighborhood is on the map --- an unbeatable location 10 min to downtown Decatur, 5 min to Toco and Druid Hills, 10 min to downtown Tucker, and only 20 min to midtown and Buckhead. Valley Brook Estates (VBE) is a fun, friendly, active neighborhood with no HOA! Easy access to US-29, Hwy 78, N Druid and E Ponce de Leon. FYI: Lindmoor Woods, across McLendon, offers tennis and pool community membership for summer fun.
Zillow last checked: 8 hours ago
Listing updated: January 05, 2024 at 12:52pm
Listed by:
Megan King 4703510243,
Keller Williams Realty
Bought with:
Wilson Hunt, 390101
Bolst, Inc.
Source: GAMLS,MLS#: 10163516
Facts & features
Interior
Bedrooms & bathrooms
- Bedrooms: 3
- Bathrooms: 1
- Full bathrooms: 1
- Main level bathrooms: 1
- Main level bedrooms: 3
Dining room
- Features: Dining Rm/Living Rm Combo
Kitchen
- Features: Solid Surface Counters
Heating
- Natural Gas, Central
Cooling
- Ceiling Fan(s), Central Air
Appliances
- Included: Gas Water Heater, Microwave, Oven/Range (Combo), Refrigerator, Stainless Steel Appliance(s)
- Laundry: In Kitchen
Features
- Master On Main Level, Roommate Plan
- Flooring: Hardwood, Tile
- Windows: Double Pane Windows
- Basement: Crawl Space
- Has fireplace: No
- Common walls with other units/homes: No Common Walls
Interior area
- Total structure area: 1,000
- Total interior livable area: 1,000 sqft
- Finished area above ground: 1,000
- Finished area below ground: 0
Property
Parking
- Parking features: Carport
- Has carport: Yes
Features
- Levels: One
- Stories: 1
- Patio & porch: Deck
- Fencing: Back Yard,Chain Link
- Has view: Yes
- View description: Seasonal View
- Waterfront features: No Dock Or Boathouse
- Body of water: None
Lot
- Size: 0.30 Acres
- Features: Level, Sloped
- Residential vegetation: Cleared, Grassed, Partially Wooded
Details
- Parcel number: 18 116 13 042
Construction
Type & style
- Home type: SingleFamily
- Architectural style: Brick Front,Ranch,Traditional
- Property subtype: Single Family Residence
Materials
- Wood Siding, Brick
- Foundation: Block
- Roof: Composition
Condition
- Resale
- New construction: No
- Year built: 1956
Utilities & green energy
- Sewer: Public Sewer
- Water: Public
- Utilities for property: Cable Available, Electricity Available, High Speed Internet, Natural Gas Available, Sewer Available, Water Available
Green energy
- Water conservation: Low-Flow Fixtures
Community & neighborhood
Security
- Security features: Carbon Monoxide Detector(s), Smoke Detector(s)
Community
- Community features: Street Lights, Walk To Schools, Near Shopping
Location
- Region: Decatur
- Subdivision: Valley Brook Estates
HOA & financial
HOA
- Has HOA: No
- Services included: None
Other
Other facts
- Listing agreement: Exclusive Right To Sell
Price history
| Date | Event | Price |
|---|---|---|
| 12/4/2025 | Listing removed | $2,450$2/sqft |
Source: Zillow Rentals Report a problem | ||
| 10/23/2025 | Listing removed | $409,900$410/sqft |
Source: | ||
| 10/7/2025 | Listed for rent | $2,450-14%$2/sqft |
Source: Zillow Rentals Report a problem | ||
| 9/15/2025 | Price change | $409,900-2.2%$410/sqft |
Source: | ||
| 8/23/2025 | Price change | $419,000-2.3%$419/sqft |
Source: | ||
Public tax history
| Year | Property taxes | Tax assessment |
|---|---|---|
| 2025 | $5,811 -8.4% | $122,640 -9% |
| 2024 | $6,341 +143.4% | $134,760 +21.7% |
| 2023 | $2,605 -3.7% | $110,760 +22.8% |
Find assessor info on the county website
Neighborhood: 30033
Nearby schools
GreatSchools rating
- 6/10Laurel Ridge Elementary SchoolGrades: PK-5Distance: 0.7 mi
- 5/10Druid Hills Middle SchoolGrades: 6-8Distance: 0.6 mi
- 6/10Druid Hills High SchoolGrades: 9-12Distance: 3.4 mi
Schools provided by the listing agent
- Elementary: Laurel Ridge
- Middle: Druid Hills
- High: Druid Hills
Source: GAMLS. This data may not be complete. We recommend contacting the local school district to confirm school assignments for this home.
Get a cash offer in 3 minutes
Find out how much your home could sell for in as little as 3 minutes with a no-obligation cash offer.
Estimated market value$402,100
Get a cash offer in 3 minutes
Find out how much your home could sell for in as little as 3 minutes with a no-obligation cash offer.
Estimated market value
$402,100


