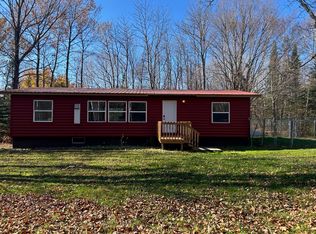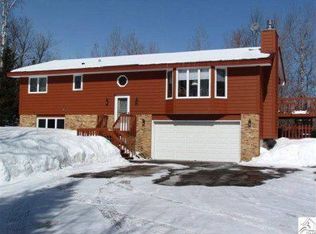Sold for $530,000
$530,000
3069 Lismore Rd, Duluth, MN 55804
4beds
2,054sqft
Single Family Residence
Built in 1978
4.62 Acres Lot
$541,000 Zestimate®
$258/sqft
$2,950 Estimated rent
Home value
$541,000
$454,000 - $644,000
$2,950/mo
Zestimate® history
Loading...
Owner options
Explore your selling options
What's special
Welcome to your private slice of Northland paradise, just 20 minutes from downtown Duluth. This meticulously maintained 4-bedroom, 2-bathroom home has been owned and lovingly cared for by the same family since it was built, a true testament to its quality and long-standing pride of ownership. Surrounded by mature maple trees that ignite with vibrant color each fall, this property offers a scenic and peaceful setting with exceptional privacy. The expansive, manicured lawn is perfect for outdoor living. A great place to host summer BBQs, play lawn games, or relax and enjoy the quiet beauty of nature. Inside, the home is filled with natural light, creating a warm and inviting atmosphere throughout its spacious and functional layout. A 30' x 40' post frame building provides ample space for storing boats, tractors, recreational gear, or can be used as a workshop for hobbies and projects. The attached two-car garage is equally impressive with a clean epoxy-coated floor and custom cabinetry, ideal for organized storage or additional workspace. Both garages are wired for 220 volts. So easy to plug in electric vehicle or do some welding Whether you're looking for a quiet retreat or a place to gather and grow, this property offers the perfect combination of space, comfort, and convenience, just minutes from all that Duluth has to offer. Don’t miss your chance to own this lovingly cared-for home in a truly special setting.
Zillow last checked: 8 hours ago
Listing updated: October 31, 2025 at 06:11pm
Listed by:
Mark Sams 218-393-4414,
RE/MAX Results
Bought with:
Mark Sams, MN 40913067
RE/MAX Results
Source: Lake Superior Area Realtors,MLS#: 6120727
Facts & features
Interior
Bedrooms & bathrooms
- Bedrooms: 4
- Bathrooms: 2
- Full bathrooms: 1
- 3/4 bathrooms: 1
- Main level bedrooms: 1
Primary bedroom
- Level: Main
- Area: 144 Square Feet
- Dimensions: 12 x 12
Bedroom
- Level: Lower
- Area: 130 Square Feet
- Dimensions: 13 x 10
Bedroom
- Level: Main
- Area: 140 Square Feet
- Dimensions: 14 x 10
Bedroom
- Level: Lower
- Area: 121 Square Feet
- Dimensions: 11 x 11
Bathroom
- Level: Lower
Bathroom
- Level: Main
- Area: 84 Square Feet
- Dimensions: 12 x 7
Dining room
- Level: Main
- Area: 90 Square Feet
- Dimensions: 9 x 10
Foyer
- Level: Main
- Area: 48 Square Feet
- Dimensions: 6 x 8
Kitchen
- Level: Main
- Area: 99 Square Feet
- Dimensions: 9 x 11
Laundry
- Level: Lower
Living room
- Level: Main
- Area: 308 Square Feet
- Dimensions: 22 x 14
Living room
- Level: Lower
Heating
- Baseboard, Fireplace(s), Forced Air
Cooling
- Central Air
Features
- Basement: Full
- Number of fireplaces: 1
- Fireplace features: Gas
Interior area
- Total interior livable area: 2,054 sqft
- Finished area above ground: 1,118
- Finished area below ground: 936
Property
Parking
- Total spaces: 6
- Parking features: Attached, Multiple, Drains, Electrical Service, Insulation, Plumbing, Slab
- Attached garage spaces: 6
Features
- Levels: Split Entry
Lot
- Size: 4.62 Acres
- Dimensions: 330 x 660
Details
- Foundation area: 624
- Parcel number: 485001005600
Construction
Type & style
- Home type: SingleFamily
- Property subtype: Single Family Residence
Materials
- Wood, Frame/Wood
- Foundation: Concrete Perimeter
Condition
- Previously Owned
- Year built: 1978
Utilities & green energy
- Electric: Minnesota Power
- Sewer: Private Sewer
- Water: Drilled
Community & neighborhood
Location
- Region: Duluth
Price history
| Date | Event | Price |
|---|---|---|
| 10/31/2025 | Sold | $530,000-3.6%$258/sqft |
Source: | ||
| 9/19/2025 | Pending sale | $549,900$268/sqft |
Source: | ||
| 9/13/2025 | Contingent | $549,900$268/sqft |
Source: | ||
| 9/8/2025 | Price change | $549,900-2.7%$268/sqft |
Source: | ||
| 8/21/2025 | Price change | $565,000-1.7%$275/sqft |
Source: | ||
Public tax history
| Year | Property taxes | Tax assessment |
|---|---|---|
| 2024 | $3,248 -4.8% | $308,100 +1.2% |
| 2023 | $3,410 -2.6% | $304,300 +0.9% |
| 2022 | $3,502 +3.9% | $301,700 +7.1% |
Find assessor info on the county website
Neighborhood: 55804
Nearby schools
GreatSchools rating
- 9/10Lakewood Elementary SchoolGrades: K-5Distance: 3.5 mi
- 7/10Ordean East Middle SchoolGrades: 6-8Distance: 9 mi
- 10/10East Senior High SchoolGrades: 9-12Distance: 8.2 mi

Get pre-qualified for a loan
At Zillow Home Loans, we can pre-qualify you in as little as 5 minutes with no impact to your credit score.An equal housing lender. NMLS #10287.

