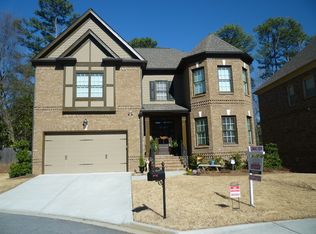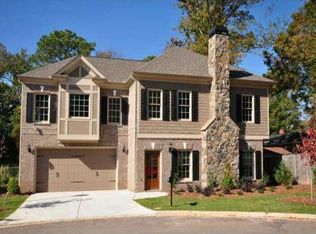Closed
$495,000
3069 Tolbert Dr, Decatur, GA 30033
3beds
1,738sqft
Single Family Residence, Residential
Built in 1961
0.4 Acres Lot
$487,000 Zestimate®
$285/sqft
$2,236 Estimated rent
Home value
$487,000
$443,000 - $536,000
$2,236/mo
Zestimate® history
Loading...
Owner options
Explore your selling options
What's special
This is it! The classic, large ranch on a terrific lot and wonderful street that you've been looking for. With three good-sized bedrooms, two full baths, and two separate living spaces, this immaculate, freshly painted house is completely move-in ready, but it's timeless design will also support any and all upgrades to make it your own. Plus, all the other conveniences for easy living: large two car carport with parking pad, big mudroom, brand new HVAC, and a brick fireplace in the family room that leads to the screened porch and patio overlooking a flat, fenced backyard. All on a quiet street zoned to sought after Briarlake/Lakeside, steps from the brand new Pea Ridge Park, super close to local shopping and restaurants, and a short drive to all your in-town favorites.
Zillow last checked: 8 hours ago
Listing updated: July 17, 2024 at 10:13am
Listing Provided by:
MYERS BECK,
Bolst, Inc. 404-876-4901,
Marshall Berch,
Bolst, Inc.
Bought with:
Lubna Issa, 389967
Keller Williams Realty Atlanta Partners
Source: FMLS GA,MLS#: 7399084
Facts & features
Interior
Bedrooms & bathrooms
- Bedrooms: 3
- Bathrooms: 2
- Full bathrooms: 2
- Main level bathrooms: 2
- Main level bedrooms: 3
Primary bedroom
- Features: Master on Main
- Level: Master on Main
Bedroom
- Features: Master on Main
Primary bathroom
- Features: Shower Only, Other
Dining room
- Features: Separate Dining Room
Kitchen
- Features: Cabinets Other, Eat-in Kitchen, Laminate Counters
Heating
- Natural Gas
Cooling
- Central Air
Appliances
- Included: Dishwasher, Disposal, Electric Cooktop, Electric Oven, Gas Water Heater, Range Hood
- Laundry: Laundry Room, Main Level, Mud Room
Features
- Other
- Flooring: Carpet, Hardwood, Other
- Windows: None
- Basement: Crawl Space
- Attic: Pull Down Stairs
- Number of fireplaces: 1
- Fireplace features: Family Room, Gas Starter
- Common walls with other units/homes: No Common Walls
Interior area
- Total structure area: 1,738
- Total interior livable area: 1,738 sqft
- Finished area above ground: 1,738
- Finished area below ground: 0
Property
Parking
- Total spaces: 2
- Parking features: Carport, Covered, Kitchen Level, Level Driveway
- Carport spaces: 2
- Has uncovered spaces: Yes
Accessibility
- Accessibility features: Accessible Bedroom, Accessible Kitchen, Accessible Washer/Dryer
Features
- Levels: One
- Stories: 1
- Patio & porch: Covered, Patio, Rear Porch, Screened
- Exterior features: Other, No Dock
- Pool features: None
- Spa features: None
- Fencing: Back Yard,Chain Link
- Has view: Yes
- View description: Other
- Waterfront features: None
- Body of water: None
Lot
- Size: 0.40 Acres
- Dimensions: 103x153x109x162
- Features: Back Yard, Level, Private
Details
- Additional structures: None
- Parcel number: 18 146 05 048
- Other equipment: None
- Horse amenities: None
Construction
Type & style
- Home type: SingleFamily
- Architectural style: Ranch,Traditional
- Property subtype: Single Family Residence, Residential
Materials
- Brick, Brick 4 Sides
- Foundation: Brick/Mortar
- Roof: Composition
Condition
- Resale
- New construction: No
- Year built: 1961
Utilities & green energy
- Electric: 110 Volts, 220 Volts in Laundry
- Sewer: Public Sewer
- Water: Public
- Utilities for property: Other
Green energy
- Energy efficient items: None
- Energy generation: None
Community & neighborhood
Security
- Security features: None
Community
- Community features: Near Schools, Near Shopping, Near Trails/Greenway, Park, Playground, Other
Location
- Region: Decatur
- Subdivision: None
HOA & financial
HOA
- Has HOA: No
Other
Other facts
- Body type: Other
- Listing terms: 1031 Exchange,Cash,Conventional,FHA,VA Loan
- Ownership: Fee Simple
- Road surface type: Paved
Price history
| Date | Event | Price |
|---|---|---|
| 6/25/2024 | Sold | $495,000$285/sqft |
Source: | ||
| 6/16/2024 | Pending sale | $495,000$285/sqft |
Source: | ||
| 6/14/2024 | Contingent | $495,000$285/sqft |
Source: | ||
| 6/6/2024 | Listed for sale | $495,000$285/sqft |
Source: | ||
Public tax history
| Year | Property taxes | Tax assessment |
|---|---|---|
| 2025 | -- | $133,320 -4.1% |
| 2024 | $1,527 +16.4% | $139,000 -6.4% |
| 2023 | $1,312 -2.7% | $148,520 +53.1% |
Find assessor info on the county website
Neighborhood: 30033
Nearby schools
GreatSchools rating
- 6/10Briarlake Elementary SchoolGrades: PK-5Distance: 1 mi
- 5/10Henderson Middle SchoolGrades: 6-8Distance: 2.9 mi
- 7/10Lakeside High SchoolGrades: 9-12Distance: 1.8 mi
Schools provided by the listing agent
- Elementary: Briarlake
- Middle: Henderson - Dekalb
- High: Lakeside - Dekalb
Source: FMLS GA. This data may not be complete. We recommend contacting the local school district to confirm school assignments for this home.
Get a cash offer in 3 minutes
Find out how much your home could sell for in as little as 3 minutes with a no-obligation cash offer.
Estimated market value
$487,000
Get a cash offer in 3 minutes
Find out how much your home could sell for in as little as 3 minutes with a no-obligation cash offer.
Estimated market value
$487,000

