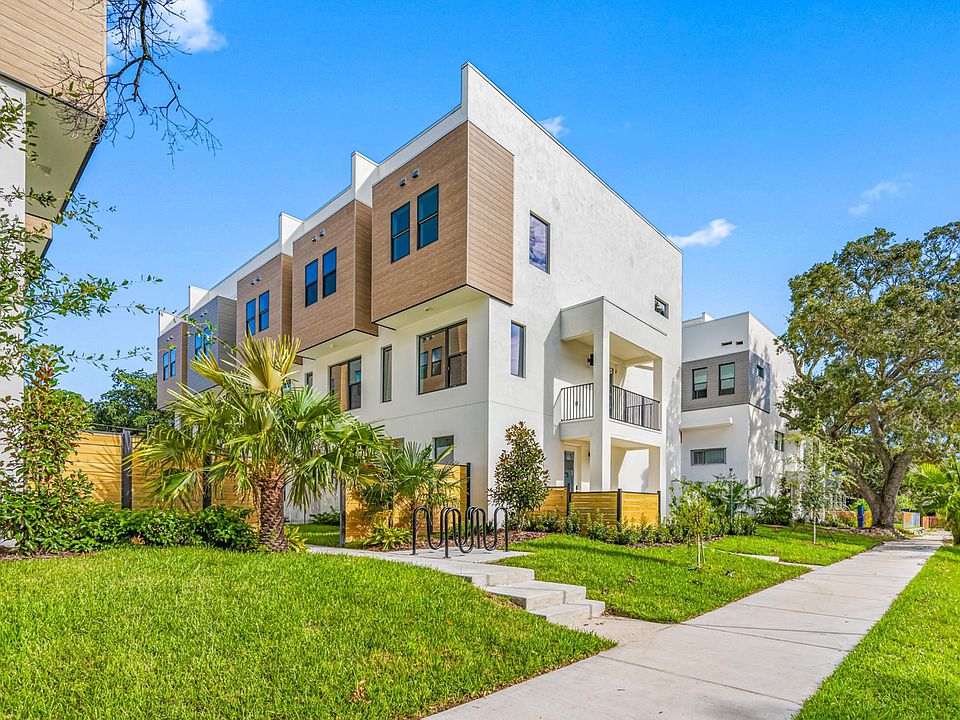The Annadale is a sophisticated four-story townhome offering 2,077 sq ft, three bedrooms, and 3.5 bathrooms. On the first floor, you're welcomed by a charming entryway, a thoughtfully placed bedroom with an adjacent full bath, and 2-car attached garage with epoxy flooring. The second floor boasts an open-concept living and dining area seamlessly connected to a chef's kitchen, complemented by a powder room. The third floor is dedicated to the Owner's Suite, featuring a luxurious spa-like bath with a double vanity, walk-in closet, and a nearby laundry room, along with an additional bedroom and full bath. The fourth floor reveals a rooftop terrace, perfect for sunset views, complete with an entertainment wet bar, making it ideal for gatherings.
New construction
$859,900
307 15th St N, Saint Petersburg, FL 33705
3beds
2,077sqft
Townhouse
Built in 2025
-- sqft lot
$849,700 Zestimate®
$414/sqft
$-- HOA
Newly built
No waiting required — this home is brand new and ready for you to move in.
- 248 days
- on Zillow |
- 220 |
- 17 |
Zillow last checked: July 23, 2025 at 10:10am
Listing updated: July 23, 2025 at 10:10am
Listed by:
Onyx+East
Source: Onyx + East
Travel times
Schedule tour
Select your preferred tour type — either in-person or real-time video tour — then discuss available options with the builder representative you're connected with.
Facts & features
Interior
Bedrooms & bathrooms
- Bedrooms: 3
- Bathrooms: 4
- Full bathrooms: 3
- 1/2 bathrooms: 1
Interior area
- Total interior livable area: 2,077 sqft
Property
Parking
- Total spaces: 2
- Parking features: Garage
- Garage spaces: 2
Features
- Levels: 4.0
- Stories: 4
Details
- Parcel number: 243116002380020180
Construction
Type & style
- Home type: Townhouse
- Property subtype: Townhouse
Condition
- New Construction
- New construction: Yes
- Year built: 2025
Details
- Builder name: Onyx+East
Community & HOA
Community
- Subdivision: Alante
Location
- Region: Saint Petersburg
Financial & listing details
- Price per square foot: $414/sqft
- Tax assessed value: $85,000
- Annual tax amount: $1,659
- Date on market: 12/17/2024
About the community
Views
The sun is slowly setting into the gulf. A gentle breeze hints at a cooler evening. You and your friend are sipping cocktails on the terrace above your modern townhome. Life is good.
Source: Onyx + East

