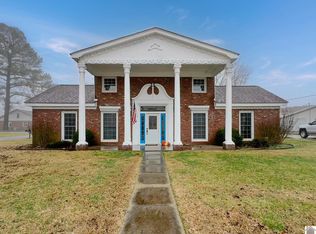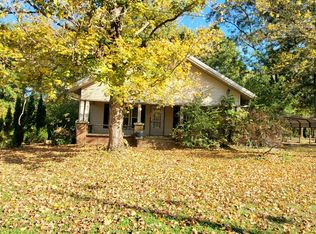Sold for $246,000
$246,000
307 3rd St, Hazel, KY 42049
4beds
2,164sqft
Single Family Residence
Built in ----
0.28 Acres Lot
$247,300 Zestimate®
$114/sqft
$2,064 Estimated rent
Home value
$247,300
Estimated sales range
Not available
$2,064/mo
Zestimate® history
Loading...
Owner options
Explore your selling options
What's special
Welcome To This Charming And Updated 4 Bdrm, 3 Full Bath Painted Brick Home, Conveniently Located Within Hazel's City Limits, And Very Near Dollar General, Antique Stores, Gas/convenience Store, Blue & White Grill, Bank, Post Office, And Churches. Its Inviting Curb Appeal, Classic Architecture, And Warm Character Sets It Apart. The Spacious And Well Designed Layout Offers Both Comfort And Functionality. The Main Living Areas Feature Rich Hardwood Floors, Abundant Natural Light, And Tasteful Finishes Throughout. The Heart Of The Home Boasts A Well-appointed Kitchen With Modern Stainless Appliances, Generous Counter Space And Cabinetry, And A Seamless Flow Into The Dining And Living Areas That Are Ideal For Both Everyday Living And Entertaining. The Primary Suite Has A Private En-suite Bath, While 3 Additional Bedrooms Provide Ample Space For Family, Guests, Or A Home Office. Great Parking Space, And The Large Backyard Is Great For Entertaining, Gardening, Or Just Releaxing. Must See!
Zillow last checked: 8 hours ago
Listing updated: October 11, 2025 at 05:15am
Listed by:
Aleshia Banks 270-994-1595,
Stedelin Real Estate, LLC
Bought with:
Aleshia Banks, 219362
Stedelin Real Estate, LLC
Source: WKRMLS,MLS#: 133544Originating MLS: Murray/Calloway
Facts & features
Interior
Bedrooms & bathrooms
- Bedrooms: 4
- Bathrooms: 3
- Full bathrooms: 3
- Main level bedrooms: 2
Primary bedroom
- Level: Main
- Area: 137.37
- Dimensions: 12.58 x 10.92
Bedroom 2
- Level: Main
- Area: 116.67
- Dimensions: 12.5 x 9.33
Bedroom 3
- Level: Upper
- Area: 258.75
- Dimensions: 15 x 17.25
Bedroom 4
- Level: Upper
- Area: 144.22
- Dimensions: 14.67 x 9.83
Bathroom
- Features: Separate Shower, Soaking Tub, Tub Shower
Dining room
- Features: Formal Dining, Living/Dining
- Level: Main
- Area: 169
- Dimensions: 13 x 13
Kitchen
- Features: Breakfast Area
- Level: Main
- Area: 281.03
- Dimensions: 22.33 x 12.58
Living room
- Level: Main
- Area: 206.83
- Dimensions: 17 x 12.17
Heating
- Forced Air, Natural Gas
Cooling
- Central Air
Appliances
- Included: Dishwasher, Dryer, Microwave, Refrigerator, Stove, Washer, Electric Water Heater
- Laundry: In Bathroom, Washer/Dryer Hookup
Features
- Ceiling Fan(s), Closet Light(s), Walk-In Closet(s)
- Flooring: Tile
- Windows: Tilt Windows, Vinyl Frame
- Basement: Crawl Space,None
- Has fireplace: Yes
- Fireplace features: Gas Log, Living Room
Interior area
- Total structure area: 2,164
- Total interior livable area: 2,164 sqft
- Finished area below ground: 0
Property
Parking
- Parking features: Concrete Drive
- Has uncovered spaces: Yes
Features
- Levels: One and One Half
- Stories: 1
- Patio & porch: Covered Porch
- Exterior features: Lighting
Lot
- Size: 0.28 Acres
- Dimensions: 88.5' x 140'
- Features: Trees, In City Limits, Interior Lot, Level
Construction
Type & style
- Home type: SingleFamily
- Property subtype: Single Family Residence
Materials
- Frame, Brick/Siding, Dry Wall
- Foundation: Brick/Mortar
- Roof: Composition Shingle
Utilities & green energy
- Electric: Circuit Breakers, Western KY RECC
- Gas: Paris Gas
- Sewer: Public Sewer
- Water: Water District, Water Districts
- Utilities for property: Garbage - Private, Natural Gas Available
Community & neighborhood
Community
- Community features: Sidewalks
Location
- Region: Hazel
- Subdivision: None
Other
Other facts
- Road surface type: Blacktop, Paved
Price history
| Date | Event | Price |
|---|---|---|
| 10/10/2025 | Sold | $246,000-1.2%$114/sqft |
Source: WKRMLS #133544 Report a problem | ||
| 8/28/2025 | Listed for sale | $249,000+490.1%$115/sqft |
Source: WKRMLS #133544 Report a problem | ||
| 9/16/2023 | Listing removed | -- |
Source: WKRMLS #113965 Report a problem | ||
| 9/15/2021 | Sold | $42,195+8.2%$19/sqft |
Source: WKRMLS #113965 Report a problem | ||
| 9/10/2021 | Pending sale | $39,000$18/sqft |
Source: WKRMLS #113965 Report a problem | ||
Public tax history
Tax history is unavailable.
Neighborhood: 42049
Nearby schools
GreatSchools rating
- 8/10Southwest Calloway Elementary SchoolGrades: K-5Distance: 6.5 mi
- 7/10Calloway County Middle SchoolGrades: 6-8Distance: 8.1 mi
- 8/10Calloway County High SchoolGrades: 9-12Distance: 8.1 mi

Get pre-qualified for a loan
At Zillow Home Loans, we can pre-qualify you in as little as 5 minutes with no impact to your credit score.An equal housing lender. NMLS #10287.

