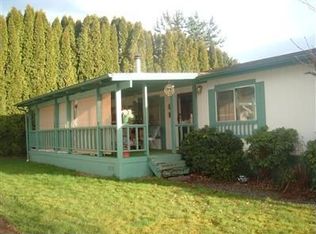This is a 1080 square foot, 2.0 bathroom, mobile / manufactured home. This home is located at 307 8th St TRAILER 7, Sultan, WA 98294.
This property is off market, which means it's not currently listed for sale or rent on Zillow. This may be different from what's available on other websites or public sources.

