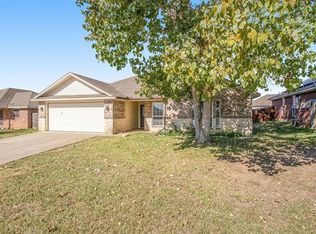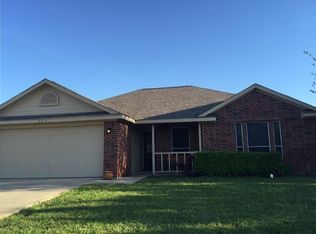Sold on 07/18/25
Price Unknown
307 Apache Trl, Alvarado, TX 76009
4beds
1,556sqft
Single Family Residence
Built in 2001
6,795.36 Square Feet Lot
$253,900 Zestimate®
$--/sqft
$2,101 Estimated rent
Home value
$253,900
$241,000 - $267,000
$2,101/mo
Zestimate® history
Loading...
Owner options
Explore your selling options
What's special
**UPDATES, UPDATES, UPDATES: All carpet has been replaced in April 2025, and a garage door opener has been installed April 2025. Back fence just replaced May 2025.**.
Welcome to this beautifully maintained single-story home located at 307 Apache Trail in the quiet and family-friendly community of Alvarado, TX. Offering 4 bedrooms, 2 bathrooms, and a spacious living area, this home is the perfect blend of comfort and convenience. Open Concept Living: The inviting living room features high ceilings and plenty of natural light, creating a warm and welcoming atmosphere. It's the ideal space for both family gatherings and quiet evenings. Gourmet Kitchen: The fully-equipped kitchen boasts modern appliances, ample cabinet space, a breakfast bar, and a cozy dining nook. It's a great space for preparing meals and entertaining guests. Spacious Bedrooms: The master suite is a true retreat with a generous walk-in closet and an en-suite bathroom featuring a double vanity, soaking tub, and separate shower. The additional bedrooms are well-sized and perfect for family members or guests. Outdoor Living: Step outside to the fenced backyard, where you'll find a private space for relaxation and outdoor activities. Whether you're enjoying a morning coffee on the patio or hosting a BBQ, this backyard offers plenty of potential. Prime Location: This home is ideally situated in a peaceful neighborhood with easy access to local schools, parks, shopping, and dining. With a short drive to major highways, commuting to nearby areas is a breeze.
Zillow last checked: 8 hours ago
Listing updated: July 23, 2025 at 12:49pm
Listed by:
Shawn Pratt 0646575 469-946-6398,
NextHome on Main 469-946-6398
Bought with:
Tammie Cooper
Keller Williams Central
Source: NTREIS,MLS#: 20938004
Facts & features
Interior
Bedrooms & bathrooms
- Bedrooms: 4
- Bathrooms: 2
- Full bathrooms: 2
Primary bedroom
- Features: Ceiling Fan(s), Dual Sinks, Double Vanity, En Suite Bathroom, Garden Tub/Roman Tub, Separate Shower, Walk-In Closet(s)
- Level: First
- Dimensions: 12 x 15
Bedroom
- Features: Ceiling Fan(s)
- Level: First
- Dimensions: 10 x 10
Bedroom
- Features: Ceiling Fan(s)
- Level: First
- Dimensions: 10 x 11
Bedroom
- Features: Ceiling Fan(s)
- Level: First
- Dimensions: 10 x 11
Breakfast room nook
- Level: First
- Dimensions: 10 x 10
Kitchen
- Features: Built-in Features, Dual Sinks, Eat-in Kitchen, Pantry
- Level: First
- Dimensions: 10 x 10
Living room
- Features: Ceiling Fan(s), Fireplace
- Level: First
- Dimensions: 19 x 15
Utility room
- Features: Built-in Features, Utility Room
- Level: First
- Dimensions: 6 x 6
Heating
- Central, Electric
Cooling
- Central Air, Ceiling Fan(s), Electric
Appliances
- Included: Dishwasher, Electric Range, Electric Water Heater, Disposal, Microwave
Features
- Decorative/Designer Lighting Fixtures, Eat-in Kitchen, High Speed Internet, Pantry, Cable TV
- Flooring: Carpet, Ceramic Tile
- Has basement: No
- Number of fireplaces: 1
- Fireplace features: Decorative, Living Room, Masonry, Wood Burning
Interior area
- Total interior livable area: 1,556 sqft
Property
Parking
- Total spaces: 2
- Parking features: Additional Parking, Concrete, Driveway, Garage Faces Front, Garage, Garage Door Opener
- Attached garage spaces: 2
- Has uncovered spaces: Yes
Features
- Levels: One
- Stories: 1
- Pool features: None
- Fencing: Wood
Lot
- Size: 6,795 sqft
Details
- Parcel number: 126237300740
Construction
Type & style
- Home type: SingleFamily
- Architectural style: Traditional,Detached
- Property subtype: Single Family Residence
Materials
- Brick
- Foundation: Slab
- Roof: Composition
Condition
- Year built: 2001
Utilities & green energy
- Sewer: Public Sewer
- Water: Public
- Utilities for property: Electricity Available, Electricity Connected, Sewer Available, Water Available, Cable Available
Community & neighborhood
Security
- Security features: Smoke Detector(s)
Community
- Community features: Curbs
Location
- Region: Alvarado
- Subdivision: Indian Trails
Other
Other facts
- Listing terms: Cash,Conventional,FHA,VA Loan
Price history
| Date | Event | Price |
|---|---|---|
| 7/18/2025 | Sold | -- |
Source: NTREIS #20938004 | ||
| 6/24/2025 | Pending sale | $249,900$161/sqft |
Source: NTREIS #20938004 | ||
| 6/17/2025 | Contingent | $249,900$161/sqft |
Source: NTREIS #20938004 | ||
| 6/17/2025 | Pending sale | $249,900$161/sqft |
Source: | ||
| 6/2/2025 | Price change | $249,900-7.1%$161/sqft |
Source: NTREIS #20938004 | ||
Public tax history
| Year | Property taxes | Tax assessment |
|---|---|---|
| 2024 | $7,436 +3.6% | $291,097 |
| 2023 | $7,176 +20% | $291,097 +31.1% |
| 2022 | $5,978 +12.8% | $222,116 +13.8% |
Find assessor info on the county website
Neighborhood: 76009
Nearby schools
GreatSchools rating
- NAAlvarado El-NorthGrades: PK-2Distance: 0.7 mi
- 5/10Alvarado J High SchoolGrades: 6-8Distance: 0.4 mi
- 5/10Alvarado High SchoolGrades: 9-12Distance: 2.3 mi
Schools provided by the listing agent
- Elementary: Alvarado N
- High: Alvarado
- District: Alvarado ISD
Source: NTREIS. This data may not be complete. We recommend contacting the local school district to confirm school assignments for this home.
Get a cash offer in 3 minutes
Find out how much your home could sell for in as little as 3 minutes with a no-obligation cash offer.
Estimated market value
$253,900
Get a cash offer in 3 minutes
Find out how much your home could sell for in as little as 3 minutes with a no-obligation cash offer.
Estimated market value
$253,900

