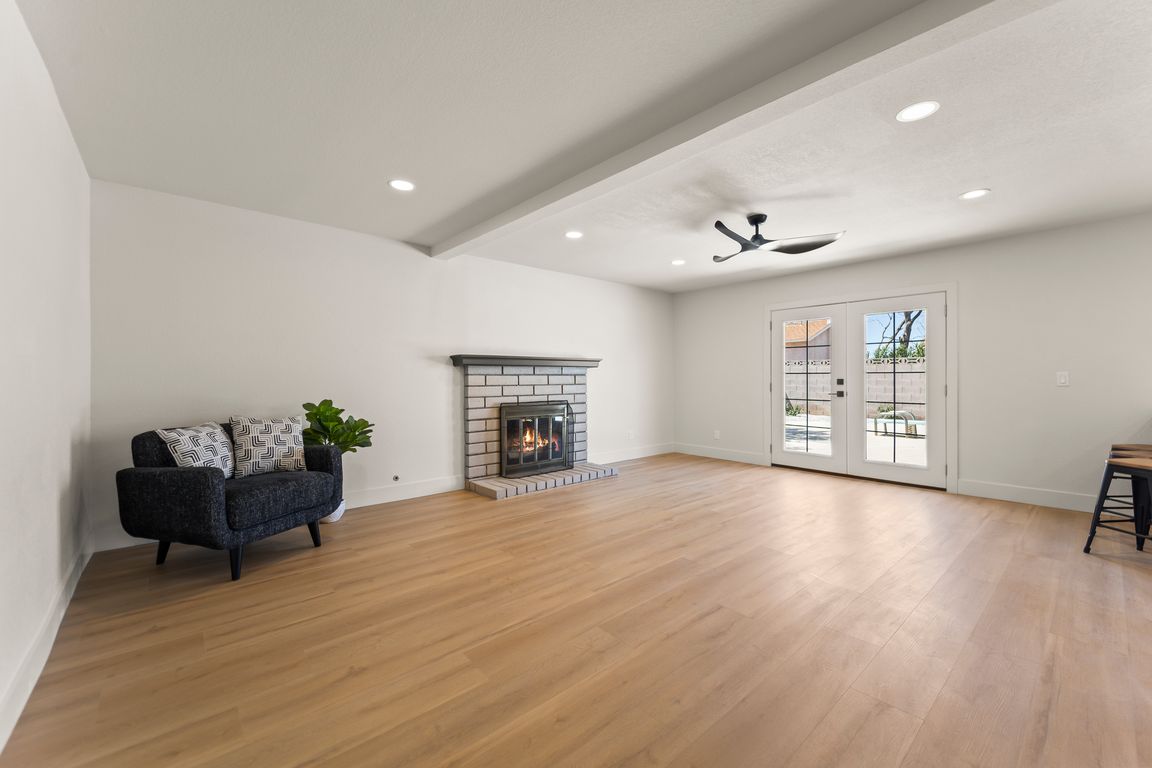
PendingPrice cut: $13K (10/2)
$539,000
4beds
2,194sqft
307 Balsa St, Henderson, NV 89002
4beds
2,194sqft
Single family residence
Built in 1979
6,534 sqft
2 Garage spaces
$246 price/sqft
What's special
Sparkling poolModern designLight oak modern cabinetryDreamland quartz countertopsNew pool heaterSleek contemporary fixturesUpdated kitchen
Stunning Renovation! This beautifully updated 2-story pool home offers 4 spacious bedrooms and 2.5 baths, showcasing modern design and high-end finishes throughout. The interior features all-new light oak modern cabinetry, custom tilework in the bathrooms, and sleek contemporary fixtures. Brand new updated kitchen with Dreamland quartz countertops, and new stainless steel ...
- 100 days |
- 1,559 |
- 118 |
Source: LVR,MLS#: 2697221 Originating MLS: Greater Las Vegas Association of Realtors Inc
Originating MLS: Greater Las Vegas Association of Realtors Inc
Travel times
Family Room
Kitchen
Primary Bedroom
Zillow last checked: 7 hours ago
Listing updated: 18 hours ago
Listed by:
Vance D. Randall S.0200954 (702)308-0058,
JMG Real Estate
Source: LVR,MLS#: 2697221 Originating MLS: Greater Las Vegas Association of Realtors Inc
Originating MLS: Greater Las Vegas Association of Realtors Inc
Facts & features
Interior
Bedrooms & bathrooms
- Bedrooms: 4
- Bathrooms: 3
- Full bathrooms: 1
- 3/4 bathrooms: 1
- 1/2 bathrooms: 1
Primary bedroom
- Description: Ceiling Fan,Ceiling Light,Closet
- Dimensions: 13x15
Bedroom 2
- Description: Ceiling Light,Closet
- Dimensions: 12x10
Bedroom 3
- Description: Ceiling Light,Closet
- Dimensions: 12x10
Bedroom 4
- Description: Ceiling Light,Closet
- Dimensions: 12x11
Dining room
- Description: Dining Area
- Dimensions: 10x10
Family room
- Description: Ceiling Fan
- Dimensions: 19x22
Kitchen
- Description: Breakfast Bar/Counter,Luxury Vinyl Plank,Quartz Countertops
Living room
- Description: Front
- Dimensions: 13x18
Heating
- Central, Gas, Multiple Heating Units
Cooling
- Central Air, Electric, 2 Units
Appliances
- Included: Built-In Gas Oven, Dryer, Gas Cooktop, Disposal, Gas Range, Microwave, Refrigerator, Washer
- Laundry: Gas Dryer Hookup, In Garage
Features
- Ceiling Fan(s)
- Flooring: Luxury Vinyl Plank
- Number of fireplaces: 1
- Fireplace features: Family Room, Gas
Interior area
- Total structure area: 2,194
- Total interior livable area: 2,194 sqft
Video & virtual tour
Property
Parking
- Total spaces: 2
- Parking features: Garage, Garage Door Opener, Private
- Garage spaces: 2
Features
- Stories: 2
- Patio & porch: Porch
- Exterior features: Porch, Sprinkler/Irrigation
- Has private pool: Yes
- Pool features: Gas Heat, In Ground, Private
- Has spa: Yes
- Fencing: Block,Back Yard
Lot
- Size: 6,534 Square Feet
- Features: Drip Irrigation/Bubblers, Desert Landscaping, Landscaped, < 1/4 Acre
Details
- Parcel number: 17930614015
- Zoning description: Single Family
- Horse amenities: None
Construction
Type & style
- Home type: SingleFamily
- Architectural style: Two Story
- Property subtype: Single Family Residence
Materials
- Frame, Stucco
- Roof: Composition,Shingle
Condition
- Resale
- Year built: 1979
Utilities & green energy
- Electric: Photovoltaics None
- Sewer: Public Sewer
- Water: Public
- Utilities for property: Underground Utilities
Community & HOA
Community
- Subdivision: Greenway Gardens
HOA
- Has HOA: No
- Amenities included: None
Location
- Region: Henderson
Financial & listing details
- Price per square foot: $246/sqft
- Tax assessed value: $215,146
- Annual tax amount: $1,926
- Date on market: 7/1/2025
- Listing agreement: Exclusive Right To Sell
- Listing terms: Cash,Conventional,FHA,VA Loan