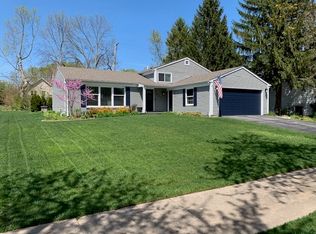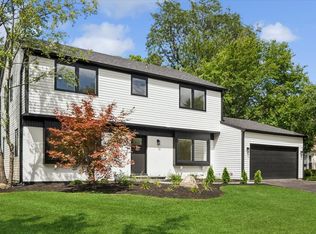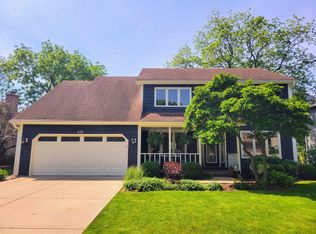Closed
$400,000
307 Cedarbrook Rd, Naperville, IL 60565
4beds
1,681sqft
Single Family Residence
Built in 1974
0.25 Acres Lot
$422,900 Zestimate®
$238/sqft
$3,232 Estimated rent
Home value
$422,900
$385,000 - $465,000
$3,232/mo
Zestimate® history
Loading...
Owner options
Explore your selling options
What's special
Remodeled split level in Naperville's popular Old Farm neighborhood. Kitchen has newer white cabinets, granite countertops, and stainless steel appliances. First floor has beautiful wood laminate flooring plus ceramic tile. Lower level has wood laminate flooring, recently serviced fireplace, one bedroom, updated half bathroom, and laundry room with newer washer and dryer. Upstairs has 3 spacious bedrooms with ample closets. Plus shared bathroom with double sinks, granite countertops, updated vanity, and tub/shower combination with recently updated tile. Large screened in porch is great for summer nights! Huge yard! Appliances and windows were replaced in 2020! Highly sought after Naperville District 203 schools: Kingsley Elementary, Lincoln Junior High, and Naperville Central High School. Easy access to highways and computer bus to the train. Make this home yours!
Zillow last checked: 8 hours ago
Listing updated: November 12, 2024 at 01:27pm
Listing courtesy of:
Hillary Lafferty 630-470-4804,
Charles Rutenberg Realty of IL,
Carolyn Alzueta 630-244-0062,
Charles Rutenberg Realty of IL
Bought with:
Cindy Norman
Crosstown Realtors, Inc.
Source: MRED as distributed by MLS GRID,MLS#: 12169428
Facts & features
Interior
Bedrooms & bathrooms
- Bedrooms: 4
- Bathrooms: 2
- Full bathrooms: 1
- 1/2 bathrooms: 1
Primary bedroom
- Features: Flooring (Carpet)
- Level: Second
- Area: 165 Square Feet
- Dimensions: 15X11
Bedroom 2
- Features: Flooring (Carpet)
- Level: Second
- Area: 121 Square Feet
- Dimensions: 11X11
Bedroom 3
- Features: Flooring (Carpet)
- Level: Second
- Area: 99 Square Feet
- Dimensions: 9X11
Bedroom 4
- Features: Flooring (Wood Laminate)
- Level: Lower
- Area: 108 Square Feet
- Dimensions: 9X12
Breakfast room
- Level: Main
- Area: 88 Square Feet
- Dimensions: 8X11
Family room
- Features: Flooring (Wood Laminate)
- Level: Lower
- Area: 253 Square Feet
- Dimensions: 23X11
Foyer
- Features: Flooring (Ceramic Tile)
- Level: Main
- Area: 60 Square Feet
- Dimensions: 10X6
Kitchen
- Features: Kitchen (Eating Area-Table Space, Pantry-Closet), Flooring (Ceramic Tile)
- Level: Main
- Area: 121 Square Feet
- Dimensions: 11X11
Laundry
- Features: Flooring (Ceramic Tile)
- Level: Lower
- Area: 81 Square Feet
- Dimensions: 9X9
Living room
- Features: Flooring (Wood Laminate)
- Level: Main
- Area: 192 Square Feet
- Dimensions: 16X12
Heating
- Natural Gas, Forced Air
Cooling
- Central Air
Appliances
- Included: Range, Microwave, Dishwasher, Refrigerator, Washer, Dryer, Stainless Steel Appliance(s)
Features
- Cathedral Ceiling(s)
- Flooring: Laminate
- Basement: None
- Attic: Dormer
- Number of fireplaces: 1
- Fireplace features: Wood Burning, Family Room
Interior area
- Total structure area: 0
- Total interior livable area: 1,681 sqft
Property
Parking
- Total spaces: 2
- Parking features: Asphalt, Concrete, Garage Door Opener, On Site, Garage Owned, Attached, Garage
- Attached garage spaces: 2
- Has uncovered spaces: Yes
Accessibility
- Accessibility features: No Disability Access
Features
- Levels: Tri-Level
- Patio & porch: Screened, Patio
- Fencing: Fenced
Lot
- Size: 0.25 Acres
- Dimensions: 88X125X88X125
Details
- Parcel number: 0831300025
- Special conditions: None
Construction
Type & style
- Home type: SingleFamily
- Property subtype: Single Family Residence
Materials
- Aluminum Siding
- Foundation: Concrete Perimeter
- Roof: Asphalt
Condition
- New construction: No
- Year built: 1974
Utilities & green energy
- Sewer: Public Sewer, Storm Sewer
- Water: Lake Michigan
Community & neighborhood
Location
- Region: Naperville
- Subdivision: Old Farm
HOA & financial
HOA
- Services included: None
Other
Other facts
- Listing terms: Conventional
- Ownership: Fee Simple
Price history
| Date | Event | Price |
|---|---|---|
| 11/12/2024 | Sold | $400,000$238/sqft |
Source: | ||
| 10/10/2024 | Contingent | $400,000$238/sqft |
Source: | ||
| 10/3/2024 | Listed for sale | $400,000+18.9%$238/sqft |
Source: | ||
| 11/6/2020 | Sold | $336,500-3.4%$200/sqft |
Source: | ||
| 9/24/2020 | Pending sale | $348,500$207/sqft |
Source: HomeSmart Realty Group #10854703 Report a problem | ||
Public tax history
| Year | Property taxes | Tax assessment |
|---|---|---|
| 2024 | $7,611 +3.9% | $132,241 +9.6% |
| 2023 | $7,322 +9.1% | $120,690 +10% |
| 2022 | $6,713 +3.9% | $109,720 +3.9% |
Find assessor info on the county website
Neighborhood: Old Farm
Nearby schools
GreatSchools rating
- 6/10Kingsley Elementary SchoolGrades: K-5Distance: 0.9 mi
- 8/10Lincoln Jr High SchoolGrades: 6-8Distance: 1 mi
- 10/10Naperville Central High SchoolGrades: 9-12Distance: 2.6 mi
Schools provided by the listing agent
- Elementary: Kingsley Elementary School
- Middle: Lincoln Junior High School
- High: Naperville Central High School
- District: 203
Source: MRED as distributed by MLS GRID. This data may not be complete. We recommend contacting the local school district to confirm school assignments for this home.
Get a cash offer in 3 minutes
Find out how much your home could sell for in as little as 3 minutes with a no-obligation cash offer.
Estimated market value$422,900
Get a cash offer in 3 minutes
Find out how much your home could sell for in as little as 3 minutes with a no-obligation cash offer.
Estimated market value
$422,900


