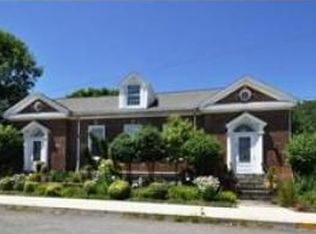Sold for $220,000 on 06/10/24
$220,000
307 Center Ave, Jim Thorpe, PA 18229
3beds
1,408sqft
Single Family Residence
Built in 1857
2,613.6 Square Feet Lot
$240,800 Zestimate®
$156/sqft
$1,436 Estimated rent
Home value
$240,800
$185,000 - $313,000
$1,436/mo
Zestimate® history
Loading...
Owner options
Explore your selling options
What's special
Highest & Best due Saturday (5/18) by 5pm. Spacious and inviting single family colonial located within the borough of Jim Thorpe! Updates around every corner! Owners since 1977! You will fall in love with this well maintained home! Inside you will find a large open concept family and living room with large bay window, original woodwork and moldings! An abundance of natural light throughout! Oversized kitchen boasts an eat at island with pullouts, Corian counters, tile backsplash, under cabinet lighting, stainless appliances, breakfast nook, computer work area and plenty of cabinet storage and work space! Convenient first floor laundry! Washer, Dryer and Refrigerator Included! Glass doors lead you to the rear yard and off street parking for multiple cars! Second floor boasts three nice sized bedrooms, all with ample closet space! Remodeled full hall bath provides a tile shower with glass doors and modern vanity! Third floor walk up attic can be a future flex space! Full basement provides additional storage! Walk to Jim Thorpe! Biking trails, walking trails, eateries and shopping are all within minutes!
Zillow last checked: 8 hours ago
Listing updated: June 10, 2024 at 06:06pm
Listed by:
Jennifer L. Schimmel 610-360-0036,
Keller Williams Northampton
Bought with:
Jennifer L. Schimmel, AB066197
Keller Williams Northampton
Source: GLVR,MLS#: 737757 Originating MLS: Lehigh Valley MLS
Originating MLS: Lehigh Valley MLS
Facts & features
Interior
Bedrooms & bathrooms
- Bedrooms: 3
- Bathrooms: 1
- Full bathrooms: 1
Heating
- Hot Water, Oil
Cooling
- Ceiling Fan(s), Wall/Window Unit(s)
Appliances
- Included: Dishwasher, Electric Oven, Electric Range, Microwave
- Laundry: Washer Hookup, Dryer Hookup, Main Level
Features
- Attic, Breakfast Area, Dining Area, Separate/Formal Dining Room, Eat-in Kitchen, Kitchen Island, Family Room Main Level, Storage
- Flooring: Carpet, Luxury Vinyl, Luxury VinylPlank, Tile
- Basement: Exterior Entry,Full
Interior area
- Total interior livable area: 1,408 sqft
- Finished area above ground: 1,408
- Finished area below ground: 0
Property
Parking
- Total spaces: 2
- Parking features: Driveway, Off Street, Parking Pad, On Street
- Garage spaces: 2
- Has uncovered spaces: Yes
Features
- Stories: 2
- Patio & porch: Covered, Porch
- Exterior features: Porch
Lot
- Size: 2,613 sqft
- Features: Flat
Details
- Parcel number: 83A218H11
- Zoning: residential
- Special conditions: None
Construction
Type & style
- Home type: SingleFamily
- Architectural style: Colonial
- Property subtype: Single Family Residence
Materials
- Brick
- Roof: Asphalt,Fiberglass
Condition
- Year built: 1857
Utilities & green energy
- Electric: 200+ Amp Service, Circuit Breakers
- Sewer: Public Sewer
- Water: Public
Community & neighborhood
Community
- Community features: Curbs, Sidewalks
Location
- Region: Jim Thorpe
- Subdivision: Not in Development
Other
Other facts
- Listing terms: Cash,Conventional,FHA,VA Loan
- Ownership type: Fee Simple
Price history
| Date | Event | Price |
|---|---|---|
| 6/10/2024 | Sold | $220,000-2.2%$156/sqft |
Source: | ||
| 5/22/2024 | Pending sale | $225,000$160/sqft |
Source: | ||
| 5/13/2024 | Listed for sale | $225,000$160/sqft |
Source: | ||
Public tax history
| Year | Property taxes | Tax assessment |
|---|---|---|
| 2025 | $3,471 +62.1% | $43,738 +55.9% |
| 2024 | $2,142 +1.9% | $28,050 |
| 2023 | $2,103 +1.6% | $28,050 |
Find assessor info on the county website
Neighborhood: 18229
Nearby schools
GreatSchools rating
- 4/10L B Morris El SchoolGrades: PK-8Distance: 1.2 mi
- 5/10Jim Thorpe Area Senior High SchoolGrades: 9-12Distance: 1.3 mi
Schools provided by the listing agent
- Elementary: L B Morris Elementary School
- Middle: Jim Thorpe
- High: Jim Thorpe High School
- District: Jim Thorpe
Source: GLVR. This data may not be complete. We recommend contacting the local school district to confirm school assignments for this home.

Get pre-qualified for a loan
At Zillow Home Loans, we can pre-qualify you in as little as 5 minutes with no impact to your credit score.An equal housing lender. NMLS #10287.
Sell for more on Zillow
Get a free Zillow Showcase℠ listing and you could sell for .
$240,800
2% more+ $4,816
With Zillow Showcase(estimated)
$245,616
