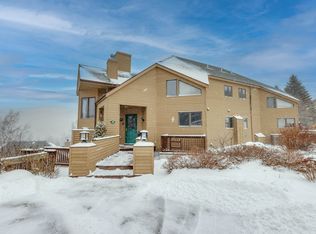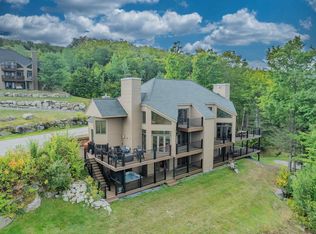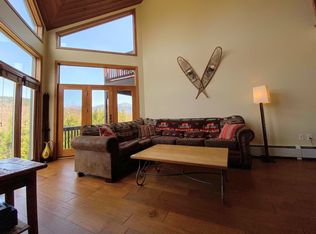Closed
Listed by:
Arlie Vandenbroek,
Coldwell Banker LIFESTYLES- Littleton Cell:603-359-8731
Bought with: KW Coastal and Lakes & Mountains Realty/N Conway
$1,150,000
307 Crawford Ridge Road #16, Carroll, NH 03575
4beds
2,653sqft
Condominium
Built in 2000
-- sqft lot
$1,201,900 Zestimate®
$433/sqft
$3,232 Estimated rent
Home value
$1,201,900
$1.09M - $1.32M
$3,232/mo
Zestimate® history
Loading...
Owner options
Explore your selling options
What's special
SKI IN / SKI OUT plus MOUNT WASHINGTON view! Situated on the mountainside this 3 level Crawford Ridge unit has all the charm you would expect to find at Bretton Woods. From the moment you arrive the contemporary design of this property pulls you in & leaves you eager to see what's beyond the front door. As you step inside you are welcomed by a gorgeous living room with wood burning fireplace and cathedral ceilings, well appointed kitchen with granite countertops and wet bar, spacious dining room, generous mudroom with seating, gear storage galore and an under bench boot heater (there is also a ski storage closet on the exterior), deck access plus a common 1/2 bath. As we move to the 2nd level you'll find an open walkway that looks over the main living area leading you to 2 additional bedrooms (one bedroom offers private deck/direct access to common bath & other showcases unique architecture of unit) and common 3/4 bath. If all this still has you wanting more the lower level is sure to please and offers a 2nd living area with wood burning fireplace, 2 additional bedrooms, common full bath plus deck access which also has a fire pit. As an added bonus this unit has AC, radiant floor heat and wood floors throughout plus a car charging outlet by the front walk. The perks of this home just keep adding up! *SHOWINGS START FEBRUARY 24TH 2023.
Zillow last checked: 8 hours ago
Listing updated: May 25, 2023 at 10:22am
Listed by:
Arlie Vandenbroek,
Coldwell Banker LIFESTYLES- Littleton Cell:603-359-8731
Bought with:
KW Coastal and Lakes & Mountains Realty/N Conway
Source: PrimeMLS,MLS#: 4943777
Facts & features
Interior
Bedrooms & bathrooms
- Bedrooms: 4
- Bathrooms: 3
- Full bathrooms: 1
- 3/4 bathrooms: 1
- 1/2 bathrooms: 1
Heating
- Propane, Wood, Hot Water, In Floor, Radiant Floor
Cooling
- Mini Split
Appliances
- Included: Dishwasher, Dryer, Gas Range, Refrigerator, Washer, Water Heater off Boiler
- Laundry: Laundry Hook-ups, In Basement
Features
- Cathedral Ceiling(s), Ceiling Fan(s), Dining Area, Kitchen/Living, Primary BR w/ BA, Soaking Tub, Wet Bar
- Flooring: Marble, Slate/Stone, Wood
- Basement: Concrete Floor,Daylight,Finished,Interior Stairs,Storage Space,Walkout,Interior Access,Exterior Entry,Walk-Out Access
- Number of fireplaces: 2
- Fireplace features: Wood Burning, 2 Fireplaces
Interior area
- Total structure area: 2,653
- Total interior livable area: 2,653 sqft
- Finished area above ground: 2,653
- Finished area below ground: 0
Property
Parking
- Parking features: Shared Driveway, Paved, On Site
Features
- Levels: 3,Walkout Lower Level
- Stories: 3
- Patio & porch: Covered Porch
- Exterior features: Balcony, Deck
- Has view: Yes
- View description: Mountain(s)
Lot
- Features: Condo Development, Landscaped, Ski Area, Ski Trailside, Sloped, Views, Near Golf Course, Near Skiing, Near Snowmobile Trails
Details
- Parcel number: CARRM211B015L016
- Zoning description: Residential - BW
Construction
Type & style
- Home type: Condo
- Architectural style: Contemporary
- Property subtype: Condominium
Materials
- Wood Frame, Cedar Exterior, Wood Siding
- Foundation: Concrete
- Roof: Shingle
Condition
- New construction: No
- Year built: 2000
Utilities & green energy
- Electric: Circuit Breakers
- Sewer: Public Sewer
- Utilities for property: Cable Available
Community & neighborhood
Location
- Region: Carroll
HOA & financial
Other financial information
- Additional fee information: Fee: $600
Other
Other facts
- Road surface type: Paved
Price history
| Date | Event | Price |
|---|---|---|
| 5/25/2023 | Sold | $1,150,000-11.5%$433/sqft |
Source: | ||
| 2/22/2023 | Listed for sale | $1,300,000+126.1%$490/sqft |
Source: | ||
| 5/27/2015 | Sold | $575,000$217/sqft |
Source: Public Record Report a problem | ||
| 4/27/2015 | Pending sale | $575,000$217/sqft |
Source: Peabody and Smith Realty #4413715 Report a problem | ||
| 4/27/2015 | Listed for sale | $575,000-11.5%$217/sqft |
Source: Peabody and Smith Realty #4413715 Report a problem | ||
Public tax history
| Year | Property taxes | Tax assessment |
|---|---|---|
| 2024 | $12,054 -3.5% | $1,012,900 |
| 2023 | $12,489 +1.7% | $1,012,900 |
| 2022 | $12,276 +11.4% | $1,012,900 +75.9% |
Find assessor info on the county website
Neighborhood: 03575
Nearby schools
GreatSchools rating
- 4/10Whitefield Elementary SchoolGrades: PK-8Distance: 10 mi
- 3/10White Mountains Regional High SchoolGrades: 9-12Distance: 12.8 mi
- 6/10Lancaster Elementary SchoolGrades: PK-8Distance: 17.5 mi
Schools provided by the listing agent
- Elementary: Whitefield Elementary School
- Middle: Whitefield Elementary
- High: White Mountain Regional HS
- District: White Mountains Regional
Source: PrimeMLS. This data may not be complete. We recommend contacting the local school district to confirm school assignments for this home.
Get pre-qualified for a loan
At Zillow Home Loans, we can pre-qualify you in as little as 5 minutes with no impact to your credit score.An equal housing lender. NMLS #10287.


