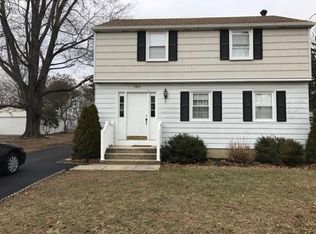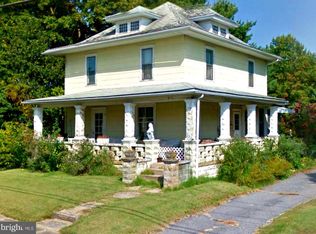This 3 bedroom 1.5 bath home in Chestnut Ridge sits in a wonderful location for the Rowan investor. There is a possible 4th bedroom, vinyl windows and original hardwood floors. The home sits just three blocks from the university. This home has gas heat, central air that was replaced in the last 4 years, a newer hot water heater and electric service.
This property is off market, which means it's not currently listed for sale or rent on Zillow. This may be different from what's available on other websites or public sources.


