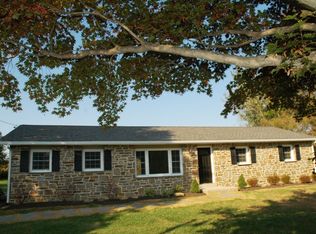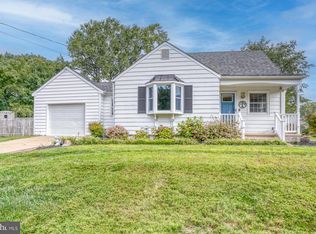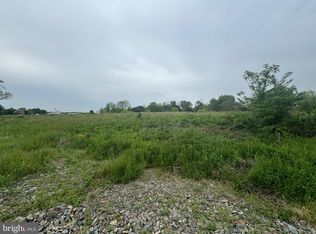Sold for $500,000
$500,000
307 E Street Rd, Kennett Square, PA 19348
4beds
2,769sqft
Single Family Residence
Built in 1950
0.6 Acres Lot
$502,000 Zestimate®
$181/sqft
$3,410 Estimated rent
Home value
$502,000
$477,000 - $527,000
$3,410/mo
Zestimate® history
Loading...
Owner options
Explore your selling options
What's special
Back on the market, buyer's home sale fall through. ✨ Where Charm Meets Modern Living – Kennett Square Gem 💎 Picturesque Stone Cape Cod in Unionville-Chadds Ford Schools! This 4-bedroom, 2-bath Cape Cod blends timeless charm with modern upgrades in the award-winning Unionville-Chadds Ford School District. A sun-filled enclosed porch welcomes you inside to a bright, open floor plan with gleaming hardwood floors throughout. The spacious living and dining rooms flow seamlessly into a modern kitchen featuring stainless steel appliances, striking backsplash, and ample counter and cabinet space. The main level offers two bedrooms and an updated full bath—one bedroom highlighted by French doors opening to a private patio and fenced backyard. A mudroom with separate entrance and a full unfinished basement with laundry add convenience and functionality. Upstairs, you’ll find an additional bedroom, a fully updated bath, and a flexible private office or playroom. Outside, a detached garage with rear yard access provides extra storage and versatility. Major updates include newer septic and well systems for peace of mind. Ideally located just minutes from downtown Kennett Square’s shops, restaurants, and festivals, plus Longwood Gardens and major commuter routes. ✅ ✅ This home is move-in ready, full of character, and truly one-of-a-kind. ✨ Don’t miss it—schedule your private tour today! 📲🏡
Zillow last checked: 8 hours ago
Listing updated: December 10, 2025 at 01:39am
Listed by:
Bill McCormick 267-278-4621,
Keller Williams Real Estate -Exton
Bought with:
Johnny Saraceno, RS330912
KW Greater West Chester
Source: Bright MLS,MLS#: PACT2106118
Facts & features
Interior
Bedrooms & bathrooms
- Bedrooms: 4
- Bathrooms: 2
- Full bathrooms: 2
- Main level bathrooms: 1
- Main level bedrooms: 2
Dining room
- Level: Main
Kitchen
- Level: Main
Living room
- Level: Main
Mud room
- Level: Main
Heating
- Hot Water, Electric, Oil
Cooling
- Central Air, Electric
Appliances
- Included: Electric Water Heater
- Laundry: Mud Room
Features
- Basement: Full
- Has fireplace: No
Interior area
- Total structure area: 2,769
- Total interior livable area: 2,769 sqft
- Finished area above ground: 2,769
- Finished area below ground: 0
Property
Parking
- Total spaces: 2
- Parking features: Garage Door Opener, Circular Driveway, Driveway, Detached
- Garage spaces: 2
- Has uncovered spaces: Yes
Accessibility
- Accessibility features: None
Features
- Levels: Two
- Stories: 2
- Pool features: None
- Fencing: Split Rail
Lot
- Size: 0.60 Acres
Details
- Additional structures: Above Grade, Below Grade
- Parcel number: 6106 0016
- Zoning: RB
- Special conditions: Standard
Construction
Type & style
- Home type: SingleFamily
- Architectural style: Cape Cod
- Property subtype: Single Family Residence
Materials
- Stone
- Foundation: Concrete Perimeter
Condition
- New construction: No
- Year built: 1950
Utilities & green energy
- Sewer: On Site Septic
- Water: Well
Community & neighborhood
Location
- Region: Kennett Square
- Subdivision: None Available
- Municipality: EAST MARLBOROUGH TWP
Other
Other facts
- Listing agreement: Exclusive Right To Sell
- Listing terms: Cash,Conventional,USDA Loan,VA Loan
- Ownership: Fee Simple
Price history
| Date | Event | Price |
|---|---|---|
| 12/3/2025 | Sold | $500,000-4.8%$181/sqft |
Source: | ||
| 11/3/2025 | Pending sale | $525,000$190/sqft |
Source: | ||
| 10/25/2025 | Price change | $525,000-2.8%$190/sqft |
Source: | ||
| 9/30/2025 | Listed for sale | $540,000-6.1%$195/sqft |
Source: | ||
| 9/1/2025 | Contingent | $575,000$208/sqft |
Source: | ||
Public tax history
| Year | Property taxes | Tax assessment |
|---|---|---|
| 2025 | $1,859 -69.2% | $185,010 |
| 2024 | $6,033 -17.9% | $185,010 -2.6% |
| 2023 | $7,346 +3.3% | $189,900 |
Find assessor info on the county website
Neighborhood: 19348
Nearby schools
GreatSchools rating
- 7/10Unionville El SchoolGrades: K-5Distance: 2.2 mi
- 7/10Charles F Patton Middle SchoolGrades: 6-8Distance: 1.6 mi
- 9/10Unionville High SchoolGrades: 9-12Distance: 1.6 mi
Schools provided by the listing agent
- High: Unionville
- District: Unionville-chadds Ford
Source: Bright MLS. This data may not be complete. We recommend contacting the local school district to confirm school assignments for this home.
Get a cash offer in 3 minutes
Find out how much your home could sell for in as little as 3 minutes with a no-obligation cash offer.
Estimated market value
$502,000


