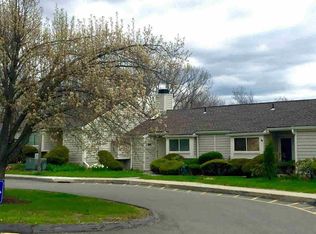Sold for $357,000
$357,000
307 Eagles Ridge Road, Brewster, NY 10509
2beds
1,250sqft
Condominium, Residential
Built in 1987
-- sqft lot
$363,300 Zestimate®
$286/sqft
$3,123 Estimated rent
Home value
$363,300
$298,000 - $443,000
$3,123/mo
Zestimate® history
Loading...
Owner options
Explore your selling options
What's special
Soak up the light in this bright, airy, and well-maintained updated unit! Home offers high cathedral ceilings, a fireplace, and a spacious open upper-level floor plan with oversized windows that make entertaining a breeze. Recent updates include new appliances and lighting, renovated kitchen with granite countertops, electrical updates, and custom breakfast nook. Kitchen includes an ample number of cabinets to make organization a breeze. Living room features a fireplace perfect for cozy fall days. Downstairs master bedroom features an oversized sliding glass door that overlooks the deck along with a renovated ensuite bathroom with private/separate bath and a large walk-in closet. All flooring in the lower level has been replaced. Second Bedroom, second renovated bathroom and laundry is also conveniently located on the lower floor. All major systems including central air and fireplace have been serviced regularly. Plenty of storage space and closets including an exterior connected storage unit. Dedicated parking with visitor spot in complex section. Complex offers amenities such as a pool and tennis courts. Perfect proximity under 10 minutes to major highways and Metro North make this home a commuter's dream. See for yourself and move right in-- WON'T LAST!
Zillow last checked: 8 hours ago
Listing updated: August 29, 2025 at 02:55pm
Listed by:
Christina M. Zottoli 845-621-2573,
Millennium Realty Solutions 845-621-2573
Bought with:
Yara Annechiarico, 10311208896
At Home With Yara Realty
Source: OneKey® MLS,MLS#: 853878
Facts & features
Interior
Bedrooms & bathrooms
- Bedrooms: 2
- Bathrooms: 2
- Full bathrooms: 2
Heating
- Has Heating (Unspecified Type)
Cooling
- Central Air
Appliances
- Included: Dishwasher, Dryer, Electric Oven, Electric Range, Exhaust Fan, Microwave, Stainless Steel Appliance(s), Washer
- Laundry: In Unit
Features
- Granite Counters, Master Downstairs, Open Floorplan
- Flooring: Tile, Vinyl
- Windows: Oversized Windows
- Basement: Finished,Walk-Out Access
- Attic: See Remarks
- Number of fireplaces: 1
- Fireplace features: Living Room
Interior area
- Total structure area: 1,250
- Total interior livable area: 1,250 sqft
Property
Parking
- Total spaces: 1
Features
- Patio & porch: Deck
Lot
- Size: 436 sqft
Details
- Parcel number: 37308905601900010440000307
- Special conditions: None
Construction
Type & style
- Home type: Condo
- Property subtype: Condominium, Residential
- Attached to another structure: Yes
Materials
- Clapboard
Condition
- Year built: 1987
Utilities & green energy
- Sewer: Public Sewer
- Water: Public
- Utilities for property: Natural Gas Connected
Community & neighborhood
Location
- Region: Brewster
HOA & financial
HOA
- Has HOA: Yes
- HOA fee: $490 monthly
- Amenities included: Landscaping, Pool, Snow Removal, Tennis Court(s)
- Services included: Maintenance Structure, Maintenance Grounds, Pool Service, Snow Removal, Trash
Other
Other facts
- Listing agreement: Exclusive Right To Sell
Price history
| Date | Event | Price |
|---|---|---|
| 8/29/2025 | Sold | $357,000-0.8%$286/sqft |
Source: | ||
| 7/28/2025 | Pending sale | $360,000$288/sqft |
Source: | ||
| 7/1/2025 | Price change | $360,000-5%$288/sqft |
Source: | ||
| 5/30/2025 | Price change | $379,000-2.6%$303/sqft |
Source: | ||
| 4/30/2025 | Listed for sale | $389,000+56.2%$311/sqft |
Source: | ||
Public tax history
| Year | Property taxes | Tax assessment |
|---|---|---|
| 2024 | -- | $270,000 |
| 2023 | -- | $270,000 +3.8% |
| 2022 | -- | $260,000 +18.2% |
Find assessor info on the county website
Neighborhood: Brewster Heights
Nearby schools
GreatSchools rating
- 6/10C V Starr Intermediate SchoolGrades: 3-5Distance: 2.4 mi
- 4/10Henry H Wells Middle SchoolGrades: 6-8Distance: 2.4 mi
- 5/10Brewster High SchoolGrades: 9-12Distance: 2.8 mi
Schools provided by the listing agent
- Elementary: C V Starr Intermediate School
- Middle: Henry H Wells Middle School
- High: Brewster High School
Source: OneKey® MLS. This data may not be complete. We recommend contacting the local school district to confirm school assignments for this home.
Get a cash offer in 3 minutes
Find out how much your home could sell for in as little as 3 minutes with a no-obligation cash offer.
Estimated market value$363,300
Get a cash offer in 3 minutes
Find out how much your home could sell for in as little as 3 minutes with a no-obligation cash offer.
Estimated market value
$363,300
