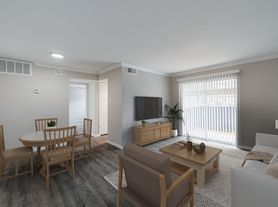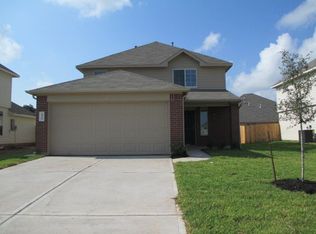NOT YOUR TYPICAL RENTAL! IMMACULATE 4 BEDROOM - MOVE-IN READY! Manicured Exterior - 3 CAR GARAGE! Chef's Delight Kitchen: Granite Counters, Stainless Steel Appliances, Recessed Lighting, & Abundant 42" Cabinetry! Refrigerator Included! Spacious Breakfast Area - Direct Access to Covered Patio! Vaulted Ceiling Family Room - Wall of Windows Brings in Lots of Natural Light! Elegant Formal Dining - Stately Crown Millwork! Privately Located First Floor Master Suite - Luxurious Garden Bath with Dual Sinks + Big Walk-In Closet! Versatile Gameroom/Media Room - AND Great Loft/Computer Niche! Generously Sized Secondary Bedrooms! Pretty Guest Bath - Dual Sinks + Tub/Shower Combo! Convenient Indoor Utility Room - Washer & Dryer Included! Large Covered Patio with Fan Overlooks Backyard! Sprinkler System Adds to Ease of Maintenance! Minutes to Community Sports Center, Pool, & Playground! Pets Considered on Case Basis. No Smoking on Property Allowed. HURRY - WON'T LAST!
Copyright notice - Data provided by HAR.com 2022 - All information provided should be independently verified.
House for rent
$2,600/mo
307 Fairwood Springs Ln, Richmond, TX 77406
4beds
2,629sqft
Price may not include required fees and charges.
Singlefamily
Available now
-- Pets
Electric, zoned, ceiling fan
Electric dryer hookup laundry
3 Attached garage spaces parking
Natural gas, zoned
What's special
Recessed lightingLarge covered patioStainless steel appliancesVaulted ceiling family roomElegant formal diningGranite countersFirst floor master suite
- 16 days
- on Zillow |
- -- |
- -- |
Travel times
Renting now? Get $1,000 closer to owning
Unlock a $400 renter bonus, plus up to a $600 savings match when you open a Foyer+ account.
Offers by Foyer; terms for both apply. Details on landing page.
Facts & features
Interior
Bedrooms & bathrooms
- Bedrooms: 4
- Bathrooms: 3
- Full bathrooms: 2
- 1/2 bathrooms: 1
Rooms
- Room types: Breakfast Nook, Family Room
Heating
- Natural Gas, Zoned
Cooling
- Electric, Zoned, Ceiling Fan
Appliances
- Included: Dishwasher, Disposal, Dryer, Microwave, Oven, Range, Refrigerator, Washer
- Laundry: Electric Dryer Hookup, Gas Dryer Hookup, In Unit, Washer Hookup
Features
- Ceiling Fan(s), High Ceilings, Primary Bed - 1st Floor, Walk In Closet, Walk-In Closet(s)
- Flooring: Carpet, Tile
Interior area
- Total interior livable area: 2,629 sqft
Video & virtual tour
Property
Parking
- Total spaces: 3
- Parking features: Attached, Covered
- Has attached garage: Yes
- Details: Contact manager
Features
- Stories: 2
- Exterior features: 0 Up To 1/4 Acre, Architecture Style: Traditional, Attached, Back Yard, Electric Dryer Hookup, Entry, Formal Dining, Full Size, Gameroom Up, Garage Door Opener, Gas Dryer Hookup, Heating system: Zoned, Heating: Gas, High Ceilings, Insulated Doors, Insulated/Low-E windows, Loft, Lot Features: Back Yard, Subdivided, 0 Up To 1/4 Acre, Patio/Deck, Playground, Pool, Primary Bed - 1st Floor, Sprinkler System, Subdivided, Utility Room, Walk In Closet, Walk-In Closet(s), Washer Hookup, Window Coverings
Details
- Parcel number: 6467050020180901
Construction
Type & style
- Home type: SingleFamily
- Property subtype: SingleFamily
Condition
- Year built: 2015
Community & HOA
Community
- Features: Playground
Location
- Region: Richmond
Financial & listing details
- Lease term: Long Term,12 Months
Price history
| Date | Event | Price |
|---|---|---|
| 9/8/2025 | Listed for rent | $2,600$1/sqft |
Source: | ||

