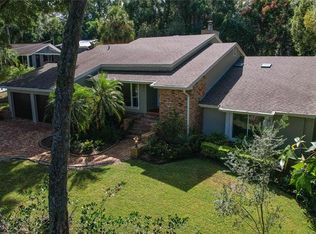Sold for $586,000
$586,000
307 Forest Rd, Mount Dora, FL 32757
3beds
2,957sqft
Single Family Residence
Built in 1975
0.29 Acres Lot
$567,400 Zestimate®
$198/sqft
$2,819 Estimated rent
Home value
$567,400
$516,000 - $618,000
$2,819/mo
Zestimate® history
Loading...
Owner options
Explore your selling options
What's special
First time on the market! Contemporary and Craftsman styles have emerged together to create this custom home. Built into a hill - you enter into this home on the 2nd floor leaving you with the impression that you are in a tree house. Wonderful views from the french doors and windows offering natural light throughout. A chef's dream kitchen measuring 15x11 featuring quartz counter tops, bar top counter, dual ovens and a pass through to the family room. Over 900 square feet was added to the original home - large family room 30x17 with a volume ceiling, cherry wood floors, a brick wood burning fireplace, a built-in bench with lots of windows and plenty of space for entertaining. TWO Primary bedrooms- one upstairs and one downstairs makes this an ideal home for dual families. The primary bedroom upstairs offers a wood burning fireplace, built-in shelves, two closets, a large bath with a walk-in shower and 'his and hers' vanities. A secret garage is hidden under the home, 2 car carport, a carpenters work room, storage galore' and so much more! Come see where wild life abound in this amazing secluded yard that backs up to a conservation with a creek running through the center. *transferable Termite bond, New roof 2022, Newer Insulated Windows throughout
Zillow last checked: 8 hours ago
Listing updated: November 26, 2024 at 04:53pm
Listing Provided by:
Skye Smathers 352-483-6082,
VINTAGE REALTY, INC. 352-735-6752
Bought with:
Kim Bakich, 3430438
BHHS FLORIDA REALTY
Source: Stellar MLS,MLS#: G5081364 Originating MLS: Lake and Sumter
Originating MLS: Lake and Sumter

Facts & features
Interior
Bedrooms & bathrooms
- Bedrooms: 3
- Bathrooms: 4
- Full bathrooms: 3
- 1/2 bathrooms: 1
Primary bedroom
- Features: Shower No Tub, Built-in Closet
- Level: Second
- Dimensions: 17x16
Other
- Features: Shower No Tub, Built-in Closet
- Level: First
- Dimensions: 18x15
Bedroom 3
- Features: Built-in Closet
- Level: First
- Dimensions: 13x12
Primary bathroom
- Features: Shower No Tub
- Level: Second
- Dimensions: 17x12
Balcony porch lanai
- Level: Second
- Dimensions: 7x24
Dining room
- Level: Second
- Dimensions: 11x11
Family room
- Level: Second
- Dimensions: 30x17
Kitchen
- Features: Stone Counters
- Level: Second
- Dimensions: 15x11
Laundry
- Level: Second
Living room
- Level: Second
- Dimensions: 16x20
Heating
- Central, Electric
Cooling
- Central Air
Appliances
- Included: Dishwasher, Electric Water Heater, Microwave, Range, Refrigerator
- Laundry: Inside, Laundry Room
Features
- Built-in Features, High Ceilings, Living Room/Dining Room Combo, Open Floorplan, Primary Bedroom Main Floor, Solid Surface Counters, Solid Wood Cabinets, Vaulted Ceiling(s), Walk-In Closet(s)
- Flooring: Carpet, Ceramic Tile, Engineered Hardwood, Laminate
- Doors: French Doors
- Windows: Blinds, Double Pane Windows, Window Treatments, Skylight(s)
- Has fireplace: Yes
- Fireplace features: Family Room, Masonry, Master Bedroom, Wood Burning
Interior area
- Total structure area: 4,966
- Total interior livable area: 2,957 sqft
Property
Parking
- Total spaces: 3
- Parking features: Covered
- Attached garage spaces: 1
- Carport spaces: 2
- Covered spaces: 3
Features
- Levels: Two
- Stories: 2
- Patio & porch: Covered, Deck, Rear Porch, Wrap Around
- Exterior features: Awning(s), Irrigation System, Lighting, Private Mailbox, Rain Gutters, Sprinkler Metered
Lot
- Size: 0.29 Acres
- Features: Conservation Area, Flag Lot, Gentle Sloping, City Lot, Landscaped, Oversized Lot, Private, Rolling Slope, Street Dead-End
- Residential vegetation: Fruit Trees, Mature Landscaping, Oak Trees, Trees/Landscaped, Wooded
Details
- Additional structures: Storage, Workshop
- Parcel number: 301927040000000600
- Zoning: R-1A
- Special conditions: None
Construction
Type & style
- Home type: SingleFamily
- Architectural style: Contemporary,Craftsman
- Property subtype: Single Family Residence
Materials
- Block, Wood Frame
- Foundation: Block, Slab
- Roof: Shingle
Condition
- Completed
- New construction: No
- Year built: 1975
Utilities & green energy
- Sewer: Septic Tank
- Water: Public
- Utilities for property: BB/HS Internet Available, Cable Available, Fire Hydrant, Sprinkler Meter, Sprinkler Recycled, Water Connected
Community & neighborhood
Location
- Region: Mount Dora
- Subdivision: MOUNT DORA FOREST HEIGHTS
HOA & financial
HOA
- Has HOA: No
Other fees
- Pet fee: $0 monthly
Other financial information
- Total actual rent: 0
Other
Other facts
- Listing terms: Cash,Conventional
- Ownership: Fee Simple
- Road surface type: Paved, Asphalt
Price history
| Date | Event | Price |
|---|---|---|
| 11/26/2024 | Sold | $586,000-1.5%$198/sqft |
Source: | ||
| 9/14/2024 | Pending sale | $595,000$201/sqft |
Source: | ||
| 9/11/2024 | Listed for sale | $595,000$201/sqft |
Source: | ||
| 9/10/2024 | Pending sale | $595,000$201/sqft |
Source: | ||
| 8/16/2024 | Price change | $595,000-8.3%$201/sqft |
Source: | ||
Public tax history
| Year | Property taxes | Tax assessment |
|---|---|---|
| 2025 | $6,073 +89.9% | $353,132 +76.5% |
| 2024 | $3,197 +6% | $200,050 +3% |
| 2023 | $3,015 +1.5% | $194,230 +3% |
Find assessor info on the county website
Neighborhood: 32757
Nearby schools
GreatSchools rating
- 2/10Triangle Elementary SchoolGrades: PK-5Distance: 1.8 mi
- 3/10Mt. Dora Middle SchoolGrades: 6-8Distance: 1 mi
- 5/10Mt. Dora High SchoolGrades: 9-12Distance: 1.2 mi
Schools provided by the listing agent
- Elementary: Round Lake Elem
- Middle: Mount Dora Middle
- High: Mount Dora High
Source: Stellar MLS. This data may not be complete. We recommend contacting the local school district to confirm school assignments for this home.
Get a cash offer in 3 minutes
Find out how much your home could sell for in as little as 3 minutes with a no-obligation cash offer.
Estimated market value$567,400
Get a cash offer in 3 minutes
Find out how much your home could sell for in as little as 3 minutes with a no-obligation cash offer.
Estimated market value
$567,400
