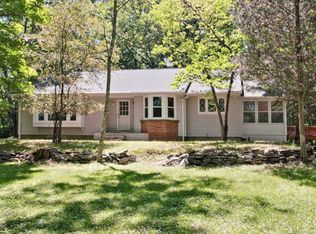Sold for $302,500
$302,500
307 Foxglove Rd, Stroudsburg, PA 18360
3beds
--sqft
Single Family Residence
Built in 1959
0.92 Acres Lot
$272,800 Zestimate®
$--/sqft
$2,170 Estimated rent
Home value
$272,800
$259,000 - $286,000
$2,170/mo
Zestimate® history
Loading...
Owner options
Explore your selling options
What's special
** HIGHEST AND BEST DUE 7/9/2025 BY 6PM TO BOTH BOB AND STACEY VIA EMAIL ** Incredible golf front opportunity close to Downtown Stroudsburg in the heart of the Pocono Mountains! Situated directly on the 5th hole of the scenic Glenbrook Golf Course, this charming 3-bedroom, 1.5-bath home offers 138 feet of prime golf frontage and unlimited potential. Whether you're looking for your next flip project or dreaming of a full-time residence with sweeping golf course views, this is the property you've been waiting for. Located in the highly desirable Glenbrook community, just two miles from vibrant Downtown Stroudsburg, this home places you near farmers markets, boutique shops, acclaimed restaurants, wineries, and lively pubs, all while enjoying a peaceful, park-like setting. Offered as an Estate Sale and sold strictly As Is, this home is priced below its recent appraised value to reflect its need for repairs, making it a rare investment opportunity in a neighborhood of $400,000 to $700,000 homes. The well-designed layout includes 1,560 above-grade square feet of living space, a spacious 1,200 sq ft walk-out basement, and an attached two-car garage. Classic features include original hardwood floors, a stone fireplace in the living room, and charming tongue-and-groove ceilings in select areas. The large screened-in porch off the rear of the home looks out over the fairway and, with some tree clearing, could become a showstopping outdoor living space with panoramic golf course views. Centrally located near both Lehigh Valley and Pocono Medical Centers, as well as East Stroudsburg University, this property offers convenience for year-round living or a future vacation home. Don't miss your chance to transform this well-located diamond in the rough. Schedule your private showing today before this one gets away!
Zillow last checked: 8 hours ago
Listing updated: August 11, 2025 at 09:52am
Listed by:
Bob Kelly 570-213-4884,
Keller Williams Real Estate - Stroudsburg 637 Main
Bought with:
Bob Kelly, RS287521
Keller Williams Real Estate - Stroudsburg 637 Main
Source: PMAR,MLS#: PM-133711
Facts & features
Interior
Bedrooms & bathrooms
- Bedrooms: 3
- Bathrooms: 2
- Full bathrooms: 1
- 1/2 bathrooms: 1
Primary bedroom
- Description: Hardwood,Closet,Windows
- Level: First
- Area: 187.85
- Dimensions: 17 x 11.05
Bedroom 2
- Description: Hardwood,Window,Double Closets
- Level: First
- Area: 210.5
- Dimensions: 19.05 x 11.05
Bedroom 3
- Description: Golf Course View,Carpet,Closet,Windows
- Level: First
- Area: 223.16
- Dimensions: 17.1 x 13.05
Bedroom 3
- Description: Built Ins,Side Door to Yard,Access to Garage,Washer/Dryer,Access to Basement
- Level: First
- Area: 160.5
- Dimensions: 16.05 x 10
Primary bathroom
- Description: Vinyl,Window
- Level: First
- Area: 15.81
- Dimensions: 5.1 x 3.1
Bathroom 2
- Description: Window,Vinyl,Walk In Shower
- Level: First
- Area: 49.11
- Dimensions: 8.05 x 6.1
Dining room
- Description: Hardwood,Bay Window
- Level: First
- Area: 150.75
- Dimensions: 15 x 10.05
Family room
- Description: Hardwood,Fireplace,Built In,Golf Course View
- Level: First
- Area: 286.7
- Dimensions: 19.05 x 15.05
Kitchen
- Description: Vinyl,Pantry,Golf Course View
- Level: First
- Area: 73.31
- Dimensions: 9.05 x 8.1
Other
- Description: Screen Porch,Carpet,Ceiling Fan,Golf Course Views
- Level: First
- Area: 244.75
- Dimensions: 22.05 x 11.1
Heating
- Baseboard, Hot Water, Oil
Cooling
- Ceiling Fan(s), Central Air
Appliances
- Included: Electric Range, Dishwasher, Washer, Dryer
- Laundry: Main Level, Electric Dryer Hookup, Washer Hookup, Laundry Closet
Features
- Pantry, High Speed Internet, Bookcases, Built-in Features, Ceiling Fan(s), Storage
- Flooring: Carpet, Hardwood, Vinyl
- Windows: Bay Window(s)
- Basement: Full,Walk-Out Access,Unfinished,Concrete
- Has fireplace: Yes
- Fireplace features: Family Room, Propane, Stone
Interior area
- Total structure area: 2,760
- Finished area above ground: 1,560
- Finished area below ground: 0
Property
Parking
- Total spaces: 4
- Parking features: Garage - Attached, Open
- Attached garage spaces: 2
- Uncovered spaces: 2
Features
- Stories: 1
- Patio & porch: Porch, Front Porch, Rear Porch, Covered, Screened
- Has view: Yes
- View description: Golf Course
Lot
- Size: 0.92 Acres
- Features: Dead End Street, Near Golf Course, Level, Sloped, Back Yard, Front Yard, Many Trees
Details
- Parcel number: 17.12.6.35
- Zoning description: Residential
Construction
Type & style
- Home type: SingleFamily
- Architectural style: Ranch
- Property subtype: Single Family Residence
Materials
- T1-11
- Roof: Asphalt,Fiberglass,Shingle
Condition
- Year built: 1959
Utilities & green energy
- Sewer: On Site Septic
- Water: Well
- Utilities for property: Phone Available, Cable Connected, Natural Gas Not Available
Community & neighborhood
Location
- Region: Stroudsburg
- Subdivision: None
Other
Other facts
- Listing terms: Cash
- Road surface type: Paved
Price history
| Date | Event | Price |
|---|---|---|
| 8/8/2025 | Sold | $302,500+12% |
Source: PMAR #PM-133711 Report a problem | ||
| 7/10/2025 | Pending sale | $270,000 |
Source: PMAR #PM-133711 Report a problem | ||
| 7/3/2025 | Listed for sale | $270,000 |
Source: PMAR #PM-133711 Report a problem | ||
Public tax history
| Year | Property taxes | Tax assessment |
|---|---|---|
| 2025 | $5,333 +4.4% | $149,610 |
| 2024 | $5,109 +2.3% | $149,610 |
| 2023 | $4,994 +2.4% | $149,610 |
Find assessor info on the county website
Neighborhood: 18360
Nearby schools
GreatSchools rating
- 7/10Stroudsburg Middle SchoolGrades: 5-7Distance: 1.9 mi
- 7/10Stroudsburg High SchoolGrades: 10-12Distance: 1.6 mi
- 7/10Stroudsburg Junior High SchoolGrades: 8-9Distance: 2 mi

Get pre-qualified for a loan
At Zillow Home Loans, we can pre-qualify you in as little as 5 minutes with no impact to your credit score.An equal housing lender. NMLS #10287.
