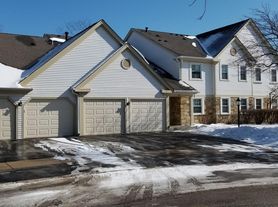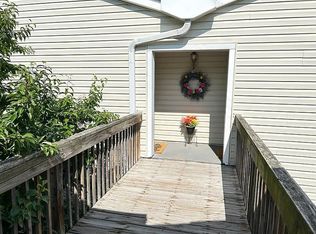Sunny second floor unit with beautiful views from your large private balcony.
Fantastic location close to shopping and parks. Unit features skylights, vaulted ceilings, 2 full baths and large pantry. In unit full size washer and dryer and a private garage. Neighborhood surrounded by parks, playgrounds, walking paths and 2 outdoor swimming pools. Application fee ($75 per person) includes credit review, criminal history check, past rental history, identity confirmation & employment verification. We require photo ID of all prospective occupants over 18 years of age at time of application. We use a third party pet policy service; all applicants must create either a "No Pet or Animal" or "Assistance Animal" profile. No charge.
Tenant pays all utilities except trash. Lawn care and snow removal is included.
12 month lease. No smoking is permitted. Renters insurance is required.
Apartment for rent
Accepts Zillow applications
$2,400/mo
307 Glasgow Ln UNIT V2, Schaumburg, IL 60194
2beds
1,150sqft
Price may not include required fees and charges.
Apartment
Available now
Small dogs OK
Central air
In unit laundry
Attached garage parking
Forced air
What's special
Large pantryVaulted ceilings
- 8 days |
- -- |
- -- |
Travel times
Facts & features
Interior
Bedrooms & bathrooms
- Bedrooms: 2
- Bathrooms: 2
- Full bathrooms: 2
Heating
- Forced Air
Cooling
- Central Air
Appliances
- Included: Dishwasher, Dryer, Oven, Refrigerator, Washer
- Laundry: In Unit
Features
- Flooring: Carpet
Interior area
- Total interior livable area: 1,150 sqft
Property
Parking
- Parking features: Attached
- Has attached garage: Yes
- Details: Contact manager
Features
- Exterior features: Garbage included in rent, Heating system: Forced Air, Lawn Care included in rent, No Utilities included in rent, Snow Removal included in rent
Details
- Parcel number: 07192180151181
Construction
Type & style
- Home type: Apartment
- Property subtype: Apartment
Utilities & green energy
- Utilities for property: Garbage
Building
Management
- Pets allowed: Yes
Community & HOA
Community
- Features: Pool
HOA
- Amenities included: Pool
Location
- Region: Schaumburg
Financial & listing details
- Lease term: 1 Year
Price history
| Date | Event | Price |
|---|---|---|
| 11/12/2025 | Listed for rent | $2,400$2/sqft |
Source: Zillow Rentals | ||
| 10/27/2025 | Sold | $285,000-1.7%$248/sqft |
Source: | ||
| 9/16/2025 | Contingent | $289,900$252/sqft |
Source: | ||
| 8/9/2025 | Price change | $289,900-1.7%$252/sqft |
Source: | ||
| 7/27/2025 | Listed for sale | $294,900$256/sqft |
Source: | ||
Neighborhood: 60194
There are 3 available units in this apartment building

