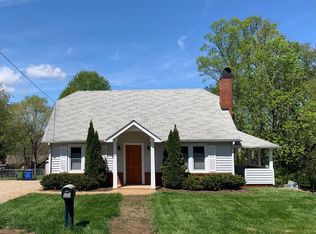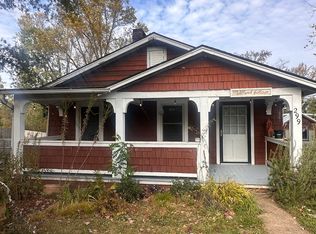Closed
$675,000
307 Hazel Mill Rd, Asheville, NC 28806
4beds
3,102sqft
Single Family Residence
Built in 2021
0.2 Acres Lot
$674,900 Zestimate®
$218/sqft
$4,196 Estimated rent
Home value
$674,900
$641,000 - $709,000
$4,196/mo
Zestimate® history
Loading...
Owner options
Explore your selling options
What's special
This spacious, modern home is a must-see! Less than five minutes from downtown Asheville, this stunning four-bedroom, 4.5-bath home ideally blends spacious comfort and sleek contemporary design. Inside, you will find soaring 9-foot ceilings, an open-concept floor plan and white oak flooring in all living spaces. Enjoy the beautiful hand-tiled gas fireplace and the kitchen features an oversized granite island with a prep station ideal for entertaining. Each expansive bedroom offers its en-suite bath, providing privacy and comfort for family and guests. The primary suite features a custom shelved walk-in closet, dual vanities and a triple showerhead with winter views. Downstairs affords a full-size living room, kitchenette, bedroom and full bath, creating an ideal setup for either short-term rental or expanded living suite for guests. A flat fenced backyard along with a covered deck, gas grill hookups and a downstairs patio provide elements for the ideal outdoor sanctuary.
Zillow last checked: 8 hours ago
Listing updated: January 07, 2026 at 12:58pm
Listing Provided by:
Dusty Allison 828-989-6937,
Premier Sotheby’s International Realty
Bought with:
Laura Middleton
Keller Williams Professionals
Source: Canopy MLS as distributed by MLS GRID,MLS#: 4264320
Facts & features
Interior
Bedrooms & bathrooms
- Bedrooms: 4
- Bathrooms: 5
- Full bathrooms: 4
- 1/2 bathrooms: 1
Primary bedroom
- Level: Upper
Bedroom s
- Level: Upper
Bedroom s
- Level: Upper
Bedroom s
- Level: Basement
Bathroom half
- Level: Main
Bathroom full
- Level: Upper
Bathroom full
- Level: Upper
Bathroom full
- Level: Upper
Bathroom full
- Level: Basement
Other
- Level: Basement
Bar entertainment
- Level: Basement
Dining area
- Level: Main
Kitchen
- Level: Main
Laundry
- Level: Main
Living room
- Level: Main
Recreation room
- Level: Basement
Heating
- Heat Pump, Zoned
Cooling
- Heat Pump, Zoned
Appliances
- Included: Dishwasher, Gas Range, Gas Water Heater, Microwave, Refrigerator
- Laundry: Main Level
Features
- Kitchen Island, Open Floorplan, Walk-In Closet(s), Wet Bar
- Flooring: Tile, Wood
- Basement: Finished,Walk-Out Access,Walk-Up Access
- Fireplace features: Gas, Gas Log, Gas Vented, Living Room
Interior area
- Total structure area: 2,244
- Total interior livable area: 3,102 sqft
- Finished area above ground: 2,244
- Finished area below ground: 858
Property
Parking
- Total spaces: 2
- Parking features: Driveway, Attached Garage, Garage Faces Front, Parking Space(s), Garage on Main Level
- Attached garage spaces: 2
- Has uncovered spaces: Yes
Features
- Levels: Two
- Stories: 2
- Patio & porch: Covered, Deck, Patio, Rear Porch, Side Porch
- Fencing: Back Yard,Fenced,Full,Privacy
Lot
- Size: 0.20 Acres
- Features: Level
Details
- Parcel number: 963839238900000
- Zoning: RM8
- Special conditions: Relocation
Construction
Type & style
- Home type: SingleFamily
- Architectural style: Modern
- Property subtype: Single Family Residence
Materials
- Hardboard Siding
Condition
- New construction: No
- Year built: 2021
Utilities & green energy
- Sewer: Public Sewer
- Water: City
Community & neighborhood
Location
- Region: Asheville
- Subdivision: none
Other
Other facts
- Listing terms: Cash,Conventional,Relocation Property
- Road surface type: Concrete, Paved
Price history
| Date | Event | Price |
|---|---|---|
| 1/7/2026 | Sold | $675,000$218/sqft |
Source: | ||
| 12/18/2025 | Pending sale | $675,000$218/sqft |
Source: | ||
| 12/3/2025 | Price change | $675,000-3.6%$218/sqft |
Source: | ||
| 11/12/2025 | Price change | $699,900-4.8%$226/sqft |
Source: | ||
| 9/19/2025 | Price change | $735,000-1.9%$237/sqft |
Source: | ||
Public tax history
| Year | Property taxes | Tax assessment |
|---|---|---|
| 2025 | $4,918 +6.6% | $497,500 |
| 2024 | $4,611 +2.9% | $497,500 |
| 2023 | $4,482 +22.1% | $497,500 +20.7% |
Find assessor info on the county website
Neighborhood: 28806
Nearby schools
GreatSchools rating
- 6/10Emma ElementaryGrades: K-4Distance: 0.5 mi
- 6/10Clyde A Erwin Middle SchoolGrades: 7-8Distance: 2.7 mi
- 10/10Nesbitt Discovery AcademyGrades: 9-12Distance: 1.1 mi
Schools provided by the listing agent
- Elementary: Asheville City
- Middle: Asheville
- High: Asheville
Source: Canopy MLS as distributed by MLS GRID. This data may not be complete. We recommend contacting the local school district to confirm school assignments for this home.
Get a cash offer in 3 minutes
Find out how much your home could sell for in as little as 3 minutes with a no-obligation cash offer.
Estimated market value
$674,900

