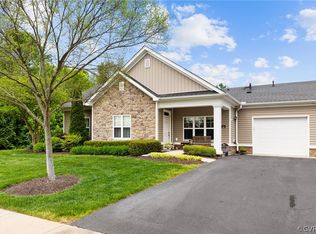Sold for $375,000 on 09/09/25
$375,000
307 Kernel Ct, North Chesterfield, VA 23236
2beds
1,453sqft
Condominium, Single Family Residence
Built in 2012
-- sqft lot
$378,800 Zestimate®
$258/sqft
$2,158 Estimated rent
Home value
$378,800
$356,000 - $405,000
$2,158/mo
Zestimate® history
Loading...
Owner options
Explore your selling options
What's special
Welcome to 307 Kernel Court in North Chesterfield's desirable Harvest Glen community! This recently painted, move-in-ready condo boasts 2 bedrooms, 2 bathrooms, and 1453 square feet of comfortable living space with an open floor plan. You'll be greeted by a charming covered porch, leading into a bright and inviting living room featuring a vaulted ceiling, elegant wood floors, a cozy gas fireplace, and stylish built-ins. The seamless flow continues into the dining room and kitchen, complete with granite countertops and a convenient pantry. Just off the kitchen, you'll find a practical laundry room (with a closet and laundry tub) and access to the garage. The guest bedroom, situated at the front of the condo, is carpeted and offers a generously sized closet. The spacious primary bedroom is also carpeted and features a large walk-in closet and a private en suite bathroom with a linen closet. Residents of Harvest Glen enjoy access to fantastic community amenities, including a clubhouse, pool, fire pit and gazebo. All of this is conveniently located between 60 and 360 and minutes from Powhite Parkway. Don't miss out on this incredible opportunity to call 307 Kernel Court your new home!
Zillow last checked: 8 hours ago
Listing updated: September 09, 2025 at 01:29pm
Listed by:
Chris Ellis info@srmfre.com,
Shaheen Ruth Martin & Fonville
Bought with:
Grace Helms, 0225153704
Long & Foster REALTORS
Source: CVRMLS,MLS#: 2515450 Originating MLS: Central Virginia Regional MLS
Originating MLS: Central Virginia Regional MLS
Facts & features
Interior
Bedrooms & bathrooms
- Bedrooms: 2
- Bathrooms: 2
- Full bathrooms: 2
Bedroom 2
- Description: Carpet, Ceiling Fan
- Level: First
- Dimensions: 12.0 x 11.0
Additional room
- Description: Front Porch / Patio
- Level: First
- Dimensions: 12.0 x 7.0
Dining room
- Description: Wood Floors
- Level: First
- Dimensions: 12.0 x 10.0
Other
- Description: Tub & Shower
- Level: First
Great room
- Description: Gas Fireplace, Wood Floors, Built-ins
- Level: First
- Dimensions: 21.0 x 13.0
Heating
- Electric, Heat Pump
Cooling
- Central Air
Appliances
- Included: Dryer, Dishwasher, Electric Cooking, Disposal, Microwave, Refrigerator, Stove, Tankless Water Heater, Washer
Features
- Bookcases, Built-in Features, Bedroom on Main Level, Ceiling Fan(s), Cathedral Ceiling(s), Fireplace, Granite Counters, High Ceilings, Bath in Primary Bedroom, Pantry, Recessed Lighting, Walk-In Closet(s)
- Flooring: Carpet, Laminate, Vinyl
- Has basement: No
- Attic: Pull Down Stairs
- Number of fireplaces: 1
- Fireplace features: Gas
Interior area
- Total interior livable area: 1,453 sqft
- Finished area above ground: 1,453
- Finished area below ground: 0
Property
Parking
- Total spaces: 1
- Parking features: Attached, Garage, Off Street
- Attached garage spaces: 1
Features
- Levels: One
- Stories: 1
- Patio & porch: Front Porch
- Pool features: None, Community
- Fencing: None
Details
- Parcel number: 744699183400091
- Zoning description: RMF
Construction
Type & style
- Home type: Condo
- Architectural style: Patio Home
- Property subtype: Condominium, Single Family Residence
- Attached to another structure: Yes
Materials
- Drywall, Frame, Stone, Vinyl Siding
- Foundation: Slab
- Roof: Composition
Condition
- Resale
- New construction: No
- Year built: 2012
Utilities & green energy
- Sewer: Community/Coop Sewer
- Water: Public
Community & neighborhood
Security
- Security features: Smoke Detector(s)
Community
- Community features: Common Grounds/Area, Clubhouse, Fitness, Maintained Community, Pool
Location
- Region: North Chesterfield
- Subdivision: Harvest Glen
HOA & financial
HOA
- Has HOA: Yes
- HOA fee: $283 monthly
- Amenities included: Landscaping, Management
- Services included: Association Management, Clubhouse, Common Areas, Maintenance Grounds, Maintenance Structure, Pool(s), Snow Removal, Trash, Water
Other
Other facts
- Ownership: Individuals
- Ownership type: Sole Proprietor
Price history
| Date | Event | Price |
|---|---|---|
| 9/9/2025 | Sold | $375,000$258/sqft |
Source: | ||
| 8/4/2025 | Pending sale | $375,000$258/sqft |
Source: | ||
| 7/30/2025 | Price change | $375,000-1.1%$258/sqft |
Source: | ||
| 6/18/2025 | Listed for sale | $379,000+61.8%$261/sqft |
Source: | ||
| 9/4/2012 | Sold | $234,274$161/sqft |
Source: Public Record | ||
Public tax history
| Year | Property taxes | Tax assessment |
|---|---|---|
| 2025 | $3,176 +3.8% | $356,900 +4.9% |
| 2024 | $3,061 +10.6% | $340,100 +11.9% |
| 2023 | $2,766 +3.8% | $304,000 +5% |
Find assessor info on the county website
Neighborhood: 23236
Nearby schools
GreatSchools rating
- 7/10W W Gordon Elementary SchoolGrades: PK-5Distance: 0.9 mi
- 7/10Midlothian Middle SchoolGrades: 6-8Distance: 3.2 mi
- 5/10Monacan High SchoolGrades: 9-12Distance: 0.8 mi
Schools provided by the listing agent
- Elementary: Gordon
- Middle: Midlothian
- High: Monacan
Source: CVRMLS. This data may not be complete. We recommend contacting the local school district to confirm school assignments for this home.
Get a cash offer in 3 minutes
Find out how much your home could sell for in as little as 3 minutes with a no-obligation cash offer.
Estimated market value
$378,800
Get a cash offer in 3 minutes
Find out how much your home could sell for in as little as 3 minutes with a no-obligation cash offer.
Estimated market value
$378,800
